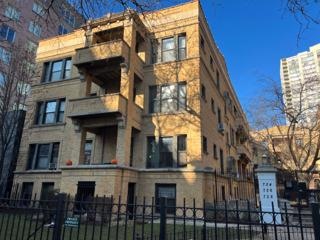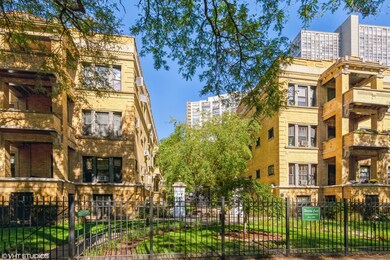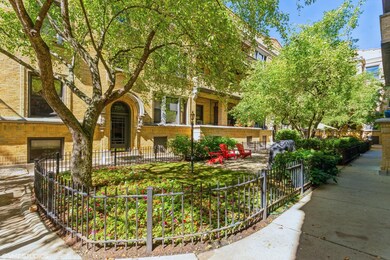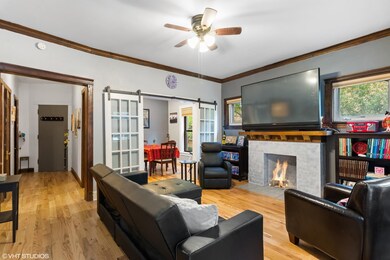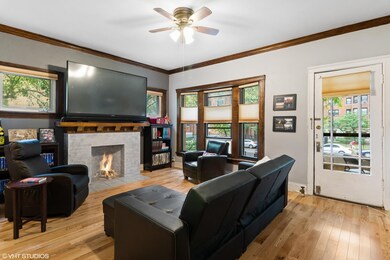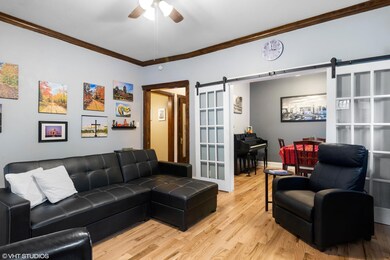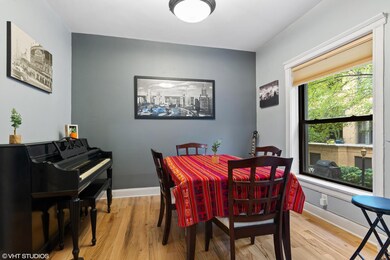
728 W Sheridan Rd Unit 1S Chicago, IL 60613
Lakeview East NeighborhoodHighlights
- Multiple Garages
- End Unit
- Formal Dining Room
- Wood Flooring
- Granite Countertops
- 2-minute walk to Gill (Joseph) Park
About This Home
As of November 2024Beautiful classic courtyard 2 bedroom/1 bath condo perfectly located in East Lakeview just two blocks from the lake. Check out the BRAND new beautiful floors as you walk through your formal entry hallway with two large closets. Spacious and sunny South facing living room with direct access to a covered front terrace. Lots of charm featuring separate dining room with French doors, vintage woodwork, crown molding, brick fire place and high ceilings. Two spacious bedrooms. Kitchen with granite countertops, stainless steel appliances and maple cabinets. In unit washer/dryer. Another outdoor deck in rear, perfect for grilling. Massive 12x4 additional storage closet included. Pet friendly and professionally managed. Beautifully landscaped courtyard building with siting areas and grill. Laundry room, bike room and large gated dog run behind building. Rentals allowed. Walk to the Red Line, Express busses to downtown, restaurants, nightlife, gyms and more. Wrigley is also just three blocks away! Deeded garage parking space available for additional $25K half a block away.
Last Agent to Sell the Property
RE/MAX PREMIER License #471005541 Listed on: 11/15/2021

Property Details
Home Type
- Condominium
Est. Annual Taxes
- $4,217
Year Built
- Built in 1920
Lot Details
- End Unit
- Dog Run
- Privacy Fence
HOA Fees
- $494 Monthly HOA Fees
Parking
- 1 Car Detached Garage
- Multiple Garages
- Heated Garage
- Garage Transmitter
- Garage Door Opener
- Deeded Parking Sold Separately
Home Design
- Brick Exterior Construction
- Concrete Perimeter Foundation
Interior Spaces
- 3-Story Property
- Built-In Features
- Ceiling Fan
- Living Room with Fireplace
- Formal Dining Room
- Storage Room
Kitchen
- Range
- Microwave
- Dishwasher
- Granite Countertops
- Disposal
Flooring
- Wood
- Laminate
Bedrooms and Bathrooms
- 2 Bedrooms
- 2 Potential Bedrooms
- Walk-In Closet
- 1 Full Bathroom
- Soaking Tub
Laundry
- Laundry in Kitchen
- Dryer
- Washer
Unfinished Basement
- Basement Fills Entire Space Under The House
- Exterior Basement Entry
- Basement Storage
Home Security
Outdoor Features
- Balcony
- Courtyard
- Patio
- Outdoor Grill
Schools
- Greeley Elementary School
- Lake View High School
Utilities
- One Cooling System Mounted To A Wall/Window
- Radiator
- Heating System Uses Steam
- Heating System Uses Natural Gas
- 100 Amp Service
- Lake Michigan Water
- Cable TV Available
Listing and Financial Details
- Homeowner Tax Exemptions
Community Details
Overview
- Association fees include heat, water, insurance, tv/cable, exterior maintenance, lawn care, scavenger, snow removal
- 38 Units
- Amber Socas Association, Phone Number (312) 475-9022
- Property managed by Advantage Management
Amenities
- Common Area
- Coin Laundry
- Community Storage Space
Recreation
- Bike Trail
Pet Policy
- Dogs and Cats Allowed
Security
- Resident Manager or Management On Site
- Storm Screens
- Carbon Monoxide Detectors
Ownership History
Purchase Details
Home Financials for this Owner
Home Financials are based on the most recent Mortgage that was taken out on this home.Purchase Details
Home Financials for this Owner
Home Financials are based on the most recent Mortgage that was taken out on this home.Purchase Details
Purchase Details
Home Financials for this Owner
Home Financials are based on the most recent Mortgage that was taken out on this home.Similar Homes in Chicago, IL
Home Values in the Area
Average Home Value in this Area
Purchase History
| Date | Type | Sale Price | Title Company |
|---|---|---|---|
| Warranty Deed | $310,000 | Chicago Title | |
| Warranty Deed | $310,000 | Chicago Title | |
| Trustee Deed | -- | -- | |
| Interfamily Deed Transfer | -- | None Available | |
| Warranty Deed | $235,000 | Prairie Title |
Mortgage History
| Date | Status | Loan Amount | Loan Type |
|---|---|---|---|
| Previous Owner | $260,910 | No Value Available | |
| Previous Owner | $134,400 | New Conventional | |
| Previous Owner | $154,400 | New Conventional | |
| Previous Owner | $188,000 | Unknown |
Property History
| Date | Event | Price | Change | Sq Ft Price |
|---|---|---|---|---|
| 11/06/2024 11/06/24 | Sold | $310,000 | -4.6% | -- |
| 10/22/2024 10/22/24 | Pending | -- | -- | -- |
| 10/10/2024 10/10/24 | For Sale | $325,000 | +12.1% | -- |
| 03/01/2022 03/01/22 | Sold | $289,900 | 0.0% | -- |
| 01/17/2022 01/17/22 | Pending | -- | -- | -- |
| 11/15/2021 11/15/21 | For Sale | $289,900 | -- | -- |
Tax History Compared to Growth
Tax History
| Year | Tax Paid | Tax Assessment Tax Assessment Total Assessment is a certain percentage of the fair market value that is determined by local assessors to be the total taxable value of land and additions on the property. | Land | Improvement |
|---|---|---|---|---|
| 2024 | $5,485 | $30,112 | $6,884 | $23,228 |
| 2023 | $4,644 | $26,000 | $6,159 | $19,841 |
| 2022 | $4,644 | $26,000 | $6,159 | $19,841 |
| 2021 | $4,558 | $25,998 | $6,158 | $19,840 |
| 2020 | $4,217 | $22,034 | $3,845 | $18,189 |
| 2019 | $4,190 | $24,285 | $3,845 | $20,440 |
| 2018 | $4,118 | $24,285 | $3,845 | $20,440 |
| 2017 | $4,834 | $22,456 | $3,384 | $19,072 |
| 2016 | $4,699 | $23,463 | $3,384 | $20,079 |
| 2015 | $4,300 | $23,463 | $3,384 | $20,079 |
| 2014 | $3,800 | $20,479 | $2,614 | $17,865 |
| 2013 | $3,246 | $20,479 | $2,614 | $17,865 |
Agents Affiliated with this Home
-
Alexandre Stoykov

Seller's Agent in 2024
Alexandre Stoykov
Compass
(312) 593-3110
123 in this area
1,049 Total Sales
-
Chris Buckely

Buyer's Agent in 2024
Chris Buckely
CBy3D, Inc
(201) 733-2933
1 in this area
20 Total Sales
-
Mark Zipperer

Seller's Agent in 2022
Mark Zipperer
RE/MAX PREMIER
(773) 612-6628
55 in this area
281 Total Sales
-
Lyn Harvie

Buyer's Agent in 2022
Lyn Harvie
Baird & Warner
(248) 830-9439
7 in this area
130 Total Sales
Map
Source: Midwest Real Estate Data (MRED)
MLS Number: 11270583
APN: 14-21-100-020-1012
- 724 W Sheridan Rd Unit 3N
- 3900 N Pine Grove Ave Unit 203
- 3930 N Pine Grove Ave Unit 1014
- 3930 N Pine Grove Ave Unit 2510
- 655 W Irving Park Rd Unit 2602
- 655 W Irving Park Rd Unit 2805
- 655 W Irving Park Rd Unit 3413
- 655 W Irving Park Rd Unit 909
- 655 W Irving Park Rd Unit 2903
- 655 W Irving Park Rd Unit 4212
- 655 W Irving Park Rd Unit 4808
- 655 W Irving Park Rd Unit 4711
- 655 W Irving Park Rd Unit 2713
- 655 W Irving Park Rd Unit 4515
- 655 W Irving Park Rd Unit V-60
- 655 W Irving Park Rd Unit B203
- 655 W Irving Park Rd Unit 3916
- 655 W Irving Park Rd Unit 5305
- 655 W Irving Park Rd Unit 4417
- 655 W Irving Park Rd Unit 5003
