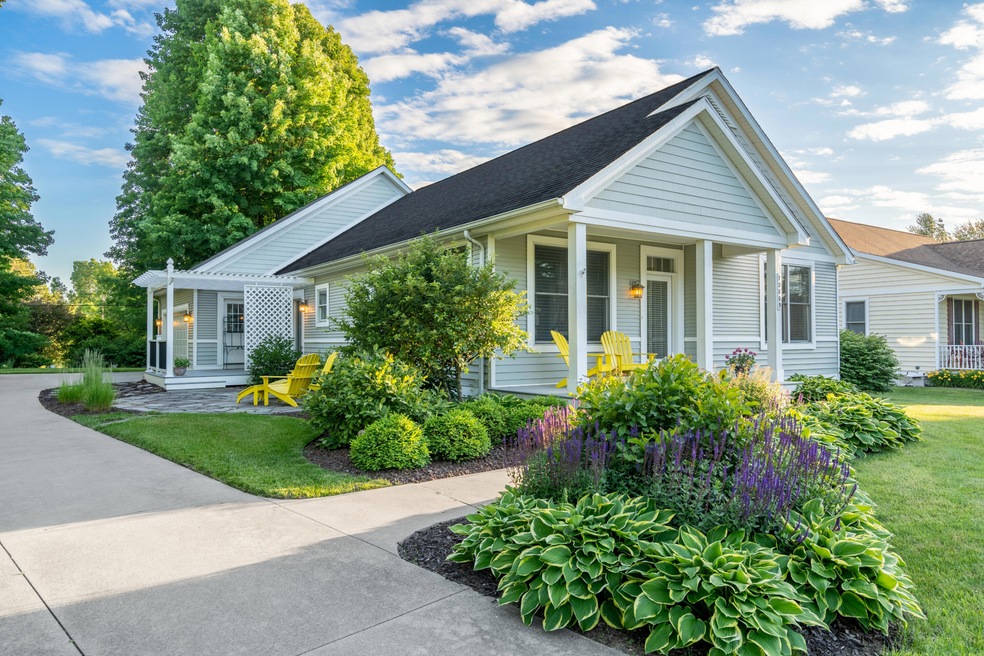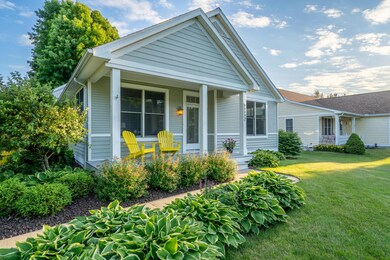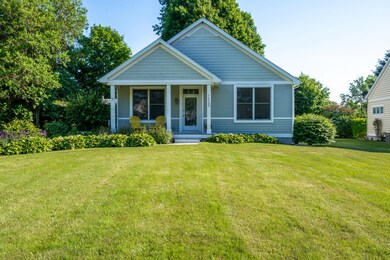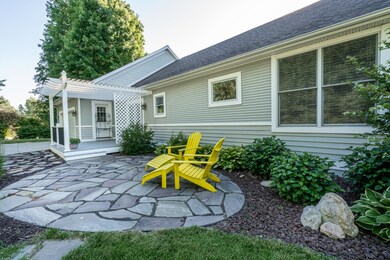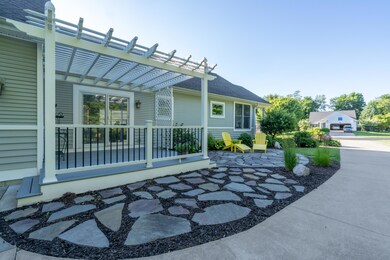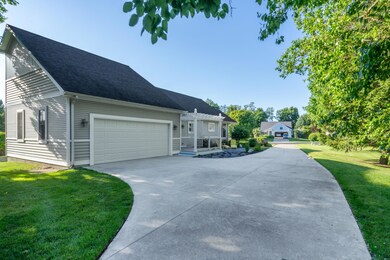
72805 Faye Ct Unit 32 South Haven, MI 49090
Highlights
- Deck
- Breakfast Area or Nook
- Porch
- Main Floor Bedroom
- Bar Fridge
- 2 Car Attached Garage
About This Home
As of July 2024WOW! What a find! Just 2 miles to city center, find what you're looking for in this excellently maintained and spacious family home in an adorable residential neighborhood. Over $60k of recent updates you're sure to love, including: tastefully elegant quartz counter tops, neutral paint throughout, bathroom vanity updates, Luxury Vinyl Plank flooring throughout the main floor, new slider door / garage door, and new lush carpet downstairs. You'll love the high ceilings, natural light, built-in closet shelving, & BONUS 5th Bedroom or office space (on the main floor). Sip your favorite drink with loved ones on your beautiful stone patio or pergola in privacy due to your neighbor's extra vacant lot next door. Gorgeous landscaping! The basement is another superb space... (finished just as nicely as the main floor) with bedrooms/bathroom, built in speakers, ceiling sound-proofing insulation, and a wet bar. This would make a great 2nd home as well with such close proximity to beaches, restaurants, & shopping. Schedule your showing today!
Last Agent to Sell the Property
Greenridge Realty South Haven License #6501420468 Listed on: 06/11/2024
Home Details
Home Type
- Single Family
Est. Annual Taxes
- $5,895
Year Built
- Built in 2004
Lot Details
- 0.4 Acre Lot
- Lot Dimensions are 80 x 197 x 85 x 235
HOA Fees
- $50 Monthly HOA Fees
Parking
- 2 Car Attached Garage
- Garage Door Opener
- Additional Parking
Home Design
- Composition Roof
- Vinyl Siding
Interior Spaces
- 1-Story Property
- Wet Bar
- Bar Fridge
- Replacement Windows
- Insulated Windows
- Window Treatments
Kitchen
- Breakfast Area or Nook
- Eat-In Kitchen
- Oven
- Range
- Microwave
- Dishwasher
- Kitchen Island
Flooring
- Carpet
- Laminate
- Vinyl
Bedrooms and Bathrooms
- 4 Bedrooms | 2 Main Level Bedrooms
- En-Suite Bathroom
- Bathroom on Main Level
- 3 Full Bathrooms
Laundry
- Laundry in Hall
- Laundry on main level
Finished Basement
- Basement Fills Entire Space Under The House
- 2 Bedrooms in Basement
- Natural lighting in basement
Outdoor Features
- Deck
- Patio
- Porch
Utilities
- Humidifier
- Forced Air Heating and Cooling System
- Heating System Uses Natural Gas
- Natural Gas Water Heater
- High Speed Internet
- Phone Available
- Cable TV Available
Additional Features
- Accessible Bedroom
- Air Purifier
Community Details
- Association fees include snow removal
- $600 HOA Transfer Fee
- Built by Compton Builders
- Osage Orchards Subdivision
Ownership History
Purchase Details
Home Financials for this Owner
Home Financials are based on the most recent Mortgage that was taken out on this home.Purchase Details
Home Financials for this Owner
Home Financials are based on the most recent Mortgage that was taken out on this home.Purchase Details
Purchase Details
Home Financials for this Owner
Home Financials are based on the most recent Mortgage that was taken out on this home.Purchase Details
Home Financials for this Owner
Home Financials are based on the most recent Mortgage that was taken out on this home.Purchase Details
Home Financials for this Owner
Home Financials are based on the most recent Mortgage that was taken out on this home.Similar Homes in South Haven, MI
Home Values in the Area
Average Home Value in this Area
Purchase History
| Date | Type | Sale Price | Title Company |
|---|---|---|---|
| Warranty Deed | $435,000 | Ata National Title | |
| Warranty Deed | -- | Sun Title | |
| Warranty Deed | -- | -- | |
| Warranty Deed | $370,000 | Ata National Title | |
| Warranty Deed | $186,000 | Chicago Title Of Mi Inc | |
| Warranty Deed | $265,000 | Metropolitan Title Company |
Mortgage History
| Date | Status | Loan Amount | Loan Type |
|---|---|---|---|
| Open | $200,000 | New Conventional | |
| Previous Owner | $300,000 | New Conventional | |
| Previous Owner | $155,400 | New Conventional | |
| Previous Owner | $169,200 | New Conventional | |
| Previous Owner | $50,000 | Future Advance Clause Open End Mortgage | |
| Previous Owner | $265,000 | Purchase Money Mortgage |
Property History
| Date | Event | Price | Change | Sq Ft Price |
|---|---|---|---|---|
| 07/19/2024 07/19/24 | Sold | $435,000 | -1.1% | $144 / Sq Ft |
| 06/23/2024 06/23/24 | Pending | -- | -- | -- |
| 06/11/2024 06/11/24 | For Sale | $439,900 | +18.9% | $146 / Sq Ft |
| 04/27/2022 04/27/22 | Sold | $370,000 | -1.3% | $123 / Sq Ft |
| 04/03/2022 04/03/22 | Pending | -- | -- | -- |
| 03/25/2022 03/25/22 | Price Changed | $374,900 | -5.1% | $124 / Sq Ft |
| 03/18/2022 03/18/22 | For Sale | $395,000 | +110.1% | $131 / Sq Ft |
| 08/11/2014 08/11/14 | Sold | $188,000 | -5.5% | $63 / Sq Ft |
| 05/27/2014 05/27/14 | Pending | -- | -- | -- |
| 02/14/2014 02/14/14 | For Sale | $199,000 | -- | $67 / Sq Ft |
Tax History Compared to Growth
Tax History
| Year | Tax Paid | Tax Assessment Tax Assessment Total Assessment is a certain percentage of the fair market value that is determined by local assessors to be the total taxable value of land and additions on the property. | Land | Improvement |
|---|---|---|---|---|
| 2024 | $2,999 | $175,100 | $0 | $0 |
| 2023 | $2,856 | $164,400 | $0 | $0 |
| 2022 | $3,753 | $134,200 | $0 | $0 |
| 2021 | $3,555 | $120,700 | $8,200 | $112,500 |
| 2020 | $3,505 | $118,600 | $8,200 | $110,400 |
| 2019 | $3,321 | $117,000 | $12,300 | $104,700 |
| 2018 | $3,309 | $109,000 | $18,200 | $90,800 |
| 2017 | $3,004 | $94,000 | $10,281 | $83,719 |
| 2016 | $2,933 | $93,800 | $10,281 | $83,519 |
| 2015 | $2,371 | $93,800 | $10,281 | $83,519 |
| 2014 | $2,284 | $91,700 | $0 | $0 |
| 2013 | -- | $71,100 | $71,100 | $0 |
Agents Affiliated with this Home
-
Emily Anderson

Seller's Agent in 2024
Emily Anderson
Greenridge Realty South Haven
(313) 550-1794
92 Total Sales
-
Michelle Parent

Buyer's Agent in 2024
Michelle Parent
Greenridge Realty South Haven
(269) 370-1820
112 Total Sales
-

Seller's Agent in 2014
Dana Wildt
Coldwell Banker Woodland Schmidt
(616) 396-5221
-
Anthony Clark

Buyer's Agent in 2014
Anthony Clark
@ Properties
(616) 638-7185
79 Total Sales
Map
Source: Southwestern Michigan Association of REALTORS®
MLS Number: 24029567
APN: 80-17-187-032-00
- 72597 Faye Ct
- 69636 County Road 384
- Lots 1 & 2 12th Ave
- 09279 M-140 Hwy
- Parcel ABC 73rd St
- 5640 Blue Star Hwy
- 13652 73rd St
- 608 Cherry St
- 746 Lee St
- 13241 Deercreek Ct
- 75349 12th Ave
- 13165 Deer Creek Dr
- 13809 Deer Creek Dr Unit 6
- 13777 Deer Creek Dr Unit 7
- 748 Green St
- 538 Humphrey St
- 70860 Michigan 43
- 556 Lagrange St
- 7255 Center St
- 324 Jones Ave
