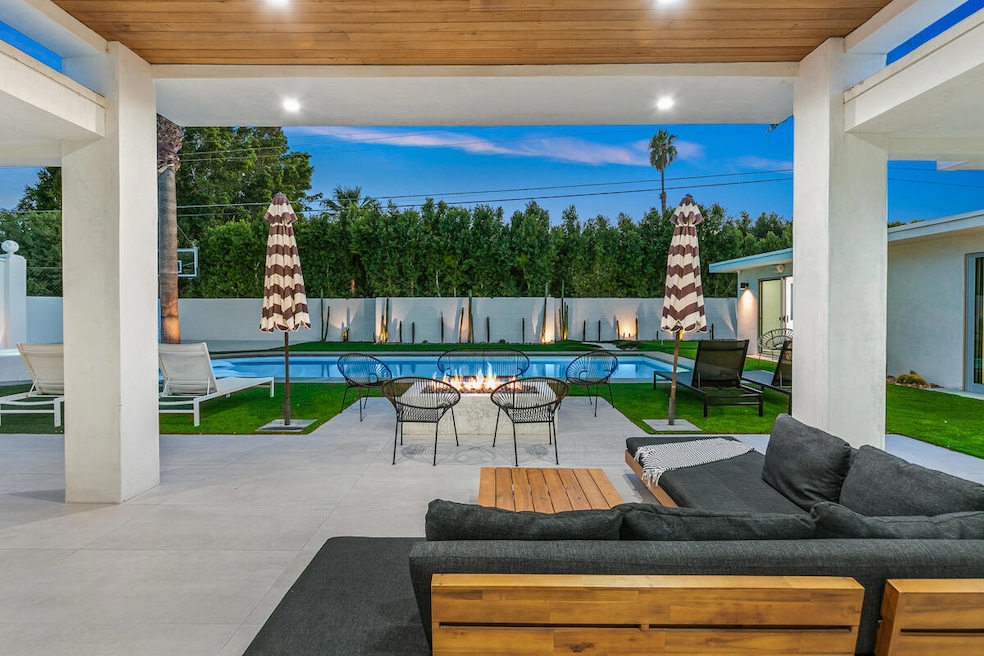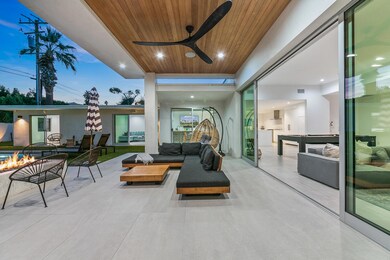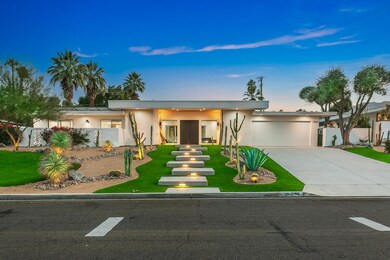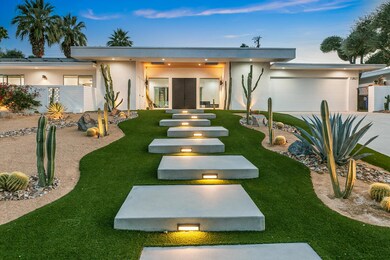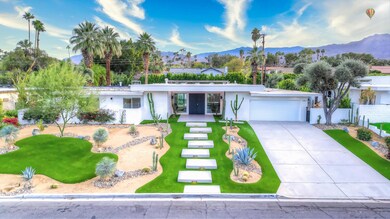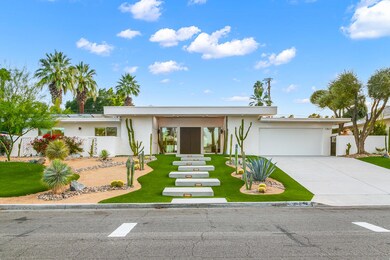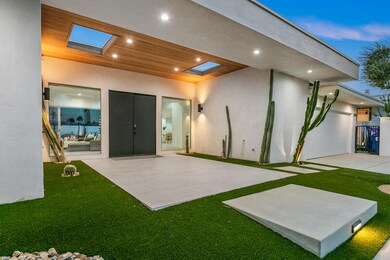72827 Bursera Way Palm Desert, CA 92260
Highlights
- Basketball Court
- In Ground Pool
- Mountain View
- Palm Desert High School Rated A
- Updated Kitchen
- Contemporary Architecture
About This Home
Welcome to your dream getaway in Palm Desert! This stunning contemporary modern pool home is available for flexible month-to-month leasing and offers the perfect blend of luxury, space, and entertainment. With 4 spacious bedrooms, 4 full bathrooms, and accommodations for up to 11 guests, this is the ideal desert escape for families, groups, or corporate retreats.Step inside to an open, light-filled floorplan featuring modern finishes and a bonus room complete with a full bar and stylish sitting area--perfect for entertaining or relaxing in style. Outside, the resort-style backyard is a true showstopper, boasting a massive covered patio with wood-planked ceiling, fully equipped outdoor kitchen, and a sparkling pool and spa with a generous tanning shelf for lounging under the sun.The fun continues with a basketball court, putting green, ping pong table, and pool table--everything you need for hours of enjoyment. Whether you're hosting a BBQ, soaking in the spa, or enjoying cocktails at sunset, this home has it all.Conveniently located in the heart of Palm Desert, close to world-class golf, shopping, dining, and festivals.One month minimum, prices vary per month as follows:January $12,000February $17,000March $17,000April $18,000May $13,000June $7,900July $7,900August $7,900September $7,900October $14,000November $17,000December $17,000
Home Details
Home Type
- Single Family
Est. Annual Taxes
- $8,611
Year Built
- Built in 1965
Lot Details
- 0.31 Acre Lot
- Sprinkler System
Property Views
- Mountain
- Pool
Home Design
- Contemporary Architecture
Interior Spaces
- 2,849 Sq Ft Home
- 1-Story Property
- Furnished
- Bar
- Ceiling Fan
- Custom Window Coverings
- Double Door Entry
- French Doors
- Sliding Doors
- Great Room
- Dining Area
- Den
- Bonus Room
- Tile Flooring
Kitchen
- Updated Kitchen
- Breakfast Area or Nook
- Gas Oven
- Gas Range
- Range Hood
- Recirculated Exhaust Fan
- Freezer
- Dishwasher
- Kitchen Island
- Quartz Countertops
Bedrooms and Bathrooms
- 4 Bedrooms
- Walk-In Closet
- Remodeled Bathroom
- 4 Full Bathrooms
- Double Vanity
- Low Flow Toliet
- Secondary bathroom tub or shower combo
Laundry
- Laundry Room
- Dryer
- Washer
Parking
- 2 Car Direct Access Garage
- Side by Side Parking
Pool
- In Ground Pool
- Outdoor Pool
- Heated Spa
- In Ground Spa
Outdoor Features
- Basketball Court
- Built-In Barbecue
Utilities
- Central Air
- Baseboard Heating
Community Details
- Putting Green
Listing and Financial Details
- Security Deposit $5,000
- The owner pays for gardener, pool service
- 1-Month Minimum Lease Term
- Month-to-Month Lease Term
- Negotiable Lease Term
- Assessor Parcel Number 628103004
Map
Source: California Desert Association of REALTORS®
MLS Number: 219130288
APN: 628-103-004
- 72807 Don Larson Ln
- 72928 Tamarisk St
- 72847 Don Larson Ln
- 72869 Don Larson Ln
- 46835 Highway 74 Unit 3
- 72930 Willow St
- 73005 Pancho Segura Ln
- 72864 Roy Emerson Ln
- 72725 Jack Kramer Ln
- 72694 Eagle Rd Unit 3
- 72750 Citrus Ct
- 72964 Ken Rosewall Ln
- 73067 Pancho Segura Ln
- 72644 Raven Rd Unit 2
- 72950 Amber St
- 134 Vista Valle
- 46177 California 74 Unit 11
- 73225 Rod Laver Ln
- 73162 Bill Tilden Ln
- 46173 Highway 74 Unit 5
- 46917 Highway 74 Unit 3
- 72739 Jack Kramer Ln
- 72714 Willow St Unit 1
- 72724 Eagle Rd Unit 1
- 72671 Eagle Rd Unit 3
- 72664 Eagle Rd Unit 3
- 72822 Tony Trabert Ln
- 72824 Tony Trabert Ln
- 72669 Eagle Rd Unit 2
- 72629 Edgehill Dr Unit 2
- 72629 Edgehill Dr Unit 4
- 73042 Willow St
- 72673 Raven Rd
- 72586 Edgehill Dr Unit 3
- 72546 Edgehill Dr Unit 1
- 72601 Edgehill Dr Unit 1
- 72532 Edgehill Dr Unit 2
- 73165 Alice Marble Ln
- 72870 Deer Grass Dr
- 72790 Deer Grass Dr
