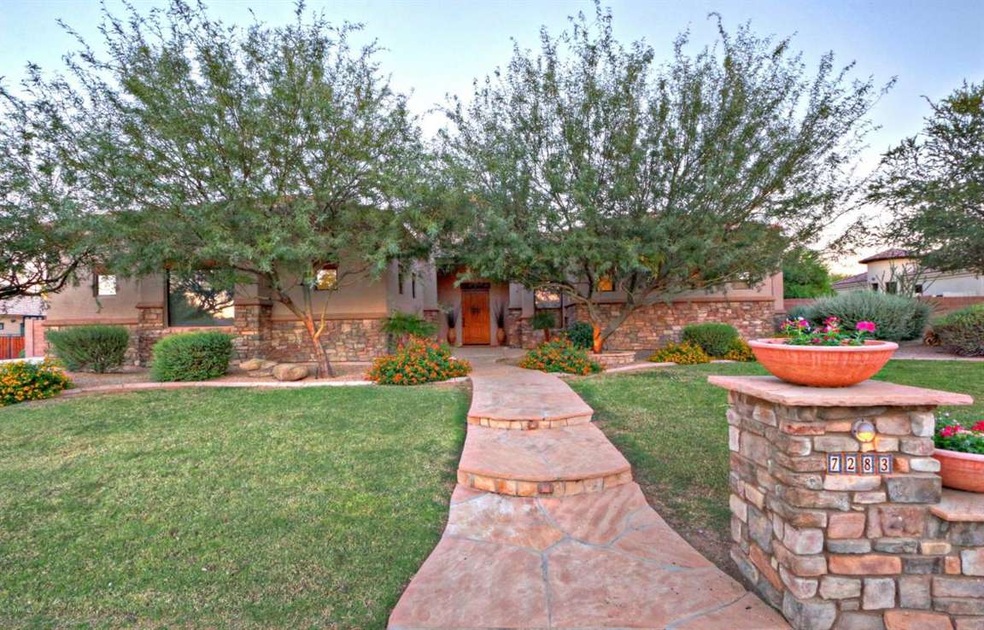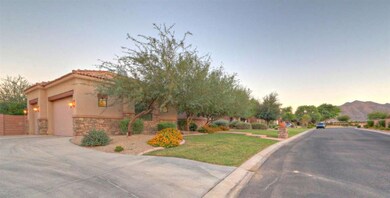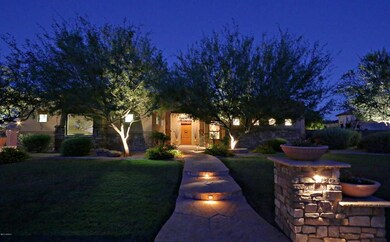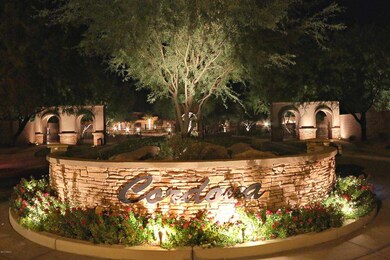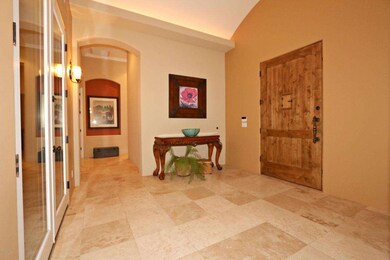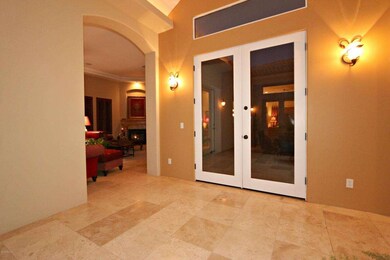
7283 S Joshua Tree Queen Creek, AZ 85142
South Chandler NeighborhoodHighlights
- Heated Pool
- RV Gated
- Gated Community
- Riggs Elementary School Rated A
- Gated Parking
- 0.71 Acre Lot
About This Home
As of June 2023VOTED BEST HOUSE ON HOME TOUR...SIGNIFICANT PRICE REDUCTION! NOW IS THE TIME TO PRESENT AN OFFER. LOWEST PRICE IN THIS Prestigious community of CORDOVA. Once inside this beautiful custom home you will be greeted with a dramatic entrance that transitions to a center private courtyard. This lightly lived in home features a gourmet kitchen with all the expected amenities. Large center island offers additional entertaining space that welcomes the family room & breakfast/dining space. Your buyers will enjoy a separate living room/dining area creatively being used as a library. Large luxury master bedroom with a well appointed master bath, his/hers closets. Additionally you will find four large secondary bedrooms with adjoining baths. Travel outside to the professionally designed tranquility. Designed by famed Desert Botanical Gardens botanist. 3000 sqft of outdoor living space that includes abreathtaking pool, fireplace, covered ramadas, lighted walkways and dramatic architectural details. Over $160,000.00 was spent on the backyard oasis alone. RV gate and pad on side yard. Located near Seville Golf and Country Club. Memberships are available. See features not to be missed under document tab. Truly an AZ DISTINCTIVE PROPERTY!
Last Agent to Sell the Property
Berkshire Hathaway HomeServices Arizona Properties License #SA646697000 Listed on: 10/07/2013

Co-Listed By
Michael Hensel
Berkshire Hathaway HomeServices Arizona Properties License #SA646696000
Home Details
Home Type
- Single Family
Est. Annual Taxes
- $4,500
Year Built
- Built in 2004
Lot Details
- 0.71 Acre Lot
- Private Streets
- Desert faces the back of the property
- Block Wall Fence
- Front and Back Yard Sprinklers
- Sprinklers on Timer
- Private Yard
- Grass Covered Lot
HOA Fees
- $140 Monthly HOA Fees
Parking
- 3 Car Direct Access Garage
- 4 Open Parking Spaces
- Garage ceiling height seven feet or more
- Side or Rear Entrance to Parking
- Garage Door Opener
- Gated Parking
- RV Gated
Home Design
- Santa Barbara Architecture
- Wood Frame Construction
- Tile Roof
- Built-Up Roof
- Stone Exterior Construction
- Stucco
Interior Spaces
- 3,840 Sq Ft Home
- 1-Story Property
- Central Vacuum
- Ceiling height of 9 feet or more
- Ceiling Fan
- Gas Fireplace
- Double Pane Windows
- Family Room with Fireplace
- 2 Fireplaces
- Mountain Views
- Security System Owned
Kitchen
- Eat-In Kitchen
- Breakfast Bar
- Gas Cooktop
- Built-In Microwave
- Kitchen Island
- Granite Countertops
Flooring
- Carpet
- Stone
Bedrooms and Bathrooms
- 5 Bedrooms
- Primary Bathroom is a Full Bathroom
- 3.5 Bathrooms
- Dual Vanity Sinks in Primary Bathroom
- Hydromassage or Jetted Bathtub
- Bathtub With Separate Shower Stall
Outdoor Features
- Heated Pool
- Covered patio or porch
- Outdoor Fireplace
- Gazebo
Schools
- Charlotte Patterson Elementary School
- Willie & Coy Payne Jr. High Middle School
- Basha High School
Utilities
- Refrigerated Cooling System
- Zoned Heating
- Heating System Uses Natural Gas
- Water Filtration System
- Water Softener
- Septic Tank
- High Speed Internet
- Cable TV Available
Additional Features
- No Interior Steps
- Property is near a bus stop
Listing and Financial Details
- Tax Lot 35
- Assessor Parcel Number 304-87-226
Community Details
Overview
- Association fees include ground maintenance, street maintenance
- Preferred Community Association, Phone Number (480) 649-2017
- Built by M & M Signature
- Cordova Subdivision
Recreation
- Community Playground
Security
- Gated Community
Ownership History
Purchase Details
Home Financials for this Owner
Home Financials are based on the most recent Mortgage that was taken out on this home.Purchase Details
Home Financials for this Owner
Home Financials are based on the most recent Mortgage that was taken out on this home.Purchase Details
Home Financials for this Owner
Home Financials are based on the most recent Mortgage that was taken out on this home.Purchase Details
Home Financials for this Owner
Home Financials are based on the most recent Mortgage that was taken out on this home.Similar Homes in Queen Creek, AZ
Home Values in the Area
Average Home Value in this Area
Purchase History
| Date | Type | Sale Price | Title Company |
|---|---|---|---|
| Warranty Deed | $1,245,000 | Arizona Title | |
| Warranty Deed | $691,000 | Empire West Title Agency | |
| Interfamily Deed Transfer | -- | Empire West Title Agency | |
| Warranty Deed | $825,000 | Capital Title Agency Inc |
Mortgage History
| Date | Status | Loan Amount | Loan Type |
|---|---|---|---|
| Previous Owner | $670,000 | New Conventional | |
| Previous Owner | $204,830 | Credit Line Revolving | |
| Previous Owner | $204,830 | Credit Line Revolving | |
| Previous Owner | $417,000 | New Conventional | |
| Previous Owner | $350,000 | Credit Line Revolving | |
| Previous Owner | $640,000 | New Conventional | |
| Closed | $160,000 | No Value Available |
Property History
| Date | Event | Price | Change | Sq Ft Price |
|---|---|---|---|---|
| 06/15/2023 06/15/23 | Price Changed | $1,275,000 | 0.0% | $319 / Sq Ft |
| 06/15/2023 06/15/23 | For Sale | $1,275,000 | +2.9% | $319 / Sq Ft |
| 06/14/2023 06/14/23 | Sold | $1,239,300 | -2.8% | $310 / Sq Ft |
| 04/28/2023 04/28/23 | Price Changed | $1,275,000 | -1.5% | $319 / Sq Ft |
| 04/26/2023 04/26/23 | Price Changed | $1,295,000 | +1.6% | $324 / Sq Ft |
| 04/26/2023 04/26/23 | Price Changed | $1,275,000 | -1.9% | $319 / Sq Ft |
| 04/15/2023 04/15/23 | Price Changed | $1,299,500 | 0.0% | $325 / Sq Ft |
| 04/01/2023 04/01/23 | For Sale | $1,299,900 | +88.1% | $325 / Sq Ft |
| 01/20/2015 01/20/15 | Sold | $691,000 | -1.1% | $180 / Sq Ft |
| 07/17/2014 07/17/14 | Pending | -- | -- | -- |
| 04/15/2014 04/15/14 | Price Changed | $699,000 | -2.2% | $182 / Sq Ft |
| 01/28/2014 01/28/14 | Price Changed | $715,000 | -2.7% | $186 / Sq Ft |
| 11/16/2013 11/16/13 | Price Changed | $735,000 | -2.0% | $191 / Sq Ft |
| 10/31/2013 10/31/13 | Price Changed | $750,000 | -6.1% | $195 / Sq Ft |
| 10/07/2013 10/07/13 | For Sale | $799,000 | -- | $208 / Sq Ft |
Tax History Compared to Growth
Tax History
| Year | Tax Paid | Tax Assessment Tax Assessment Total Assessment is a certain percentage of the fair market value that is determined by local assessors to be the total taxable value of land and additions on the property. | Land | Improvement |
|---|---|---|---|---|
| 2025 | $6,956 | $83,006 | -- | -- |
| 2024 | $6,806 | $79,053 | -- | -- |
| 2023 | $6,806 | $110,030 | $22,000 | $88,030 |
| 2022 | $6,574 | $84,320 | $16,860 | $67,460 |
| 2021 | $6,772 | $73,960 | $14,790 | $59,170 |
| 2020 | $6,730 | $71,360 | $14,270 | $57,090 |
| 2019 | $6,469 | $70,410 | $14,080 | $56,330 |
| 2018 | $6,263 | $66,630 | $13,320 | $53,310 |
| 2017 | $5,868 | $62,530 | $12,500 | $50,030 |
| 2016 | $5,655 | $61,320 | $12,260 | $49,060 |
| 2015 | $5,386 | $58,380 | $11,670 | $46,710 |
Agents Affiliated with this Home
-
Darwin Wall

Seller's Agent in 2023
Darwin Wall
Realty ONE Group
(602) 625-2075
57 in this area
366 Total Sales
-
Laura Myers

Buyer's Agent in 2023
Laura Myers
Keller Williams Arizona Realty
(480) 600-6213
2 in this area
146 Total Sales
-
Erin Hensel

Seller's Agent in 2015
Erin Hensel
Berkshire Hathaway HomeServices Arizona Properties
(480) 560-8697
15 Total Sales
-
M
Seller Co-Listing Agent in 2015
Michael Hensel
Berkshire Hathaway HomeServices Arizona Properties
-
Janette Gentry

Buyer's Agent in 2015
Janette Gentry
West USA Realty
(480) 540-9061
5 in this area
79 Total Sales
Map
Source: Arizona Regional Multiple Listing Service (ARMLS)
MLS Number: 5011238
APN: 304-87-226
- 3950 E Augusta Ave
- 3953 E Lafayette Ave
- 4151 E Ravenswood Dr
- 7129 S Stadium Way
- 3981 E Runaway Bay Place
- 3925 E Vallejo Dr
- 3653 E Runaway Bay Place
- 3948 E Vallejo Dr
- 3851 E Vallejo Dr
- 25228 S Star Dr
- 25232 S Pyrenees Ct
- 3746 E Vallejo Dr
- 7482 S Mccormick Way
- 25722 S 179th St
- 7050 S Fawn Ave
- 0 S 179th Place Unit 14
- 3498 E Ravenswood Dr
- 4297 E Pyrenees Ct
- 17824 E Chestnut Dr
- 6788 S Jacqueline Way
