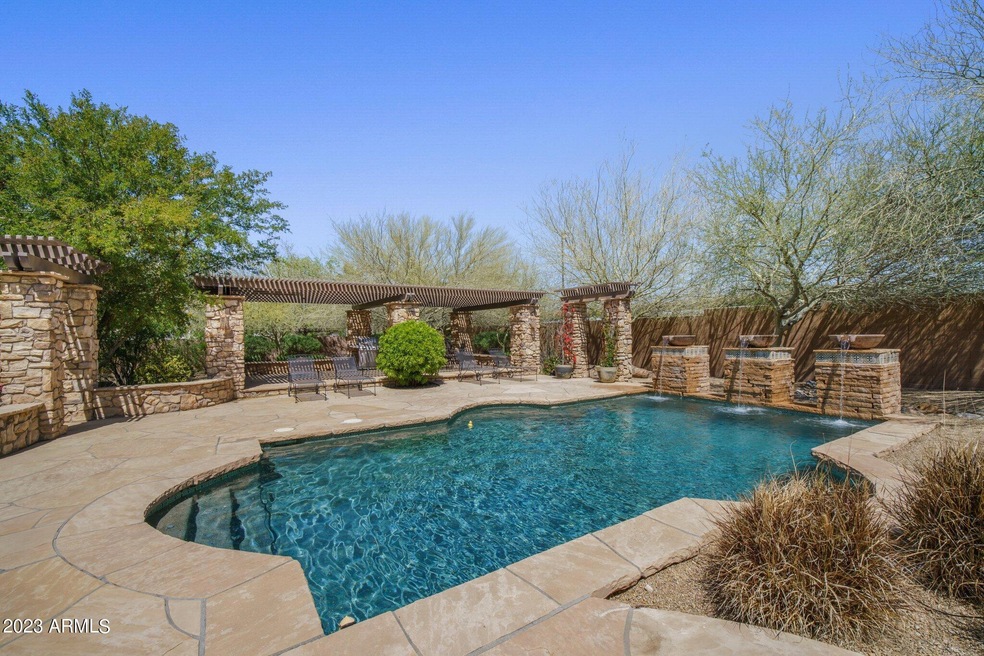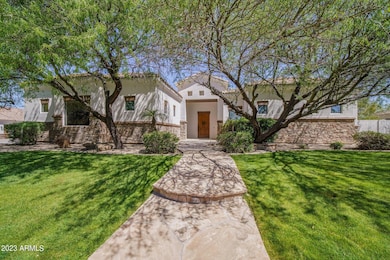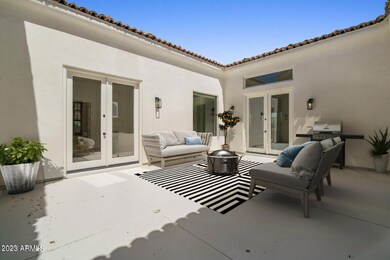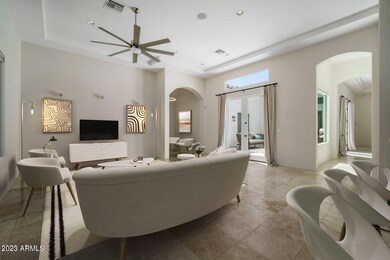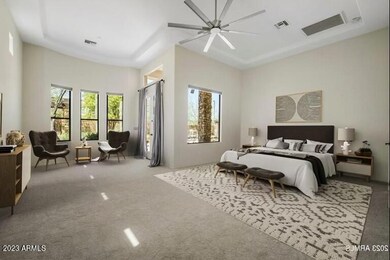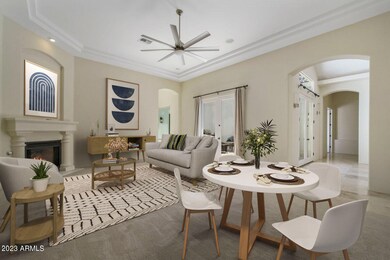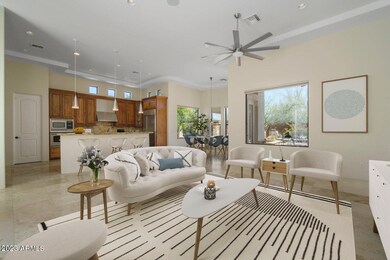
7283 S Joshua Tree Queen Creek, AZ 85142
South Chandler NeighborhoodHighlights
- Play Pool
- RV Access or Parking
- 0.71 Acre Lot
- Riggs Elementary School Rated A
- Gated Community
- Mountain View
About This Home
As of June 2023Experience true luxury living in this stunning custom home located in the prestigious gated community of ''Cordova''. This turn-key move-in ready home boasts fresh paint inside and out, new carpet, and a spacious 3/4-acre lot. The chef's dream kitchen features a gas cooktop, stainless steel appliances, granite countertops, and custom cabinets. The large luxury master retreat includes his and her closets, a jacuzzi tub, and a glass-enclosed rain shower. Other features include Nest thermostats, a professionally designed backyard with a saltwater pool, Trane AC units, and a central vac system. Don't miss out on this rare opportunity to own a home in this highly sought-after neighborhood!
Last Agent to Sell the Property
Realty ONE Group License #SA507071000 Listed on: 04/01/2023

Home Details
Home Type
- Single Family
Est. Annual Taxes
- $6,574
Year Built
- Built in 2004
Lot Details
- 0.71 Acre Lot
- Private Streets
- Desert faces the back of the property
- Block Wall Fence
- Front and Back Yard Sprinklers
- Sprinklers on Timer
- Private Yard
- Grass Covered Lot
HOA Fees
- $170 Monthly HOA Fees
Parking
- 3 Car Direct Access Garage
- Garage ceiling height seven feet or more
- Side or Rear Entrance to Parking
- Garage Door Opener
- RV Access or Parking
Home Design
- Santa Barbara Architecture
- Wood Frame Construction
- Tile Roof
- Stone Exterior Construction
- Stucco
Interior Spaces
- 4,000 Sq Ft Home
- 1-Story Property
- Central Vacuum
- Ceiling height of 9 feet or more
- Ceiling Fan
- Gas Fireplace
- Double Pane Windows
- Family Room with Fireplace
- 2 Fireplaces
- Mountain Views
- Security System Owned
- Washer and Dryer Hookup
Kitchen
- Eat-In Kitchen
- Breakfast Bar
- Gas Cooktop
- Built-In Microwave
- Kitchen Island
- Granite Countertops
Flooring
- Carpet
- Stone
- Tile
Bedrooms and Bathrooms
- 5 Bedrooms
- Primary Bathroom is a Full Bathroom
- 3.5 Bathrooms
- Dual Vanity Sinks in Primary Bathroom
- Hydromassage or Jetted Bathtub
- Bathtub With Separate Shower Stall
Pool
- Play Pool
- Pool Pump
Outdoor Features
- Covered patio or porch
- Outdoor Fireplace
Schools
- Charlotte Patterson Elementary School
- Willie & Coy Payne Jr. High Middle School
- Basha High School
Utilities
- Zoned Heating and Cooling System
- Heating System Uses Natural Gas
- Water Purifier
- Water Softener
- Septic Tank
- High Speed Internet
- Cable TV Available
Additional Features
- No Interior Steps
- Property is near a bus stop
Listing and Financial Details
- Home warranty included in the sale of the property
- Tax Lot 35
- Assessor Parcel Number 304-87-226
Community Details
Overview
- Association fees include ground maintenance, street maintenance
- Preferred Community Association, Phone Number (480) 649-2017
- Built by M & M Signature
- Cordova Lots 35 Thru 39 Replat Subdivision
Recreation
- Community Playground
Security
- Gated Community
Ownership History
Purchase Details
Home Financials for this Owner
Home Financials are based on the most recent Mortgage that was taken out on this home.Purchase Details
Home Financials for this Owner
Home Financials are based on the most recent Mortgage that was taken out on this home.Purchase Details
Home Financials for this Owner
Home Financials are based on the most recent Mortgage that was taken out on this home.Purchase Details
Home Financials for this Owner
Home Financials are based on the most recent Mortgage that was taken out on this home.Similar Homes in Queen Creek, AZ
Home Values in the Area
Average Home Value in this Area
Purchase History
| Date | Type | Sale Price | Title Company |
|---|---|---|---|
| Warranty Deed | $1,245,000 | Arizona Title | |
| Warranty Deed | $691,000 | Empire West Title Agency | |
| Interfamily Deed Transfer | -- | Empire West Title Agency | |
| Warranty Deed | $825,000 | Capital Title Agency Inc |
Mortgage History
| Date | Status | Loan Amount | Loan Type |
|---|---|---|---|
| Previous Owner | $670,000 | New Conventional | |
| Previous Owner | $204,830 | Credit Line Revolving | |
| Previous Owner | $204,830 | Credit Line Revolving | |
| Previous Owner | $417,000 | New Conventional | |
| Previous Owner | $350,000 | Credit Line Revolving | |
| Previous Owner | $640,000 | New Conventional | |
| Closed | $160,000 | No Value Available |
Property History
| Date | Event | Price | Change | Sq Ft Price |
|---|---|---|---|---|
| 06/15/2023 06/15/23 | Price Changed | $1,275,000 | 0.0% | $319 / Sq Ft |
| 06/15/2023 06/15/23 | For Sale | $1,275,000 | +2.9% | $319 / Sq Ft |
| 06/14/2023 06/14/23 | Sold | $1,239,300 | -2.8% | $310 / Sq Ft |
| 04/28/2023 04/28/23 | Price Changed | $1,275,000 | -1.5% | $319 / Sq Ft |
| 04/26/2023 04/26/23 | Price Changed | $1,295,000 | +1.6% | $324 / Sq Ft |
| 04/26/2023 04/26/23 | Price Changed | $1,275,000 | -1.9% | $319 / Sq Ft |
| 04/15/2023 04/15/23 | Price Changed | $1,299,500 | 0.0% | $325 / Sq Ft |
| 04/01/2023 04/01/23 | For Sale | $1,299,900 | +88.1% | $325 / Sq Ft |
| 01/20/2015 01/20/15 | Sold | $691,000 | -1.1% | $180 / Sq Ft |
| 07/17/2014 07/17/14 | Pending | -- | -- | -- |
| 04/15/2014 04/15/14 | Price Changed | $699,000 | -2.2% | $182 / Sq Ft |
| 01/28/2014 01/28/14 | Price Changed | $715,000 | -2.7% | $186 / Sq Ft |
| 11/16/2013 11/16/13 | Price Changed | $735,000 | -2.0% | $191 / Sq Ft |
| 10/31/2013 10/31/13 | Price Changed | $750,000 | -6.1% | $195 / Sq Ft |
| 10/07/2013 10/07/13 | For Sale | $799,000 | -- | $208 / Sq Ft |
Tax History Compared to Growth
Tax History
| Year | Tax Paid | Tax Assessment Tax Assessment Total Assessment is a certain percentage of the fair market value that is determined by local assessors to be the total taxable value of land and additions on the property. | Land | Improvement |
|---|---|---|---|---|
| 2025 | $6,956 | $83,006 | -- | -- |
| 2024 | $6,806 | $79,053 | -- | -- |
| 2023 | $6,806 | $110,030 | $22,000 | $88,030 |
| 2022 | $6,574 | $84,320 | $16,860 | $67,460 |
| 2021 | $6,772 | $73,960 | $14,790 | $59,170 |
| 2020 | $6,730 | $71,360 | $14,270 | $57,090 |
| 2019 | $6,469 | $70,410 | $14,080 | $56,330 |
| 2018 | $6,263 | $66,630 | $13,320 | $53,310 |
| 2017 | $5,868 | $62,530 | $12,500 | $50,030 |
| 2016 | $5,655 | $61,320 | $12,260 | $49,060 |
| 2015 | $5,386 | $58,380 | $11,670 | $46,710 |
Agents Affiliated with this Home
-

Seller's Agent in 2023
Darwin Wall
Realty ONE Group
(602) 625-2075
55 in this area
359 Total Sales
-

Buyer's Agent in 2023
Laura Myers
Keller Williams Arizona Realty
(480) 600-6213
2 in this area
140 Total Sales
-

Seller's Agent in 2015
Erin Hensel
Berkshire Hathaway HomeServices Arizona Properties
(480) 560-8697
15 Total Sales
-
M
Seller Co-Listing Agent in 2015
Michael Hensel
Berkshire Hathaway HomeServices Arizona Properties
-

Buyer's Agent in 2015
Janette Gentry
West USA Realty
(480) 540-9061
4 in this area
71 Total Sales
Map
Source: Arizona Regional Multiple Listing Service (ARMLS)
MLS Number: 6537987
APN: 304-87-226
- 3950 E Augusta Ave
- 7156 S Forest Ave
- 4227 E Ravenswood Dr
- 7381 S Tatum Ln
- 25722 S 179th St
- 0 S 179th Place Unit 14
- 7482 S Mccormick Way
- 4241 E Andre Ave
- 3746 E Vallejo Dr
- 3754 E Flintlock Dr
- 25615 S Lemon Ave
- 7779 S 174th St
- Avelino Plan at Legado West - Cactus
- Casoria Plan at Legado West - Cactus
- Prato Plan at Legado West - Cactus
- Rimini Plan at Legado West - Cactus
- Barletta Plan at Legado West - Cactus
- 4389 E Muirfield St
- 7339 S 169th Way
- 4348 E Muirfield St
