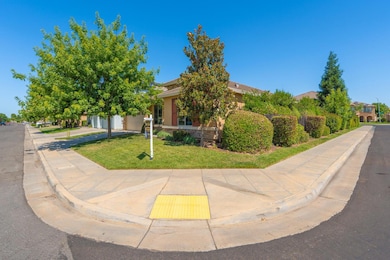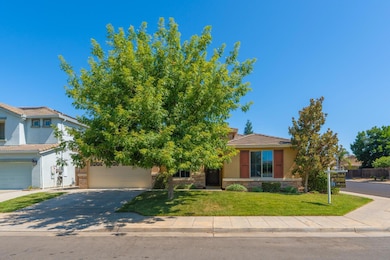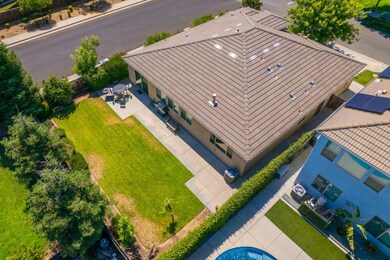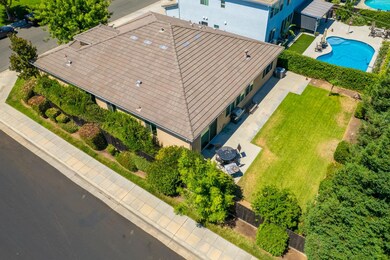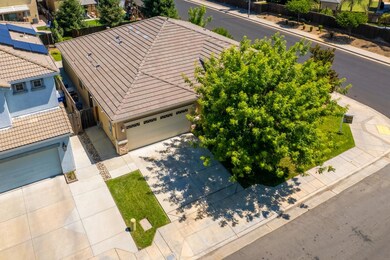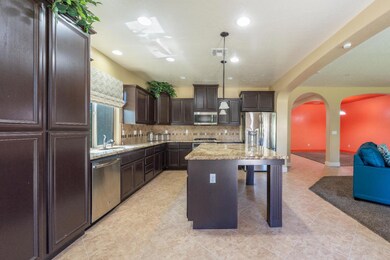
7284 E Fountain Way Fresno, CA 93737
McLane NeighborhoodEstimated payment $3,358/month
Highlights
- Fruit Trees
- Contemporary Architecture
- 1 Fireplace
- Reyburn Intermediate School Rated A
- Jetted Tub in Primary Bathroom
- Corner Lot
About This Home
🏡 Just Listed! Fully Upgraded Corner-Lot Gem in Clovis Unified 🏡📍 7284 E Fountain Way, Fresno, CA 93737Welcome to this beautifully upgraded and move-in-ready home, perfectly positioned on a spacious corner lot with mature landscaping and exceptional curb appeal. Located in the award-winning Clovis Unified School District, this home delivers comfort, style, and flexibility for today's lifestyle.💫 Features You'll Love:✅ Open-concept layout filled with natural light✅ Modern chef's kitchen with upgraded appliances & designer finishes✅ Bonus room + family room + dedicated office/multi-use space perfect for remote work, hobbies, a gym, or guest room✅ Spa-inspired bathrooms & generously sized bedrooms✅ High-end details and quality upgrades throughout✅ Lush, professionally landscaped front & backyards✅ Quiet, friendly neighborhood in a highly desirable location🎯 Priced to Sell - This One Won't Last Long!Whether you're a growing family, remote professional, or savvy investor this turn-key home has everything you need.📞 Schedule your private showing today and come see the possibilities!
Listing Agent
Universal Realty Services, Inc License #01934065 Listed on: 06/20/2025
Open House Schedule
-
Saturday, June 21, 202511:00 am to 3:00 pm6/21/2025 11:00:00 AM +00:006/21/2025 3:00:00 PM +00:00Add to Calendar
-
Sunday, June 22, 202512:00 to 3:00 pm6/22/2025 12:00:00 PM +00:006/22/2025 3:00:00 PM +00:00Add to Calendar
Home Details
Home Type
- Single Family
Est. Annual Taxes
- $4,871
Year Built
- Built in 2013
Lot Details
- 6,968 Sq Ft Lot
- Fenced Yard
- Mature Landscaping
- Corner Lot
- Front and Back Yard Sprinklers
- Fruit Trees
- Garden
- Property is zoned RS4
Home Design
- Contemporary Architecture
- Brick Exterior Construction
- Concrete Foundation
- Composition Roof
- Stucco
Interior Spaces
- 2,356 Sq Ft Home
- 1-Story Property
- 1 Fireplace
- Double Pane Windows
- Great Room
- Family Room
- Living Room
- Formal Dining Room
- Home Office
- Game Room
- Laundry in unit
Kitchen
- Eat-In Kitchen
- Breakfast Bar
- Microwave
- Dishwasher
- Trash Compactor
- Disposal
Flooring
- Carpet
- Laminate
- Tile
Bedrooms and Bathrooms
- 4 Bedrooms
- 2 Bathrooms
- Jetted Tub in Primary Bathroom
- Bathtub with Shower
- Separate Shower
Parking
- Automatic Garage Door Opener
- On-Street Parking
Utilities
- Central Heating and Cooling System
Map
Home Values in the Area
Average Home Value in this Area
Tax History
| Year | Tax Paid | Tax Assessment Tax Assessment Total Assessment is a certain percentage of the fair market value that is determined by local assessors to be the total taxable value of land and additions on the property. | Land | Improvement |
|---|---|---|---|---|
| 2023 | $4,871 | $352,999 | $82,473 | $270,526 |
| 2022 | $4,641 | $346,078 | $80,856 | $265,222 |
| 2021 | $4,504 | $339,293 | $79,271 | $260,022 |
| 2020 | $4,452 | $335,815 | $78,459 | $257,356 |
| 2019 | $4,305 | $329,231 | $76,921 | $252,310 |
| 2018 | $4,176 | $322,776 | $75,413 | $247,363 |
| 2017 | $4,489 | $316,448 | $73,935 | $242,513 |
| 2016 | $4,346 | $310,244 | $72,486 | $237,758 |
| 2015 | $4,504 | $305,585 | $71,398 | $234,187 |
| 2014 | $3,903 | $299,600 | $70,000 | $229,600 |
Property History
| Date | Event | Price | Change | Sq Ft Price |
|---|---|---|---|---|
| 06/20/2025 06/20/25 | For Sale | $529,999 | +76.8% | $225 / Sq Ft |
| 10/31/2013 10/31/13 | Sold | $299,699 | 0.0% | $126 / Sq Ft |
| 05/13/2013 05/13/13 | Pending | -- | -- | -- |
| 04/30/2013 04/30/13 | For Sale | $299,699 | -- | $126 / Sq Ft |
Purchase History
| Date | Type | Sale Price | Title Company |
|---|---|---|---|
| Interfamily Deed Transfer | -- | Bnt Title Company Of Ca | |
| Interfamily Deed Transfer | -- | Boston National Title | |
| Grant Deed | $300,000 | Placer Title Company |
Mortgage History
| Date | Status | Loan Amount | Loan Type |
|---|---|---|---|
| Closed | $362,598 | FHA | |
| Closed | $267,105 | FHA | |
| Closed | $291,621 | FHA | |
| Closed | $294,240 | FHA |
Similar Homes in Fresno, CA
Source: Fresno MLS
MLS Number: 632418
APN: 310-780-01
- 7347 E Andrews Ave
- 3083 N Stanley Ave
- 3077 N Hanalei Ave
- 3310 N Jason Ave
- 7026 E Dayton Ave
- 7369 E Garland Ave
- 3108 N Clover Ave
- 2830 N Leanna Ave
- 2933 N Hornet Ave
- 7387 E Robinson Ave
- 7434 E Garland Ave
- 7345 E Giavanna Ave
- 2785 N Schneider Ave
- 2872 N Locan Ave
- 7346 E Ramona Way
- 7452 E Giavanna Ave
- 2744 N Locan Ave
- 310260 Apn310-260-34
- 7374 E Flint Way
- 2932 Saginaw Ave

