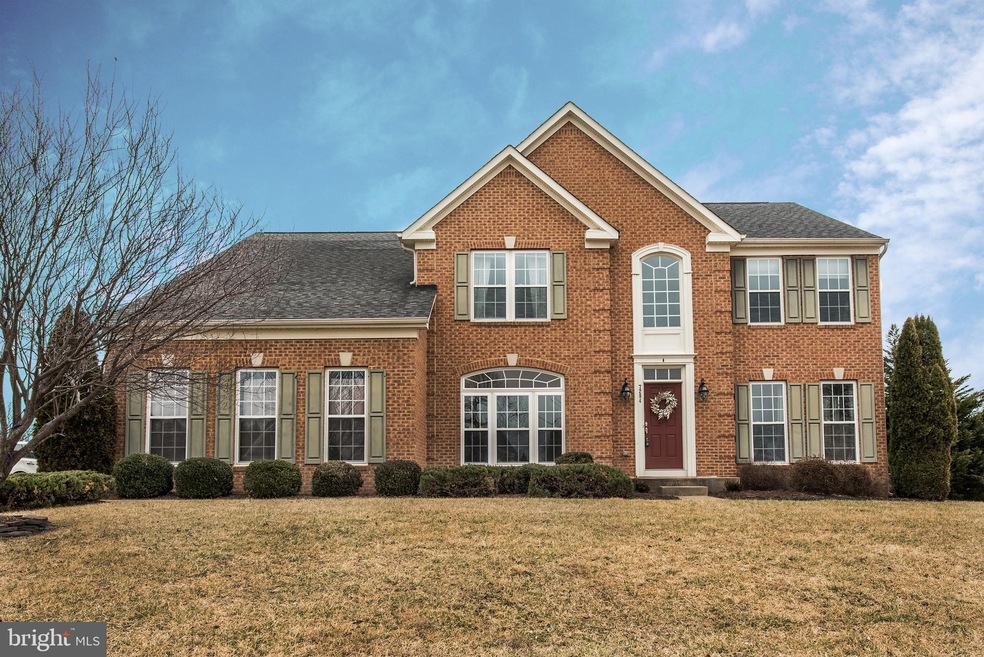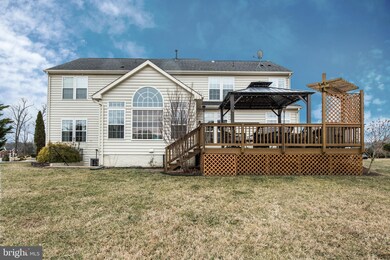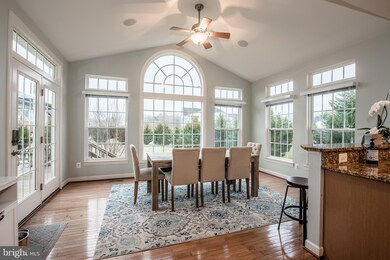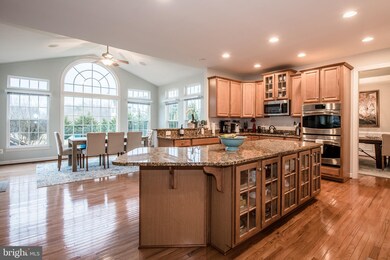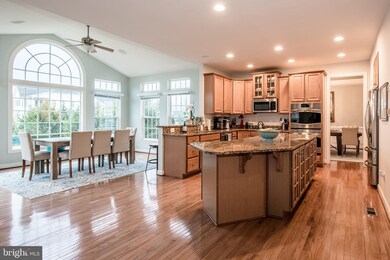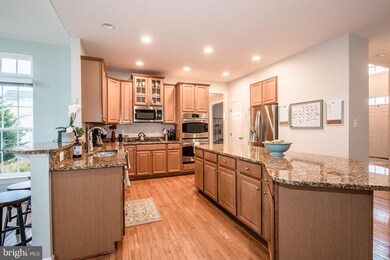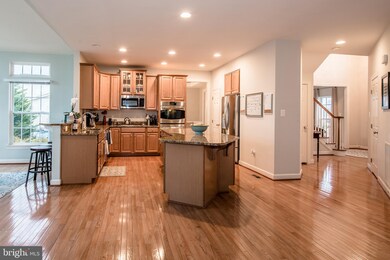
7284 Reese Ct Warrenton, VA 20187
Vint Hill NeighborhoodHighlights
- Home Theater
- Colonial Architecture
- Two Story Ceilings
- Eat-In Gourmet Kitchen
- Deck
- Wood Flooring
About This Home
As of April 2019STUNNING BRICK COLONIAL with tons of upgrades! Open floor plan, hardwood floors on main level, gourmet kitchen with extended island, granite counter tops, sun room off of kitchen as well as the family room with gas fireplace. Master bedroom has a tray ceiling and a large additional sitting room. The basement can be an in-law/au pair suite as it has plenty of room with bedroom, full bath, media room, family room/game room and a study area. The back yard is nice and level for recreation use. Gazebo on rear deck conveys. Owners recently painted the inside of the home, put in a new refrigerator and a new dishwasher. Rear yard has buried invisible fence that will convey (the transmitter and collars do not convey) Convenient Location and Great Schools.
Home Details
Home Type
- Single Family
Est. Annual Taxes
- $5,856
Year Built
- Built in 2008
Lot Details
- 0.59 Acre Lot
- Property has an invisible fence for dogs
- Extensive Hardscape
- Property is zoned R1
HOA Fees
- $107 Monthly HOA Fees
Parking
- 2 Car Direct Access Garage
- Side Facing Garage
- Garage Door Opener
- Driveway
Home Design
- Colonial Architecture
- Bump-Outs
- Brick Exterior Construction
- Asphalt Roof
- Vinyl Siding
Interior Spaces
- Property has 3 Levels
- Chair Railings
- Crown Molding
- Wainscoting
- Two Story Ceilings
- Ceiling Fan
- Recessed Lighting
- Fireplace With Glass Doors
- Double Pane Windows
- Vinyl Clad Windows
- Window Screens
- Atrium Doors
- Six Panel Doors
- Entrance Foyer
- Family Room Off Kitchen
- Living Room
- Dining Room
- Home Theater
- Den
- Library
- Game Room
- Sun or Florida Room
Kitchen
- Eat-In Gourmet Kitchen
- Built-In Oven
- Cooktop
- Built-In Microwave
- Ice Maker
- Dishwasher
- Stainless Steel Appliances
- Upgraded Countertops
- Disposal
Flooring
- Wood
- Carpet
- Ceramic Tile
Bedrooms and Bathrooms
- En-Suite Primary Bedroom
- Walk-in Shower
Laundry
- Laundry on main level
- Dryer
- Washer
Finished Basement
- Heated Basement
- Walk-Up Access
- Rear Basement Entry
Outdoor Features
- Deck
Schools
- Greenville Elementary School
- Auburn Middle School
- Kettle Run High School
Utilities
- Central Air
- Humidifier
- Heat Pump System
- Water Treatment System
- Natural Gas Water Heater
- Water Conditioner is Owned
- Cable TV Available
Listing and Financial Details
- Tax Lot 117
- Assessor Parcel Number 7905-82-7353
Community Details
Overview
- Built by RAN
- Brookside Subdivision, The Courtland Floorplan
- Property Manager
Recreation
- Community Pool
Ownership History
Purchase Details
Home Financials for this Owner
Home Financials are based on the most recent Mortgage that was taken out on this home.Purchase Details
Home Financials for this Owner
Home Financials are based on the most recent Mortgage that was taken out on this home.Purchase Details
Home Financials for this Owner
Home Financials are based on the most recent Mortgage that was taken out on this home.Purchase Details
Similar Homes in Warrenton, VA
Home Values in the Area
Average Home Value in this Area
Purchase History
| Date | Type | Sale Price | Title Company |
|---|---|---|---|
| Warranty Deed | $595,000 | Hrc Llc | |
| Warranty Deed | $587,000 | None Available | |
| Special Warranty Deed | $594,502 | -- | |
| Warranty Deed | $225,000 | -- |
Mortgage History
| Date | Status | Loan Amount | Loan Type |
|---|---|---|---|
| Open | $578,915 | New Conventional | |
| Closed | $583,816 | New Conventional | |
| Closed | $614,635 | VA | |
| Previous Owner | $557,650 | New Conventional | |
| Previous Owner | $535,051 | New Conventional |
Property History
| Date | Event | Price | Change | Sq Ft Price |
|---|---|---|---|---|
| 04/09/2019 04/09/19 | Sold | $595,000 | -0.5% | $117 / Sq Ft |
| 02/20/2019 02/20/19 | Pending | -- | -- | -- |
| 02/06/2019 02/06/19 | For Sale | $598,000 | +1.9% | $117 / Sq Ft |
| 04/02/2018 04/02/18 | Sold | $587,000 | -2.0% | $177 / Sq Ft |
| 02/16/2018 02/16/18 | Pending | -- | -- | -- |
| 11/16/2017 11/16/17 | For Sale | $599,000 | -- | $181 / Sq Ft |
Tax History Compared to Growth
Tax History
| Year | Tax Paid | Tax Assessment Tax Assessment Total Assessment is a certain percentage of the fair market value that is determined by local assessors to be the total taxable value of land and additions on the property. | Land | Improvement |
|---|---|---|---|---|
| 2025 | $7,163 | $740,700 | $180,000 | $560,700 |
| 2024 | $6,998 | $740,700 | $180,000 | $560,700 |
| 2023 | $6,702 | $740,700 | $180,000 | $560,700 |
| 2022 | $6,702 | $740,700 | $180,000 | $560,700 |
| 2021 | $5,942 | $596,400 | $155,000 | $441,400 |
| 2020 | $5,942 | $596,400 | $155,000 | $441,400 |
| 2019 | $2,772 | $596,400 | $155,000 | $441,400 |
| 2018 | $5,870 | $596,400 | $155,000 | $441,400 |
| 2016 | $5,944 | $570,800 | $155,000 | $415,800 |
| 2015 | -- | $570,800 | $155,000 | $415,800 |
| 2014 | -- | $570,800 | $155,000 | $415,800 |
Agents Affiliated with this Home
-
Maria Fay

Seller's Agent in 2019
Maria Fay
RE/MAX
(540) 229-2582
146 Total Sales
-
Norma Mayo

Seller Co-Listing Agent in 2019
Norma Mayo
RE/MAX
(540) 229-1076
72 Total Sales
-
Theodore Spittal

Buyer's Agent in 2019
Theodore Spittal
EXP Realty, LLC
(703) 582-4269
100 Total Sales
-
Patsy Thompson

Seller's Agent in 2018
Patsy Thompson
RE/MAX Gateway, LLC
(540) 373-8067
16 Total Sales
Map
Source: Bright MLS
MLS Number: VAFQ147408
APN: 7905-82-7353
- 4593 Spring Run Rd
- 7285 Joffa Cir
- 7263 Joffa Cir
- 6560 Wellspring Ct
- 3308 Boathouse Rd
- 7329 Riley Rd
- 7424 Lake Willow Ct
- Lot 2 Albrecht Ln
- Lot 3 Albrecht Ln
- Lot 1 Albrecht Ln
- Lot 4 Albrecht Ln
- 5127 Albrecht Ln
- Lot 5 Woodlawn Ln
- 7483 Lake Willow Ct
- 0 Riley Rd Unit VAFQ2014144
- 7054 Lakeview Dr
- 4116 Eddy Ct
- 5029 Parkside Ct
- 5214 Swain Dr
- 4568 Broken Hills Rd
