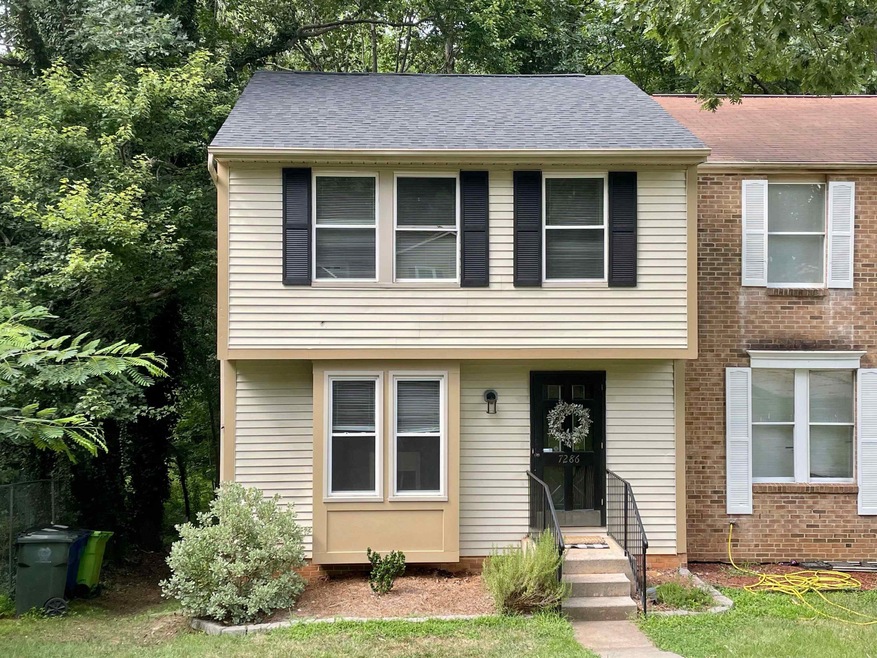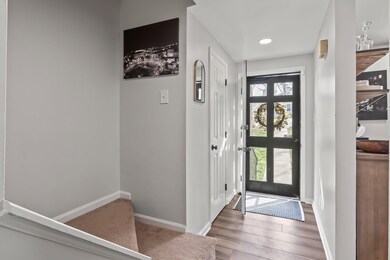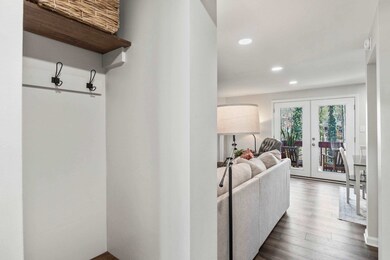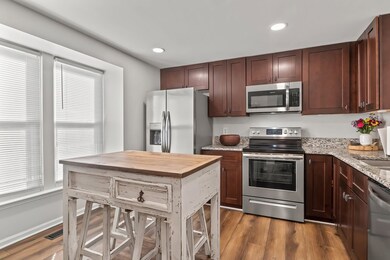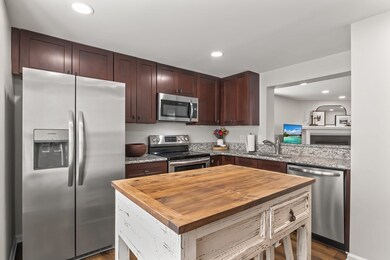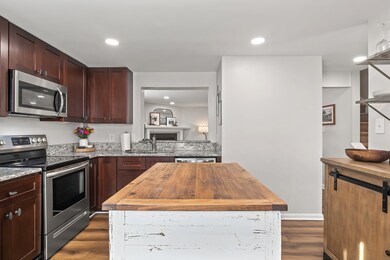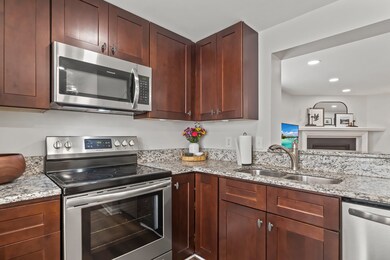
7286 Shellburne Dr Raleigh, NC 27612
Highlights
- Deck
- End Unit
- No HOA
- Traditional Architecture
- Granite Countertops
- Porch
About This Home
As of August 2023New Roof, Fresh Paint & New Carpet - investors welcome! Completely updated, light filled end unit townhome with private backyard & serene wooded view in an unbeatable location. Enter to luxury vinyl plank floors and an open floor plan. Chef's kitchen fts updated cabinets, granite counters, new stainless steel appliances (2022), and the moveable island conveys. Large, bright living room fts/fireplace with mantle, access to back porch & is open to dining room. Head upstairs to find 2 large bedrooms & updated bathroom. Don't miss the basement with a large bedroom suite or bonus room, updated full bathroom, and large walk in laundry room. From here you can access the private backyard with serene wooded view. No HOA! Within 5 minutes of restaurants, grocery stores, and shopping. 10 minute drive to 540 or 440. Fridge, washer, and dryer convey.
Last Agent to Sell the Property
Coldwell Banker Advantage License #291194 Listed on: 05/17/2023

Townhouse Details
Home Type
- Townhome
Est. Annual Taxes
- $1,665
Year Built
- Built in 1983
Lot Details
- 5,227 Sq Ft Lot
- Lot Dimensions are 27 x 152 x 41 x 152
- End Unit
- Landscaped with Trees
Parking
- Parking Pad
Home Design
- Traditional Architecture
- Vinyl Siding
Interior Spaces
- 3-Story Property
- Ceiling Fan
- Wood Burning Fireplace
- Entrance Foyer
- Living Room with Fireplace
- Combination Dining and Living Room
- Utility Room
- Laundry Room
Kitchen
- Self-Cleaning Oven
- Electric Range
- Microwave
- Dishwasher
- Granite Countertops
Flooring
- Carpet
- Concrete
- Tile
- Luxury Vinyl Tile
Bedrooms and Bathrooms
- 3 Bedrooms
- 2 Full Bathrooms
- Shower Only
- Walk-in Shower
Finished Basement
- Laundry in Basement
- Natural lighting in basement
Outdoor Features
- Deck
- Rain Gutters
- Porch
Schools
- Lynn Road Elementary School
- Carroll Middle School
- Sanderson High School
Utilities
- Central Air
- Heat Pump System
- Electric Water Heater
- High Speed Internet
- Cable TV Available
Community Details
- No Home Owners Association
- Association fees include unknown
- Village On The Green Subdivision
Ownership History
Purchase Details
Home Financials for this Owner
Home Financials are based on the most recent Mortgage that was taken out on this home.Purchase Details
Home Financials for this Owner
Home Financials are based on the most recent Mortgage that was taken out on this home.Purchase Details
Purchase Details
Home Financials for this Owner
Home Financials are based on the most recent Mortgage that was taken out on this home.Purchase Details
Home Financials for this Owner
Home Financials are based on the most recent Mortgage that was taken out on this home.Purchase Details
Similar Homes in Raleigh, NC
Home Values in the Area
Average Home Value in this Area
Purchase History
| Date | Type | Sale Price | Title Company |
|---|---|---|---|
| Warranty Deed | -- | None Listed On Document | |
| Warranty Deed | $155,000 | None Available | |
| Warranty Deed | $119,000 | None Available | |
| Warranty Deed | $95,000 | None Available | |
| Warranty Deed | -- | None Available | |
| Deed | $58,500 | -- |
Mortgage History
| Date | Status | Loan Amount | Loan Type |
|---|---|---|---|
| Open | $295,850 | New Conventional | |
| Previous Owner | $128,500 | Credit Line Revolving | |
| Previous Owner | $151,700 | New Conventional | |
| Previous Owner | $150,350 | New Conventional | |
| Previous Owner | $92,150 | New Conventional |
Property History
| Date | Event | Price | Change | Sq Ft Price |
|---|---|---|---|---|
| 07/10/2025 07/10/25 | For Sale | $324,900 | +6.5% | $205 / Sq Ft |
| 12/14/2023 12/14/23 | Off Market | $305,000 | -- | -- |
| 08/31/2023 08/31/23 | Sold | $305,000 | 0.0% | $173 / Sq Ft |
| 08/02/2023 08/02/23 | Pending | -- | -- | -- |
| 07/21/2023 07/21/23 | For Sale | $305,000 | 0.0% | $173 / Sq Ft |
| 07/21/2023 07/21/23 | Price Changed | $305,000 | +1.7% | $173 / Sq Ft |
| 06/25/2023 06/25/23 | Pending | -- | -- | -- |
| 06/22/2023 06/22/23 | Price Changed | $299,999 | -4.8% | $170 / Sq Ft |
| 06/09/2023 06/09/23 | For Sale | $315,000 | +3.3% | $179 / Sq Ft |
| 05/21/2023 05/21/23 | Off Market | $305,000 | -- | -- |
| 05/17/2023 05/17/23 | For Sale | $315,000 | -- | $179 / Sq Ft |
Tax History Compared to Growth
Tax History
| Year | Tax Paid | Tax Assessment Tax Assessment Total Assessment is a certain percentage of the fair market value that is determined by local assessors to be the total taxable value of land and additions on the property. | Land | Improvement |
|---|---|---|---|---|
| 2024 | $2,274 | $259,584 | $90,000 | $169,584 |
| 2023 | $1,791 | $162,477 | $50,000 | $112,477 |
| 2022 | $1,665 | $162,477 | $50,000 | $112,477 |
| 2021 | $1,601 | $162,477 | $50,000 | $112,477 |
| 2020 | $1,572 | $162,477 | $50,000 | $112,477 |
| 2019 | $1,421 | $120,911 | $25,000 | $95,911 |
| 2018 | $0 | $120,911 | $25,000 | $95,911 |
| 2017 | $0 | $120,911 | $25,000 | $95,911 |
| 2016 | $1,252 | $120,911 | $25,000 | $95,911 |
| 2015 | $1,246 | $118,434 | $25,300 | $93,134 |
| 2014 | $1,183 | $118,434 | $25,300 | $93,134 |
Agents Affiliated with this Home
-
Ana Garcia

Seller's Agent in 2025
Ana Garcia
HomeTowne Realty
(631) 252-8686
31 Total Sales
-
Casey House

Seller's Agent in 2023
Casey House
Coldwell Banker Advantage
(919) 335-3620
112 Total Sales
-
Philip Falzarano

Buyer's Agent in 2023
Philip Falzarano
Allen Tate/Cary
(760) 716-7285
65 Total Sales
Map
Source: Doorify MLS
MLS Number: 2511187
APN: 1707.13-23-3000-000
- 7271 Shellburne Dr
- 1104 Theresa Ct
- 7412 Barberry Ct
- 6520 Thetford Ct
- 1221 Moultrie Ct
- 6413 English Oaks Dr
- 6513 Hearthstone Dr
- 6821 Middleboro Dr
- 6516 Hearthstone Dr
- 6422 English Oaks Dr
- 1104 Hickory Pond Ct
- 704 Benchmark Dr
- 7126 Longstreet Dr Unit A
- 1224 Wedgeland Dr
- 7331 Bonnie Ridge Ct
- 7036 Longstreet Dr Unit B
- 7108 Longstreet Dr Unit B
- 7002 Longstreet Dr Unit C
- 7340 Doverton Ct
- 7030 Longstreet Dr Unit A
