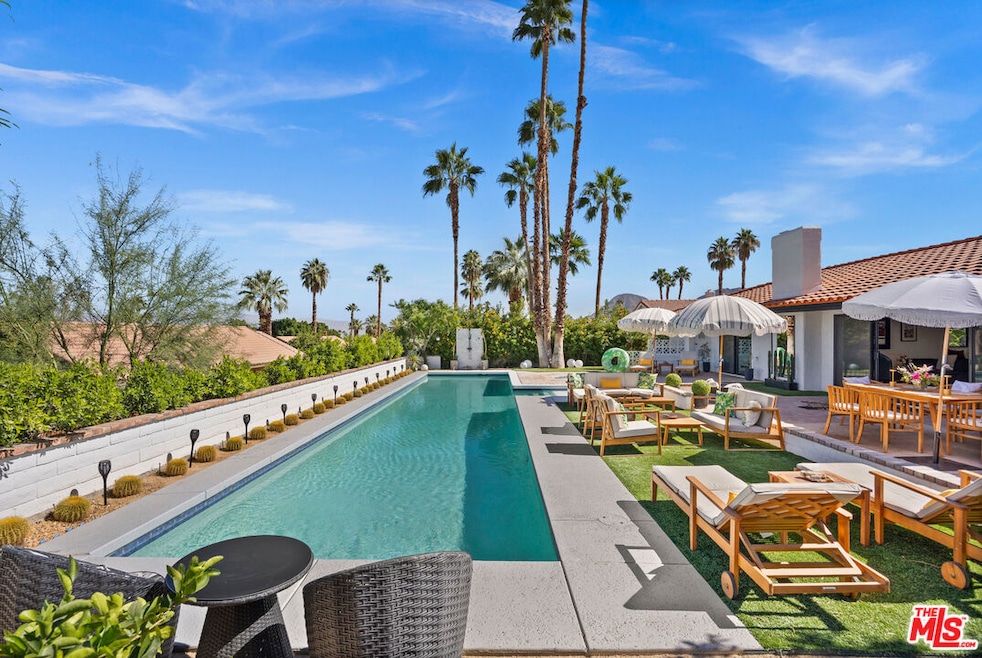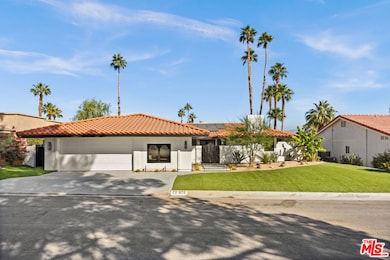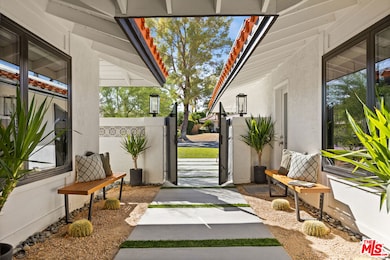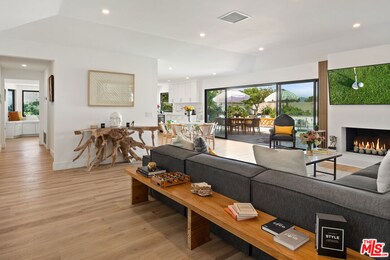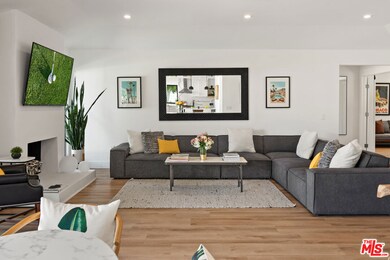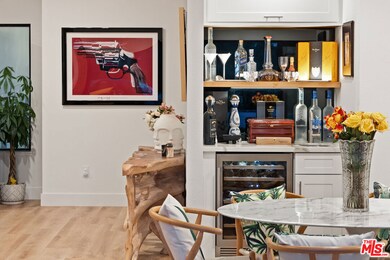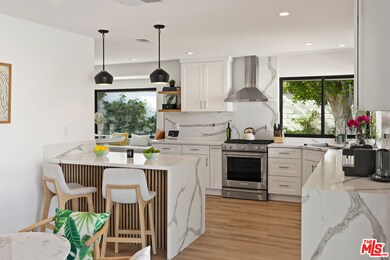72870 Deer Grass Dr Palm Desert, CA 92260
Highlights
- Attached Guest House
- Heated In Ground Pool
- Living Room with Fireplace
- Palm Desert High School Rated A
- Mountain View
- Spanish Architecture
About This Home
Now available for monthly or long term lease: this impeccably designed Spanish Revival home is a rare find. Fully furnished, turnkey, tucked behind a privacy gate, in the desirable Canyon Cove community, just minutes from El Paseo's renowned shops and restaurants. Thoughtfully curated with a designer's eye, the interiors blend timeless charm with elevated, modern style. From the sun-drenched courtyard to the open-concept living area, every corner of the home exudes warmth, sophistication, and intention. Tasteful furnishings, layered textures, and custom details create a space that feels both luxurious and welcoming. The chef's kitchen is outfitted with new high end appliances and a chic bar ideal for hosting or relaxing at home. Two spacious primary suites offer walk-in closets and spa-inspired baths, while a detached casita provides the perfect guest quarters or private workspace. Outside, enjoy your own resort-style escape with a sleek lap pool, freestanding jacuzzi, outdoor shower, mountain views, with multiple lounging and dining areas set against lush landscaping. Two fireplaces, tranquil fountains, and stylish outdoor furnishings complete the scene. Additional features include a private laundry room, two-car garage, and access to community tennis and pickleball courts. Whether you're looking for a seasonal retreat or a longer-term lease, this one-of-a-kind desert home offers style, comfort, and serenity in equal measure. Please inquire about seasonal prices.
Home Details
Home Type
- Single Family
Est. Annual Taxes
- $10,385
Year Built
- Built in 1980
Lot Details
- 0.26 Acre Lot
- Property is zoned R110M
Property Views
- Mountain
- Desert
Home Design
- Spanish Architecture
Interior Spaces
- 2,220 Sq Ft Home
- 1-Story Property
- Furnished
- Living Room with Fireplace
- Laminate Flooring
Kitchen
- Breakfast Area or Nook
- Oven or Range
- Microwave
- Freezer
- Ice Maker
- Dishwasher
- Disposal
Bedrooms and Bathrooms
- 4 Bedrooms
- Walk-In Closet
Laundry
- Laundry in unit
- Dryer
- Washer
Parking
- 3 Parking Spaces
- Driveway
Outdoor Features
- Heated In Ground Pool
- Outdoor Grill
Additional Features
- Attached Guest House
- Central Heating and Cooling System
Listing and Financial Details
- Security Deposit $5,999
- 12 Month Lease Term
- Assessor Parcel Number 628-302-011
Community Details
Recreation
- Tennis Courts
- Pickleball Courts
Pet Policy
- Call for details about the types of pets allowed
Map
Source: The MLS
MLS Number: 25536581
APN: 628-302-011
- 72915 Deer Grass Dr
- 72890 Amber St
- 72935 Amber St
- 72955 Deer Grass Dr
- 72950 Amber St
- 72732 Tony Trabert Ln
- 72853 Don Larson Ln
- 72870 Somera Rd
- 72847 Don Larson Ln
- 72725 Jack Kramer Ln
- 72917 Arthur Ashe Ln
- 72985 Somera Rd
- 73005 Pancho Segura Ln
- 72817 Skyward Way
- 72870 Bel Air Rd Unit 3
- 72870 Bel Air Rd Unit 2
- 72870 Bel Air Rd Unit 1
- 72848 Bel Air Rd
- 73060 Somera Rd
- 72685 Raven Rd Unit 3
