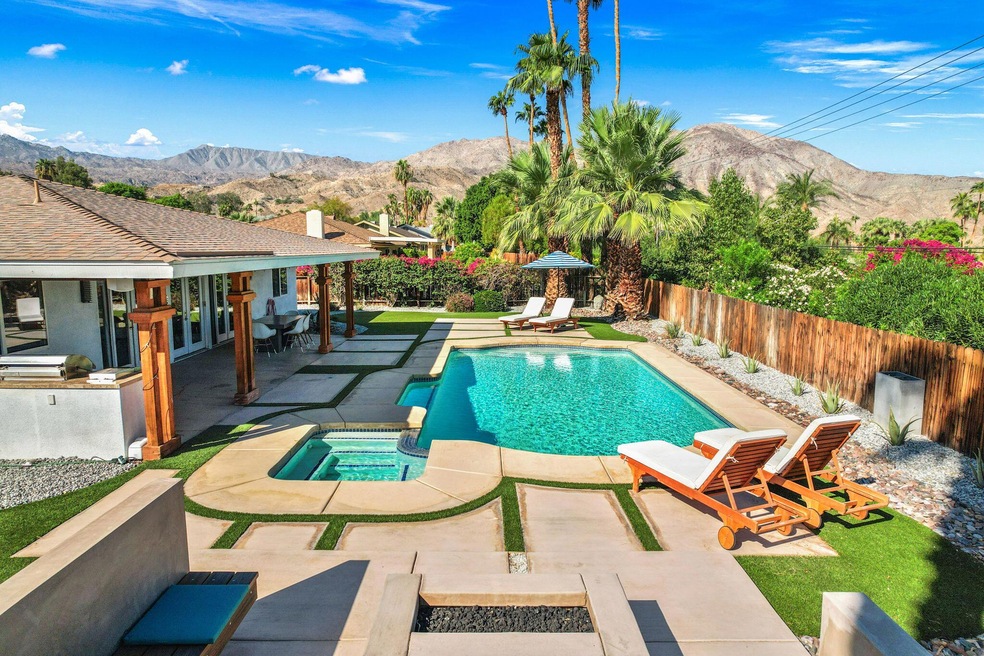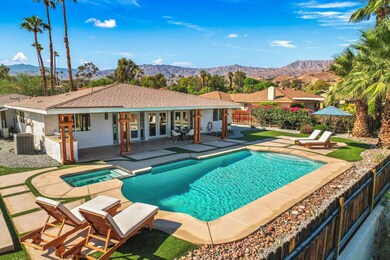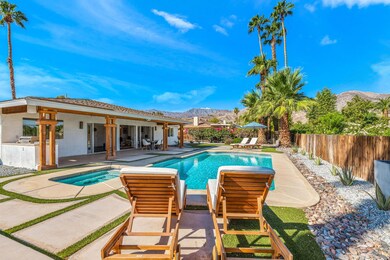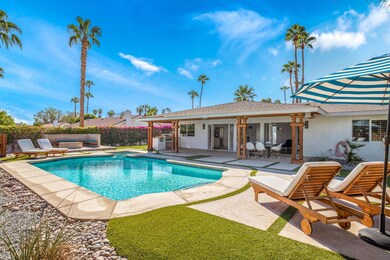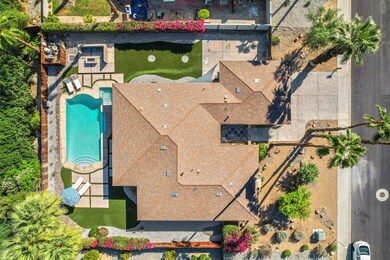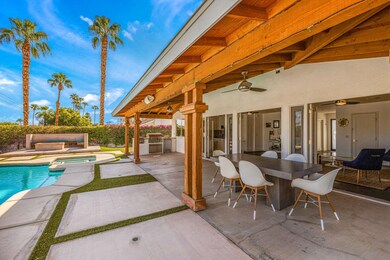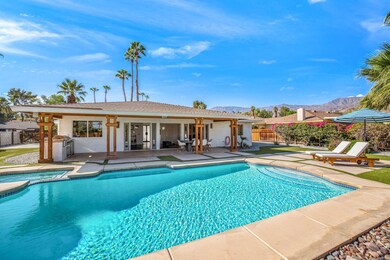
72870 Tamarisk St Palm Desert, CA 92260
Highlights
- Heated Spa
- Primary Bedroom Suite
- Open Floorplan
- Palm Desert High School Rated A
- Panoramic View
- Great Room
About This Home
As of February 2023LIVE BEAUTIFULLY. Ranch-style contemporary + mountain views at every turn here in the hills of South Palm Desert. El Paseo is a short hop away. 3BD, 3BA, 1,895 SF of fantastic living with pool + spa on 13,504 SF lot. Wonderful curb appeal, smart landscape design + stone courtyard leads to the double-door entry. Large formal living room w/ fireplace and open-concept family room off the island-style kitchen with fantastic finishes. Natural light is a theme. A series of French doors work their MAGIC. En suite primary enjoys a nice separation from guest bedrooms #2 and #3. Take note of the vaulted + beamed outdoor living space w/ whirling fans + misters. Exceptional pool deck design is built for the good life. Built-in gas BBQ with separate burners. Fire pit's well-designed sitting area is perfectly positioned to enjoy the view. Water-wise landscape choices include synthetic turf. This Tamarisk Street location at South Palm Desert enjoys plenty of peace, quiet, and privacy. The dead-end road translates to less traffic. A side gate opens to a large concrete slab which might be enjoyed as RV parking, buyer to verify. So much to LOVE. Enjoy it all.
Last Agent to Sell the Property
Keller Williams Luxury Homes License #01416687 Listed on: 01/04/2023

Last Buyer's Agent
Jan Ray
Home Details
Home Type
- Single Family
Est. Annual Taxes
- $6,357
Year Built
- Built in 1970
Lot Details
- 0.31 Acre Lot
- Home has North and South Exposure
- Privacy Fence
- Wood Fence
- Drip System Landscaping
- Misting System
- Sprinklers on Timer
- Back and Front Yard
Property Views
- Panoramic
- Mountain
Home Design
- Slab Foundation
- Shingle Roof
- Stone Exterior Construction
Interior Spaces
- 1,895 Sq Ft Home
- 2-Story Property
- Open Floorplan
- Ceiling Fan
- Recessed Lighting
- Stone Fireplace
- Shutters
- Double Door Entry
- French Doors
- Great Room
- Living Room with Fireplace
- Dining Area
Kitchen
- Gas Cooktop
- Range Hood
- Recirculated Exhaust Fan
- Microwave
- Water Line To Refrigerator
- Dishwasher
- Kitchen Island
- Granite Countertops
- Disposal
Flooring
- Concrete
- Tile
- Travertine
Bedrooms and Bathrooms
- 3 Bedrooms
- Primary Bedroom Suite
- 3 Full Bathrooms
- Shower Only
Laundry
- Laundry in Garage
- Dryer
- Washer
Parking
- 2 Car Attached Garage
- Side by Side Parking
- Garage Door Opener
Pool
- Heated Spa
- Gunite Pool
- Outdoor Pool
- Gunite Spa
- Pool Tile
Outdoor Features
- Covered Patio or Porch
- Fireplace in Patio
- Fire Pit
- Built-In Barbecue
Location
- Ground Level
Utilities
- Central Heating and Cooling System
- 220 Volts in Garage
Listing and Financial Details
- Assessor Parcel Number 628111008
Ownership History
Purchase Details
Home Financials for this Owner
Home Financials are based on the most recent Mortgage that was taken out on this home.Purchase Details
Home Financials for this Owner
Home Financials are based on the most recent Mortgage that was taken out on this home.Purchase Details
Purchase Details
Home Financials for this Owner
Home Financials are based on the most recent Mortgage that was taken out on this home.Purchase Details
Purchase Details
Purchase Details
Similar Homes in the area
Home Values in the Area
Average Home Value in this Area
Purchase History
| Date | Type | Sale Price | Title Company |
|---|---|---|---|
| Grant Deed | $580,000 | Orange Coast Title | |
| Interfamily Deed Transfer | -- | None Available | |
| Grant Deed | -- | None Available | |
| Grant Deed | $380,000 | Orange Coast Title Co | |
| Interfamily Deed Transfer | -- | Fidelity National Title Ins | |
| Interfamily Deed Transfer | -- | -- | |
| Grant Deed | $870,000 | Orange Coast Title |
Mortgage History
| Date | Status | Loan Amount | Loan Type |
|---|---|---|---|
| Previous Owner | $453,100 | New Conventional | |
| Previous Owner | $123,500 | Credit Line Revolving | |
| Previous Owner | $99,000 | New Conventional | |
| Previous Owner | $100,000 | New Conventional | |
| Previous Owner | $100,000 | New Conventional | |
| Previous Owner | $60,000 | Credit Line Revolving |
Property History
| Date | Event | Price | Change | Sq Ft Price |
|---|---|---|---|---|
| 02/16/2023 02/16/23 | Sold | $870,000 | -3.2% | $459 / Sq Ft |
| 01/27/2023 01/27/23 | Pending | -- | -- | -- |
| 01/12/2023 01/12/23 | Price Changed | $899,000 | -3.9% | $474 / Sq Ft |
| 01/04/2023 01/04/23 | For Sale | $935,000 | +61.2% | $493 / Sq Ft |
| 09/20/2018 09/20/18 | Sold | $580,000 | -3.2% | $306 / Sq Ft |
| 08/07/2018 08/07/18 | For Sale | $599,000 | -- | $316 / Sq Ft |
Tax History Compared to Growth
Tax History
| Year | Tax Paid | Tax Assessment Tax Assessment Total Assessment is a certain percentage of the fair market value that is determined by local assessors to be the total taxable value of land and additions on the property. | Land | Improvement |
|---|---|---|---|---|
| 2025 | $6,357 | $474,835 | $163,737 | $311,098 |
| 2023 | $6,357 | $621,873 | $80,413 | $541,460 |
| 2022 | $7,986 | $609,681 | $78,837 | $530,844 |
| 2021 | $7,795 | $597,728 | $77,292 | $520,436 |
| 2020 | $7,654 | $591,600 | $76,500 | $515,100 |
| 2019 | $7,511 | $580,000 | $75,000 | $505,000 |
| 2018 | $5,618 | $431,082 | $129,322 | $301,760 |
| 2017 | $5,504 | $422,631 | $126,787 | $295,844 |
| 2016 | $5,371 | $414,345 | $124,301 | $290,044 |
| 2015 | $5,382 | $408,124 | $122,435 | $285,689 |
| 2014 | $5,218 | $400,132 | $120,038 | $280,094 |
Agents Affiliated with this Home
-
Brady Sandahl

Seller's Agent in 2023
Brady Sandahl
Keller Williams Luxury Homes
(760) 656-6052
536 Total Sales
-
Jan Ray
J
Seller Co-Listing Agent in 2023
Jan Ray
Keller Williams Realty
(760) 880-0100
35 Total Sales
-
Terry Murphy

Seller's Agent in 2018
Terry Murphy
Bennion Deville Homes
(760) 832-3758
35 Total Sales
-
N
Buyer's Agent in 2018
NonMember AgentDefault
NonMember OfficeDefault
Map
Source: Greater Palm Springs Multiple Listing Service
MLS Number: 219088888
APN: 628-111-008
- 72917 Arthur Ashe Ln
- 72869 Don Larson Ln
- 72847 Don Larson Ln
- 72930 Willow St
- 72853 Don Larson Ln
- 72864 Roy Emerson Ln
- 72948 Willow St
- 73067 Pancho Segura Ln
- 72725 Jack Kramer Ln
- 46917 Highway 74 Unit 3
- 72732 Tony Trabert Ln
- 72666 Bursera Way Unit 4
- 73197 Rod Laver Ln
- 73162 Bill Tilden Ln
- 73225 Rod Laver Ln
- 72682 Thrush Rd Unit 1
- 72670 Thrush Rd Unit 4
- 72611 Edgehill Dr Unit 2
- 72644 Raven Rd Unit 2
- 73242 Don Budge Ln
