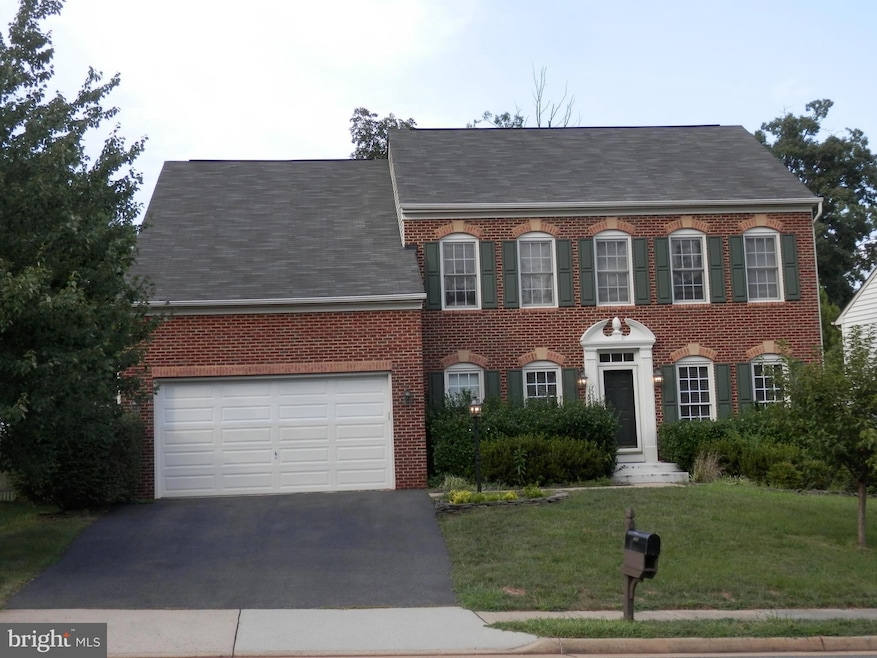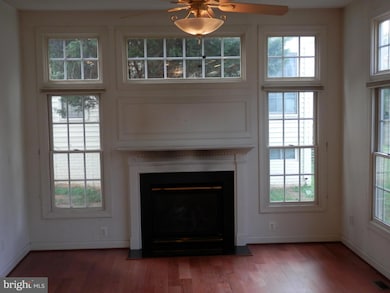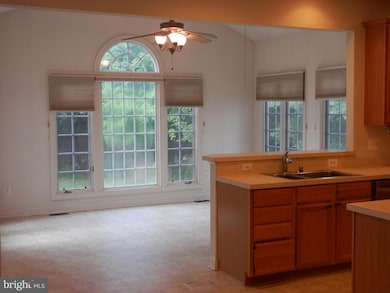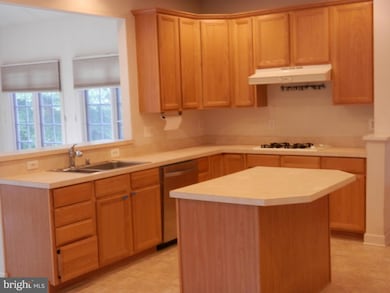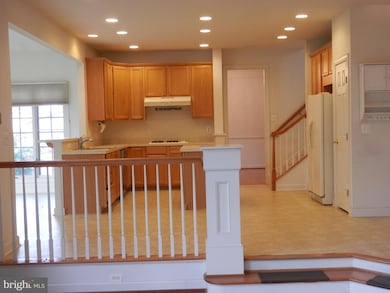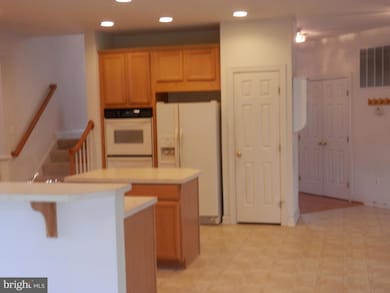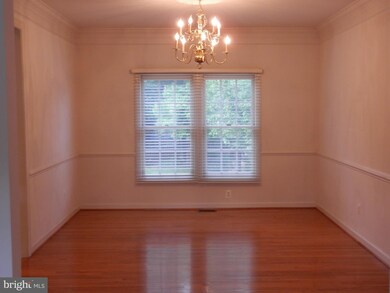7289 Prices Cove Place Gainesville, VA 20155
Highlights
- Dual Staircase
- Colonial Architecture
- Wood Flooring
- Buckland Mills Elementary School Rated A
- Traditional Floor Plan
- Attic
About This Home
Coming soon, Photos are from before tenant moved in. Gorgeous colonial w/ almost 3,000 Sq Ft on 2 finished levels + 1,400 Sq Ft unfinished basement for extra storage. Loaded with upgrades. Hardwood floors on Living and Dining rm; Morning Rm off Kitchen; Family rm w/gas fireplace; gourmet Kitchen with gas cook top, double wall ovens and center island; upper level w/ large Main suite with luxury bath and walk-in closet plus 3 large bedrooms. Walk to Buckland Mills Elementry School + pool.
Listing Agent
(703) 314-6927 tom@lingroup.org Samson Properties License #0225074975 Listed on: 06/05/2025

Home Details
Home Type
- Single Family
Est. Annual Taxes
- $6,582
Year Built
- Built in 2002
Lot Details
- 10,476 Sq Ft Lot
- Property is in very good condition
- Property is zoned SFD
Parking
- 2 Car Attached Garage
- Front Facing Garage
- Garage Door Opener
- Driveway
- Off-Street Parking
Home Design
- Colonial Architecture
- Slab Foundation
- Shingle Siding
- Brick Front
Interior Spaces
- Property has 3 Levels
- Traditional Floor Plan
- Dual Staircase
- Chair Railings
- Crown Molding
- Ceiling Fan
- Fireplace Mantel
- Gas Fireplace
- Window Treatments
- Family Room Off Kitchen
- Combination Kitchen and Living
- Dining Room
- Den
- Wood Flooring
- Attic Fan
Kitchen
- Breakfast Room
- Eat-In Kitchen
- Built-In Double Oven
- Gas Oven or Range
- Cooktop with Range Hood
- Freezer
- Ice Maker
- Dishwasher
- Kitchen Island
- Disposal
Bedrooms and Bathrooms
- 4 Bedrooms
- En-Suite Bathroom
Laundry
- Dryer
- Washer
Unfinished Basement
- Walk-Out Basement
- Basement Fills Entire Space Under The House
- Rear Basement Entry
- Sump Pump
Schools
- Buckland Mills Elementary School
- Ronald Wilson Regan Middle School
Utilities
- 90% Forced Air Heating and Cooling System
- Vented Exhaust Fan
- 60 Gallon+ Water Heater
Listing and Financial Details
- Residential Lease
- Security Deposit $3,700
- 12-Month Min and 24-Month Max Lease Term
- Available 6/6/25
- $50 Application Fee
- $50 Repair Deductible
- Assessor Parcel Number 7397-05-0611
Community Details
Overview
- Property has a Home Owners Association
- Somerset Subdivision
Recreation
- Community Pool
Pet Policy
- Limit on the number of pets
- Pet Size Limit
- Pet Deposit $500
- Breed Restrictions
Map
Source: Bright MLS
MLS Number: VAPW2096048
APN: 7397-05-0611
- 7220 Forkland Way
- 14753 Links Pond Cir
- 14836 Cartagena Dr
- 7048 Sauvage Ln
- 7002 Manahoac Place
- 14410 Hulfish Way
- 15115 Gaffney Cir
- 7170 Little Thames Dr
- 14979 Hopewells Landing Dr
- 14431 Colonel Wood Rd
- 7096 Little Thames Dr
- 15096 Gaffney Cir
- 7072 Little Thames Dr
- 6935 Little John Ct
- 14585 Marlow St
- 14809 Lee Hwy
- 7722 Yalta Way
- 7726 Yalta Way
- 14813 Lee Hwy
- 15117 Haymarket Landing Dr
- 10600 Wulford Ct
- 14701 Deming Dr
- 7351-7351 Yountville Dr
- 7049 Rogue Forest Ln
- 1524 Santander Dr
- 14468 Village High St Unit 148
- 14554 Alsace Ln
- 6713 Karter Robinson Dr
- 6665 Fayette St
- 14141 Dave's Store Ln
- 14299 Newbern Loop
- 7804 Old Carolina Rd
- 7067 Kona Dr
- 15139 Jaxton Square Ln
- 14997 Walter Robinson Ln
- 6711 Selbourne Ln
- 13804 Litespeed Way
- 14171 Hunters Run Way
- 6729 Emmanuel Ct
- 6719 Emmanuel Ct
