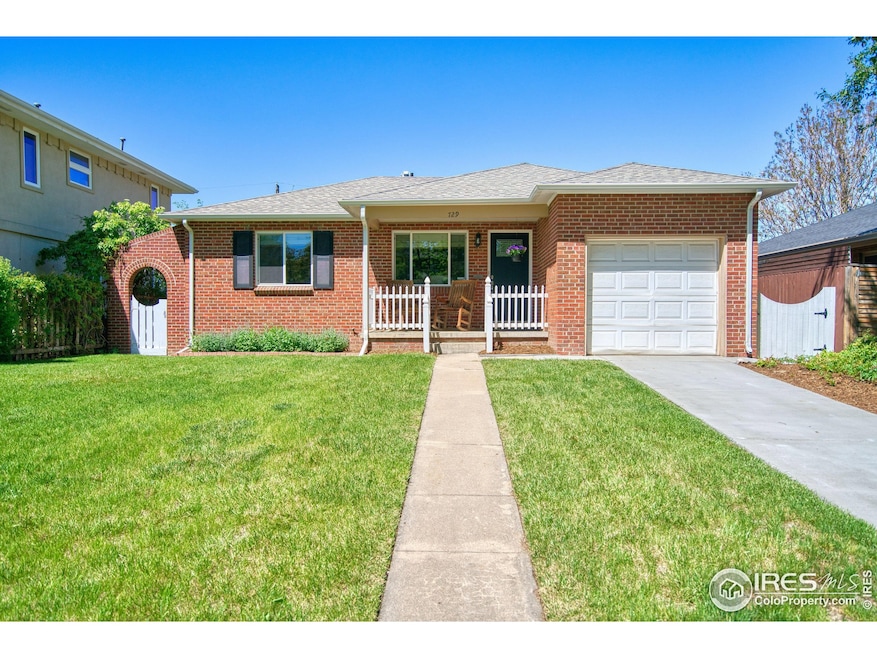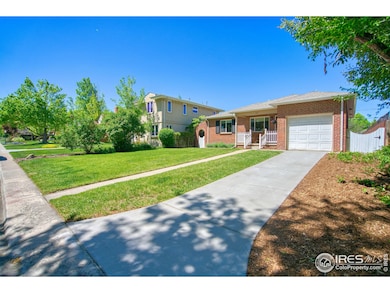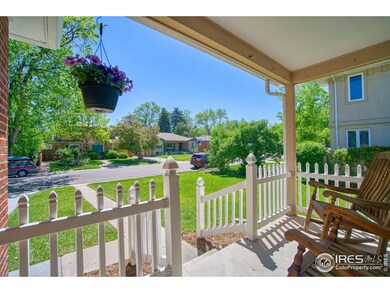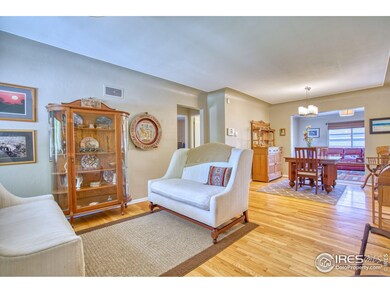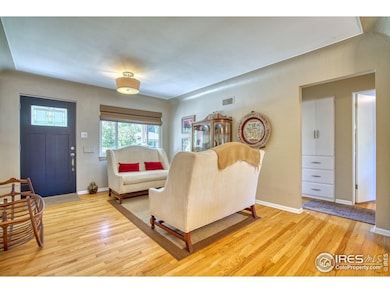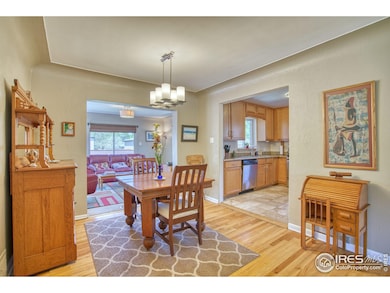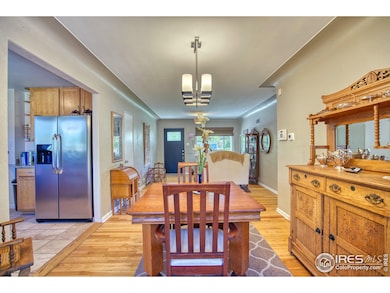
$875,000
- 3 Beds
- 2 Baths
- 2,055 Sq Ft
- 1278 Dexter St
- Denver, CO
Beautifully renovated Tudor home located in desirable Bellevue Park, nestled between Hale and Mayfair, the neighborhood where all the activities are happening around 9th & Colorado. This stunning home has much to offer with all of the new and old charm together including a new gas fireplace insert. Charming features like arched doorways, coved ceiling, original leaded French window panels on the
Christopher Thompson 5281 Exclusive Homes Realty
