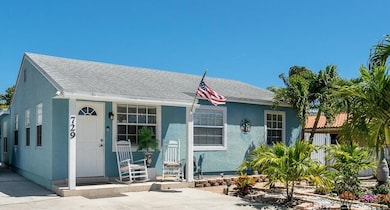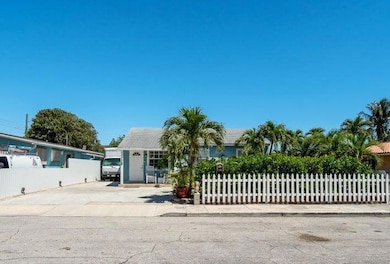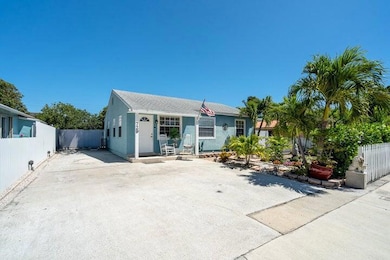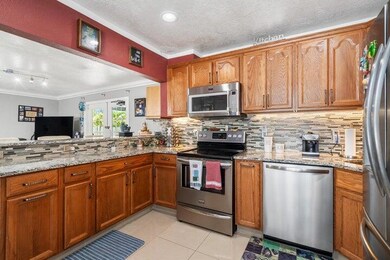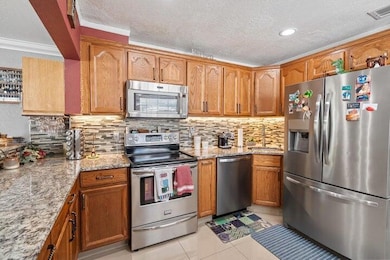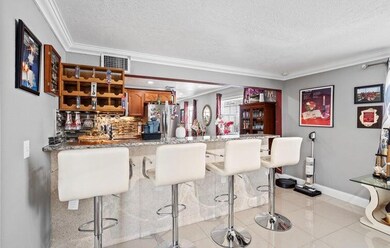
729 Francis St West Palm Beach, FL 33405
Dreher Park NeighborhoodEstimated payment $3,212/month
Highlights
- In-Law or Guest Suite
- Central Heating and Cooling System
- 1-Story Property
- Tile Flooring
About This Home
Welcome to this fully renovated residence. The main house features 3 bedrooms and 1 bathroom. Additionally, there is an amazing yard with a 1/1 apartment offering a potential monthly rent of $1,300. Brand new flooring, a fresh AC system, and stunning kitchen and bathroom, all meticulously designed for modern living. Enjoy the peace of mind knowing that the roof is only 7 years old, providing both reliability and longevity. Outside, the yard is a haven of tranquility, featuring mango trees and additional greenery. The kitchen in the back adds convenience and charm, perfect for outdoor gatherings and culinary delights. Nestled in a sought-after neighborhood. Live in the main house and let the one-bedroom apartment help pay your mortgage with its potential $1,300 monthly rent.
Home Details
Home Type
- Single Family
Est. Annual Taxes
- $5,995
Year Built
- Built in 1953
Lot Details
- 6,050 Sq Ft Lot
- Property is zoned SF7(ci
Home Design
- Frame Construction
Interior Spaces
- 1,072 Sq Ft Home
- 1-Story Property
- Tile Flooring
Kitchen
- Electric Range
- Microwave
Bedrooms and Bathrooms
- 4 Bedrooms
- In-Law or Guest Suite
- 2 Full Bathrooms
Schools
- Palmetto Elementary School
- Conniston Community Middle School
- Forest Hill High School
Utilities
- Central Heating and Cooling System
- Water Available
Community Details
- Gardens The Subdivision
Listing and Financial Details
- Assessor Parcel Number 74434404060002690
Map
Home Values in the Area
Average Home Value in this Area
Tax History
| Year | Tax Paid | Tax Assessment Tax Assessment Total Assessment is a certain percentage of the fair market value that is determined by local assessors to be the total taxable value of land and additions on the property. | Land | Improvement |
|---|---|---|---|---|
| 2024 | $5,995 | $321,029 | -- | -- |
| 2023 | $5,841 | $311,679 | $0 | $0 |
| 2022 | $5,772 | $302,601 | $0 | $0 |
| 2021 | $752 | $46,780 | $0 | $0 |
| 2020 | $737 | $46,134 | $0 | $0 |
| 2019 | $721 | $45,097 | $0 | $0 |
| 2018 | $642 | $44,256 | $0 | $0 |
| 2017 | $600 | $43,346 | $0 | $0 |
| 2016 | $586 | $42,454 | $0 | $0 |
| 2015 | $590 | $42,159 | $0 | $0 |
| 2014 | $592 | $41,824 | $0 | $0 |
Property History
| Date | Event | Price | Change | Sq Ft Price |
|---|---|---|---|---|
| 07/23/2025 07/23/25 | For Sale | $490,000 | +36.1% | $457 / Sq Ft |
| 11/05/2021 11/05/21 | Sold | $360,000 | 0.0% | $336 / Sq Ft |
| 10/07/2021 10/07/21 | For Sale | $360,000 | -- | $336 / Sq Ft |
Purchase History
| Date | Type | Sale Price | Title Company |
|---|---|---|---|
| Warranty Deed | $360,000 | Attorney | |
| Interfamily Deed Transfer | -- | None Available | |
| Interfamily Deed Transfer | -- | None Available | |
| Interfamily Deed Transfer | -- | None Available | |
| Interfamily Deed Transfer | -- | None Available | |
| Interfamily Deed Transfer | -- | None Available | |
| Special Warranty Deed | $35,000 | None Available | |
| Trustee Deed | $58,100 | None Available |
Mortgage History
| Date | Status | Loan Amount | Loan Type |
|---|---|---|---|
| Open | $353,479 | FHA | |
| Previous Owner | $100,000 | Unknown |
Similar Homes in the area
Source: BeachesMLS
MLS Number: R11106847
APN: 74-43-44-04-06-000-2690
- 4601 Lake Ave
- 815 Green St
- 814 Green St
- 1041 W Lakewood Rd
- 4423 Lake Ave
- 719 Briggs St
- 810 Mcintosh St
- 850 Green St
- 833 Briggs St
- 717 Selkirk St
- 818 Kaye St
- 770 Nottingham Blvd
- 16 Clark St Unit 8
- 5 George St Unit 44
- 28 Clark St Unit 14
- 924 Mcintosh St
- 516 Puritan Rd
- 951 Green St
- 946 Mcintosh St
- 4107 Virginia Terrace
- 714 W Lakewood Rd Unit B
- 714 W Lakewood Rd Unit A
- 714 W Lakewood Rd
- 733 Green St
- 801 Dobbins St Unit 4
- 4910 Garden Ave
- 5003 Garden Ave
- 720 Mcintosh St
- 4116 Virginia Terrace
- 523 Plymouth Rd
- 933 Camellia Rd
- 935 Bignonia Rd
- 515 Putnam Rd
- 1036 Francis St
- 340 Russlyn Dr
- 341 Murray Rd
- 351 Puritan Rd
- 422 Oxford St
- 5604 Garden Ave
- 321 E Lakewood Rd

