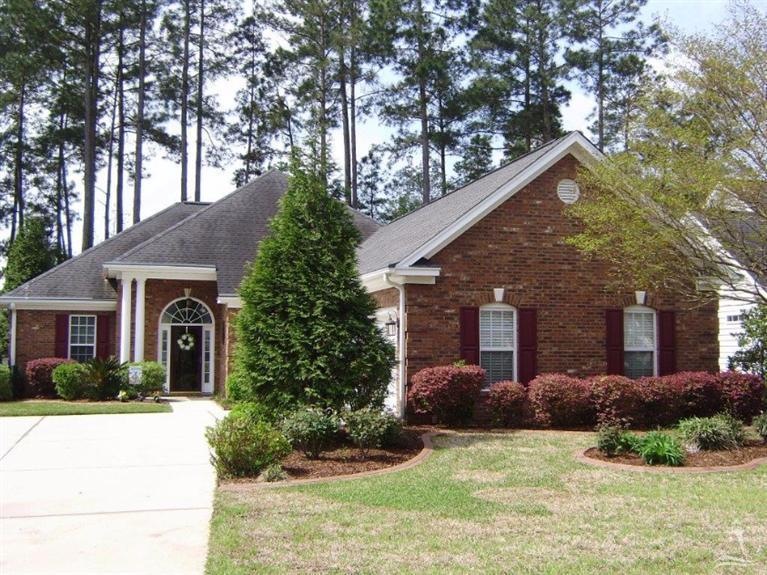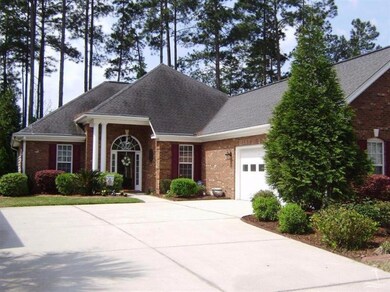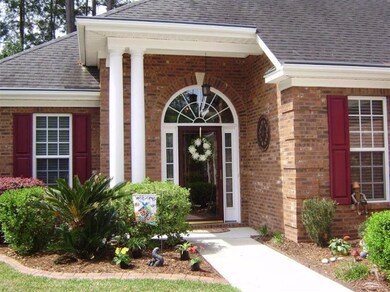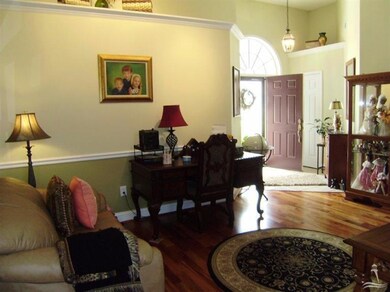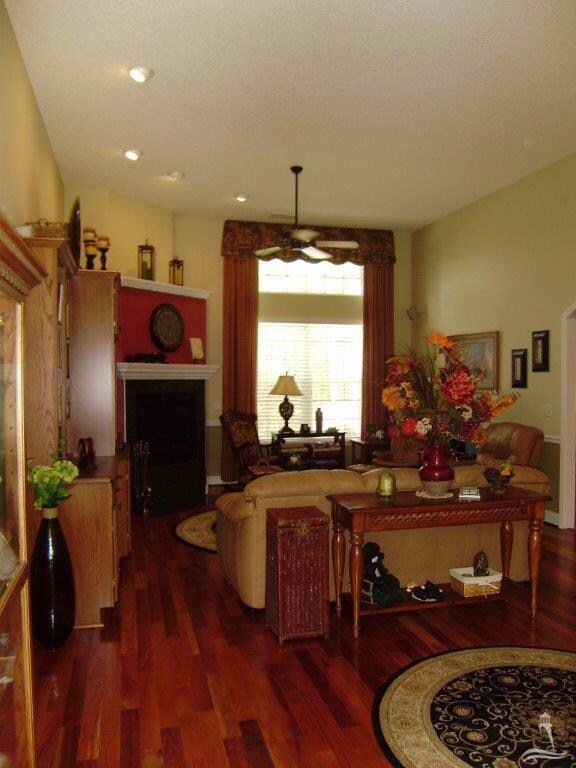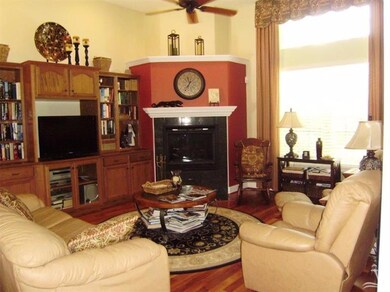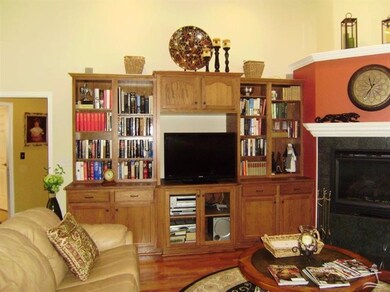
729 Helms Way Conway, SC 29526
Highlights
- Pond View
- Clubhouse
- Great Room
- Carolina Forest Elementary School Rated A-
- Wood Flooring
- Community Pool
About This Home
As of February 2021You will feel immediately at home when you enter this lovely 3bd, 2ba home in Myrtle Trace South, a 55 and older community. Enjoy 9' ceilings with lots of windows that provide the open floor plan you will love. Fireplace in Living room has gas logs. The floor plan will feel very comfortable with it's layout. Master Suite is on one side of home including bedroom, separate walk-in closet and separate bath with a whirlpool tub and separate shower. This suite will have you feeling like a King and Queen. Enormous kitchen with high end appliances. Nice breakfast bar to have your morning coffee and newspaper. The all weather room on the back can be used year round. It opens to a large patio for barbecuing and a view of the pond. A special path to the community pool and clubhouse. Burning Ridge
Last Agent to Sell the Property
Pamela Role
Coldwell Banker Chicora MB2 Listed on: 04/09/2015
Last Buyer's Agent
Non Member
Carolina Coastal Real Estate
Home Details
Home Type
- Single Family
Est. Annual Taxes
- $410
Year Built
- Built in 2004
Lot Details
- 8,276 Sq Ft Lot
- Lot Dimensions are 57x130x68x130
- Irrigation
- Property is zoned RE
HOA Fees
- $70 Monthly HOA Fees
Parking
- 2 Car Attached Garage
Home Design
- Brick Exterior Construction
- Slab Foundation
- Shingle Roof
- Vinyl Siding
- Stick Built Home
Interior Spaces
- 1,901 Sq Ft Home
- 1-Story Property
- Ceiling Fan
- Gas Log Fireplace
- Blinds
- Great Room
- Dining Room
- Pond Views
- Storm Doors
- Washer and Dryer Hookup
Kitchen
- Built-In Microwave
- Dishwasher
- Disposal
Flooring
- Wood
- Carpet
- Tile
Bedrooms and Bathrooms
- 3 Bedrooms
- 2 Full Bathrooms
Outdoor Features
- Screened Patio
- Porch
Utilities
- Central Air
- Heat Pump System
- Electric Water Heater
Listing and Financial Details
- Tax Lot 88
Community Details
Overview
- Myrtle Trace South Subdivision
- Maintained Community
Amenities
- Clubhouse
Recreation
- Community Pool
Ownership History
Purchase Details
Home Financials for this Owner
Home Financials are based on the most recent Mortgage that was taken out on this home.Purchase Details
Purchase Details
Home Financials for this Owner
Home Financials are based on the most recent Mortgage that was taken out on this home.Purchase Details
Purchase Details
Similar Homes in Conway, SC
Home Values in the Area
Average Home Value in this Area
Purchase History
| Date | Type | Sale Price | Title Company |
|---|---|---|---|
| Warranty Deed | $274,900 | -- | |
| Warranty Deed | -- | -- | |
| Deed | $226,000 | -- | |
| Deed | $26,000 | -- | |
| Deed | $436,650 | -- |
Mortgage History
| Date | Status | Loan Amount | Loan Type |
|---|---|---|---|
| Open | $219,920 | New Conventional | |
| Previous Owner | $50,000 | Credit Line Revolving | |
| Previous Owner | $100,000 | Construction | |
| Previous Owner | $165,000 | Unknown |
Property History
| Date | Event | Price | Change | Sq Ft Price |
|---|---|---|---|---|
| 02/18/2021 02/18/21 | Sold | $274,900 | 0.0% | $128 / Sq Ft |
| 01/07/2021 01/07/21 | For Sale | $274,900 | +21.6% | $128 / Sq Ft |
| 07/10/2015 07/10/15 | Sold | $226,000 | -5.4% | $119 / Sq Ft |
| 06/05/2015 06/05/15 | Pending | -- | -- | -- |
| 04/09/2015 04/09/15 | For Sale | $239,000 | -- | $126 / Sq Ft |
Tax History Compared to Growth
Tax History
| Year | Tax Paid | Tax Assessment Tax Assessment Total Assessment is a certain percentage of the fair market value that is determined by local assessors to be the total taxable value of land and additions on the property. | Land | Improvement |
|---|---|---|---|---|
| 2024 | $4,057 | $8,798 | $1,490 | $7,308 |
| 2023 | $4,057 | $8,798 | $1,490 | $7,308 |
| 2021 | $3,861 | $13,196 | $2,234 | $10,962 |
| 2020 | $810 | $8,798 | $1,490 | $7,308 |
| 2019 | $810 | $8,798 | $1,490 | $7,308 |
| 2018 | $0 | $8,601 | $1,245 | $7,356 |
| 2017 | $0 | $8,601 | $1,245 | $7,356 |
| 2016 | $0 | $8,601 | $1,245 | $7,356 |
| 2015 | -- | $9,992 | $1,868 | $8,124 |
| 2014 | $413 | $6,661 | $1,245 | $5,416 |
Agents Affiliated with this Home
-
Courtney Moore

Seller's Agent in 2021
Courtney Moore
RE/MAX
(843) 995-0344
10 in this area
41 Total Sales
-
Elmira Sadri

Buyer's Agent in 2021
Elmira Sadri
ICE Mortgage Technology INC
(605) 323-9960
1 in this area
62 Total Sales
-
P
Seller's Agent in 2015
Pamela Role
Coldwell Banker Chicora MB2
-
N
Buyer's Agent in 2015
Non Member
Carolina Coastal Real Estate
Map
Source: Hive MLS
MLS Number: 20691927
APN: 40008020015
- 1412 Gailard Dr
- 799 Helms Way
- 541 Sand Ridge Rd
- 542 Sand Ridge Rd
- 761 Drawbridge Dr
- 2029 Hawksmoor Dr
- 938 Fox Hollow Rd
- 550 Crusade Cir
- 136 Regency Dr
- 8207 Timber Ridge Rd
- 8209 Timber Ridge Rd
- 8223 Forest Lake Dr
- 158 Regency Dr
- 932 Gale Ave
- 8231 Forest Lake Dr
- 500 Willow Green Dr Unit B
- 601 Jousting Ct
- 990 Chateau Dr
- 763 Eastridge Dr
- 160 Cart Crossing Dr Unit 104
