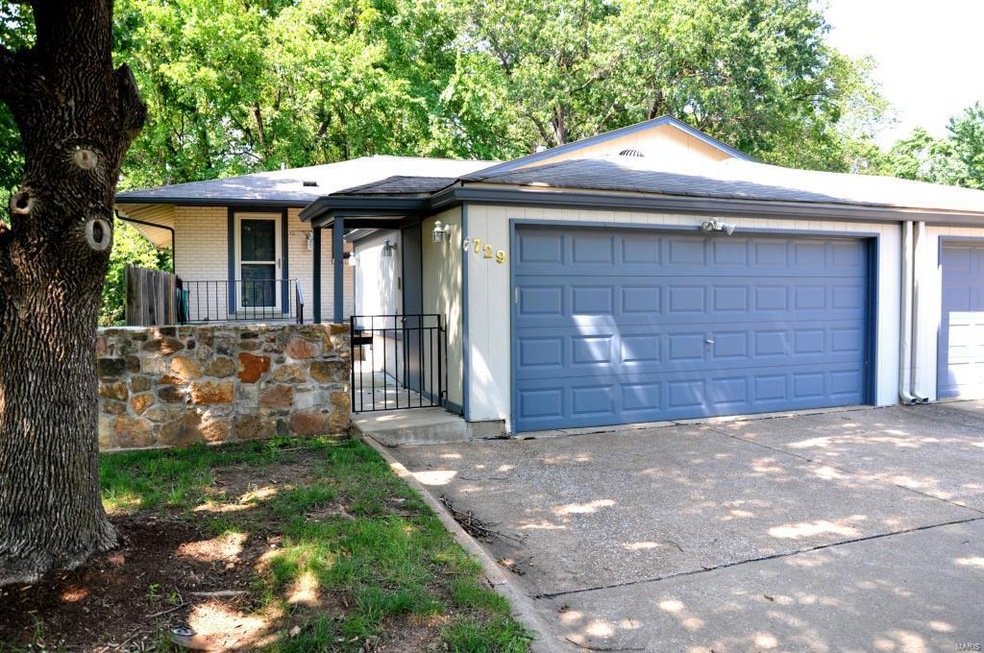
729 Knickerbacker Dr Unit 286 Ballwin, MO 63021
Highlights
- Open Floorplan
- Property is near public transit
- Wood Flooring
- Wren Hollow Elementary School Rated A
- Traditional Architecture
- Main Floor Primary Bedroom
About This Home
As of January 2017OPEN SUNDAY 9/7 1:00-3:00
This updated villa is sure to please! The layout and green space of this unit make it feel like a single family home. It has its own private front courtyard, fenced backyard, and a large two car garage. Step inside and you'll be impressed with the updated kitchen, bathrooms, hardwood floors, and completely finished basement. Not only are there three bedrooms, but there's also a FOURTH room that could be used as a home office. All of this at a very affordable price!
Set your appointment today!
Last Agent to Sell the Property
Keller Williams Realty St. Louis License #2004006049 Listed on: 09/03/2014

Property Details
Home Type
- Condominium
Est. Annual Taxes
- $2,750
Year Built
- 1969
Parking
- 2 Car Attached Garage
- Garage Door Opener
Home Design
- Traditional Architecture
Interior Spaces
- 1 Main Level Bedroom
- 1,860 Sq Ft Home
- Open Floorplan
- Insulated Windows
- Sliding Doors
- Combination Dining and Living Room
- Laundry in unit
Kitchen
- Eat-In Kitchen
- Built-In or Custom Kitchen Cabinets
Flooring
- Wood
- Partially Carpeted
Basement
- Walk-Out Basement
- Basement Fills Entire Space Under The House
- Basement Ceilings are 8 Feet High
- Finished Basement Bathroom
Location
- Property is near public transit
- Suburban Location
Utilities
- Heating System Uses Gas
- Gas Water Heater
- High Speed Internet
Community Details
Overview
- 164 Units
Recreation
- Recreational Area
Ownership History
Purchase Details
Home Financials for this Owner
Home Financials are based on the most recent Mortgage that was taken out on this home.Purchase Details
Home Financials for this Owner
Home Financials are based on the most recent Mortgage that was taken out on this home.Purchase Details
Purchase Details
Purchase Details
Home Financials for this Owner
Home Financials are based on the most recent Mortgage that was taken out on this home.Similar Homes in Ballwin, MO
Home Values in the Area
Average Home Value in this Area
Purchase History
| Date | Type | Sale Price | Title Company |
|---|---|---|---|
| Deed | -- | -- | |
| Warranty Deed | $135,000 | Integrity Title Solutions Ll | |
| Deed Of Distribution | -- | None Available | |
| Deed | $130,000 | -- | |
| Warranty Deed | -- | -- |
Mortgage History
| Date | Status | Loan Amount | Loan Type |
|---|---|---|---|
| Open | $147,000 | No Value Available | |
| Closed | -- | No Value Available | |
| Previous Owner | $97,447 | FHA |
Property History
| Date | Event | Price | Change | Sq Ft Price |
|---|---|---|---|---|
| 01/30/2017 01/30/17 | Sold | -- | -- | -- |
| 01/02/2017 01/02/17 | Pending | -- | -- | -- |
| 12/21/2016 12/21/16 | For Sale | $149,900 | +7.1% | $81 / Sq Ft |
| 10/28/2014 10/28/14 | Sold | -- | -- | -- |
| 10/28/2014 10/28/14 | For Sale | $140,000 | -- | $75 / Sq Ft |
| 10/27/2014 10/27/14 | Pending | -- | -- | -- |
Tax History Compared to Growth
Tax History
| Year | Tax Paid | Tax Assessment Tax Assessment Total Assessment is a certain percentage of the fair market value that is determined by local assessors to be the total taxable value of land and additions on the property. | Land | Improvement |
|---|---|---|---|---|
| 2023 | $2,750 | $39,560 | $6,310 | $33,250 |
| 2022 | $2,417 | $31,900 | $8,420 | $23,480 |
| 2021 | $2,404 | $31,900 | $8,420 | $23,480 |
| 2020 | $2,251 | $28,560 | $6,880 | $21,680 |
| 2019 | $2,204 | $28,560 | $6,880 | $21,680 |
| 2018 | $2,027 | $24,340 | $3,440 | $20,900 |
| 2017 | $1,943 | $24,340 | $3,440 | $20,900 |
| 2016 | $2,013 | $23,450 | $4,200 | $19,250 |
| 2015 | $2,101 | $23,450 | $4,200 | $19,250 |
| 2014 | $2,179 | $27,060 | $4,750 | $22,310 |
Agents Affiliated with this Home
-
Mark Johnson

Seller's Agent in 2017
Mark Johnson
Your Home Sold Guaranteed Realty
(314) 358-3526
2 in this area
82 Total Sales
-
K
Seller Co-Listing Agent in 2017
Kimberly Johnson
Johnson Real Estate & Investments
-
Dorothy Waite

Buyer's Agent in 2017
Dorothy Waite
West County Realty, LLC
10 in this area
72 Total Sales
-
Dan Snodgrass

Seller's Agent in 2014
Dan Snodgrass
Keller Williams Realty St. Louis
(314) 808-0549
4 in this area
72 Total Sales
Map
Source: MARIS MLS
MLS Number: MIS14050348
APN: 24Q-13-0493
- 843 Knickerbacker Dr
- 905 Hanna Place Ct Unit C
- 857 Westbrooke Meadows Ct
- 921 Hanna Place Ct Unit G
- 1323 Crossings Ct Unit C
- 1310 Crossings Ct Unit B
- 631 Applecross Ct
- 1061 Treetop Trail Dr
- 1308 Holgate Dr Unit G5
- 1316 Holgate Dr Unit G5
- 773 Windy Ridge Dr
- 1340 Holgate Dr Unit F2
- 757 Windy Ridge Dr Unit B
- 1211 Dorne Dr
- 1463 Westbrooke Meadows Ln
- 1115 Highland Oaks Ct Unit A
- 1218 Dorne Dr
- 1318 Stone Run Dr Unit 40
- 757 Ridgeside Dr Unit B
- 1071 Johanna Dr
