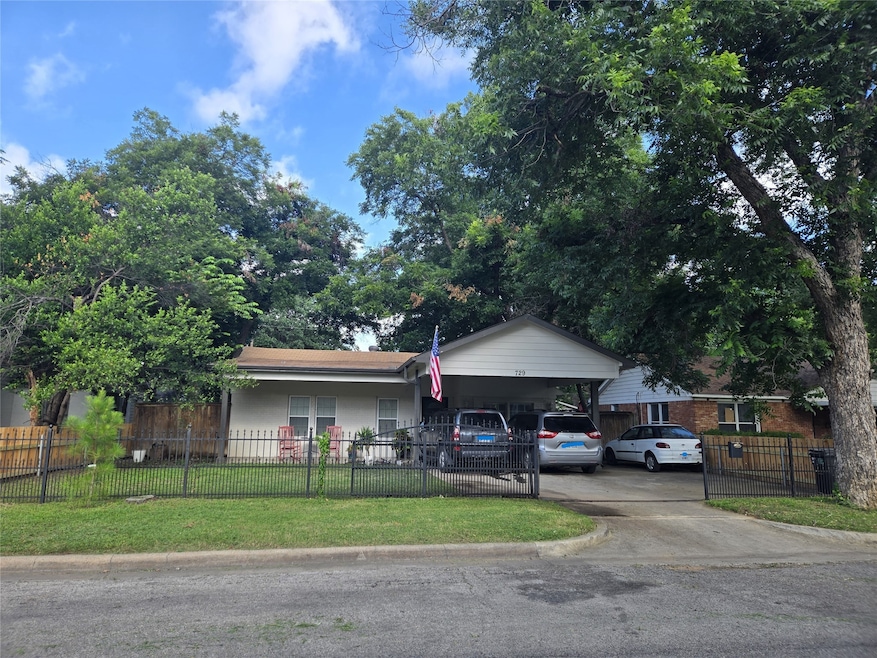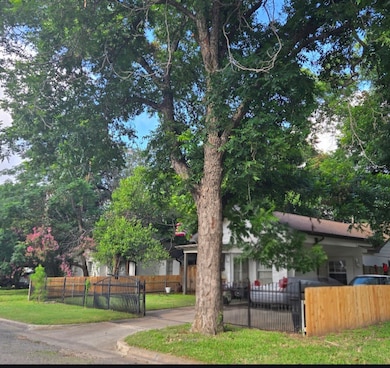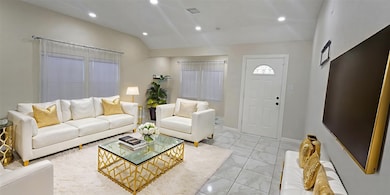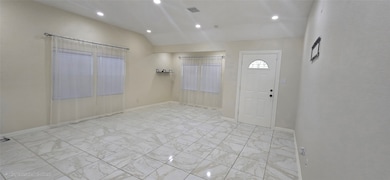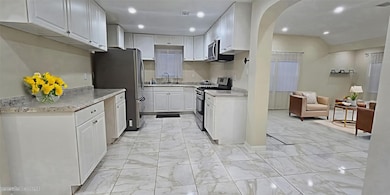729 Lynda Dr River Oaks, TX 76114
Highlights
- Parking available for a boat
- Built-In Refrigerator
- Marble Flooring
- Gated Parking
- Craftsman Architecture
- Covered patio or porch
About This Home
Multi-Generational Home for Rent. Amazing Location Near Fort Worth! This house is SO nice. Clean, smoke free home that has been remodeled with high end luxury style that the current home owners love. This spacious and versatile rental is perfect for multi-generational living or anyone who needs extra space! Located just minutes from Downtown Fort Worth and only a few miles from the Joint Reserve Base, this property offers convenience, comfort, and charm in one incredible package.
Main House Features:2 Bedrooms, 1.5 Bathrooms, Bonus Room: Oversized and flexible space that could serve as a 3rd bedroom, office, or playroom Please note no door. Primary Suite Massive bedroom with a luxurious walk in closet. Elegant Primary Bath. Marble floors, double vanity with custom lighting, garden tub with wand, glass door shower with waterfall shower head, and private water closet. Kitchen. Full size kitchen with ample counter space and cabinetry, gas range with center burner, microwave, and refrigerator, plus room for a breakfast table. Laundry Area is Located off the bonus room with cabinet storage and full-size washer dryer hookups. Guest House, Perfect for In Laws or Extended Family has 1 Bedroom, Living Room, and Full Bathroom. Backyard Retreat has a Large, private fenced yard. Mature pecan tree and many other mature trees for shade. Seating area, picnic table, and concrete grill slab. Play gym and open space for a garden or recreation. Additional Info: Pets considered on a case-by-case basis. Credit check required. Approx. 32 miles to DFW Airport. Easy access to major highways, shops, and schools. Don’t miss this rare rental opportunity that offers flexibility and comfort for the whole family! Renter to verify all info including schools
Listing Agent
eXp Realty, LLC Brokerage Phone: 8322474374 License #0586636 Listed on: 07/18/2025

Home Details
Home Type
- Single Family
Est. Annual Taxes
- $3,710
Year Built
- Built in 1951
Home Design
- Craftsman Architecture
Interior Spaces
- 1,410 Sq Ft Home
- 1-Story Property
- Ceiling Fan
Kitchen
- Gas Range
- Microwave
- Built-In Refrigerator
- Dishwasher
Flooring
- Brick
- Carpet
- Marble
Bedrooms and Bathrooms
- 3 Bedrooms
Parking
- 2 Attached Carport Spaces
- Gated Parking
- Additional Parking
- Parking available for a boat
Outdoor Features
- Fence Around Pool
- Covered patio or porch
Schools
- Castleberr Elementary School
- Castleberr High School
Additional Features
- 8,233 Sq Ft Lot
- Central Heating and Cooling System
Listing and Financial Details
- Residential Lease
- Property Available on 7/19/25
- Tenant pays for all utilities
- 12 Month Lease Term
- Legal Lot and Block 30 / 7
- Assessor Parcel Number 02462141
Community Details
Overview
- River Oaks Gardens Add Subdivision
Pet Policy
- Pet Deposit $250
- 3 Pets Allowed
- Dogs and Cats Allowed
Map
Source: North Texas Real Estate Information Systems (NTREIS)
MLS Number: 21005670
APN: 02462141
- 717 Thersa Dr
- 5616 S Schilder Dr
- 5509 Gilbow Ave
- 5907 Douglas St
- 600 Schieme St
- 5632 Taylor Rd
- 6005 Saint Johns Ln
- 5432 Thomas Ln
- 6050 Douglas St
- 901 Boston Ln
- 909 Hallum St
- 6109 Saint Johns Ln
- 5200 Barbara Rd
- 756 River Garden Dr
- 716 River Hill Ln
- 6152 River Cross Dr
- 6165 River Pointe Dr
- 1118 Harvard St
- 6059 Meandering Rd
- 1117 Roberts Cut Off Rd
- 813 Stamps Ave
- 5750 Sam Calloway Rd
- 5821 Black Oak Ln
- 6041 Walnut Dr
- 912 Boston Ln
- 6124 Sundown Dr
- 756 River Garden Dr
- 6165 River Pointe Dr
- 769 River Hill Ln
- 1107 Oxford St
- 5332 Trinity River Trail
- 1001 Roky Ct Unit 1
- 6161 Brocks Ln Unit B
- 5200 White Settlement Rd Unit 1222.1405768
- 5200 White Settlement Rd Unit 1306.1405763
- 5200 White Settlement Rd Unit 1327.1407912
- 5200 White Settlement Rd Unit 1261.1407914
- 5200 White Settlement Rd Unit 2318.1407911
- 5200 White Settlement Rd Unit 1367.1407913
- 5200 White Settlement Rd Unit 1402.1405767
