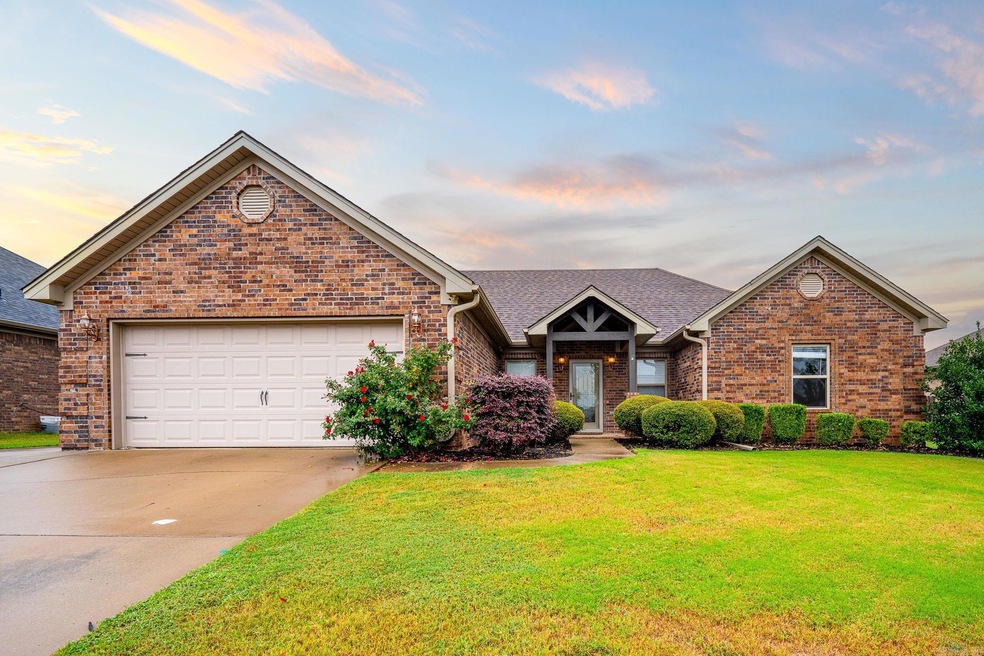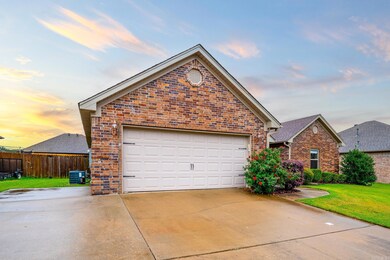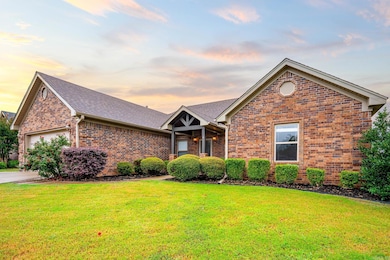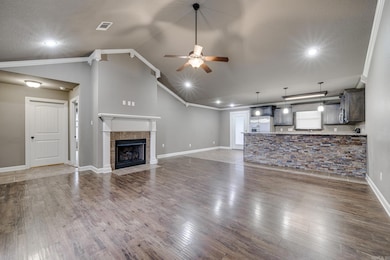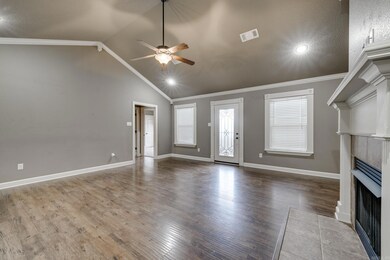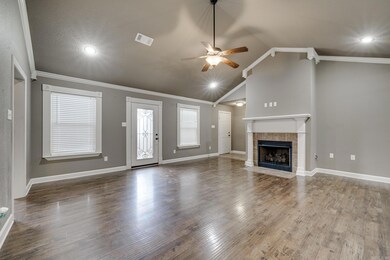
729 Mango Loop Austin, AR 72007
Highlights
- Traditional Architecture
- Separate Formal Living Room
- Screened Porch
- Eastside Elementary School Rated A
- Granite Countertops
- Eat-In Kitchen
About This Home
As of December 2024This stunning, like-new, move-in ready, all-brick 4-bedroom, 2-bath home sits on a spacious lot in a highly desired subdivision. Recently upgraded with fresh new carpet, this home welcomes you with a wooden beam entry on the front porch and an open floor plan, where a beautiful gas log fireplace serves as the focal point of the living area. The kitchen shines with gorgeous stainless steel appliances and a stacked rock bar, seamlessly connecting to the dining room. You’ll love the large laundry room with extra storage. The spacious bedrooms offer ample closet space, and the 2-car garage includes an extra parking pad for added convenience. Outside, enjoy a fully fenced backyard with a covered and newly screened-in patio, perfect for relaxing or entertaining. This home is also eligible for 100% financing through a rural development loan—don’t miss your chance to see this showstopper!
Last Agent to Sell the Property
Capital Real Estate Advisors Listed on: 09/14/2024
Home Details
Home Type
- Single Family
Est. Annual Taxes
- $1,300
Year Built
- Built in 2014
Lot Details
- 9,148 Sq Ft Lot
- Wood Fence
- Level Lot
- Cleared Lot
Home Design
- Traditional Architecture
- Brick Exterior Construction
- Slab Foundation
- Architectural Shingle Roof
Interior Spaces
- 1,748 Sq Ft Home
- 1-Story Property
- Gas Log Fireplace
- Separate Formal Living Room
- Combination Kitchen and Dining Room
- Screened Porch
- Fire and Smoke Detector
Kitchen
- Eat-In Kitchen
- Breakfast Bar
- Electric Range
- Stove
- Microwave
- Plumbed For Ice Maker
- Dishwasher
- Granite Countertops
- Disposal
Flooring
- Carpet
- Tile
- Luxury Vinyl Tile
- Vinyl
Bedrooms and Bathrooms
- 4 Bedrooms
- 2 Full Bathrooms
Laundry
- Laundry Room
- Washer Hookup
Parking
- 2 Car Garage
- Parking Pad
- Automatic Garage Door Opener
Additional Features
- Patio
- Central Heating and Cooling System
Ownership History
Purchase Details
Home Financials for this Owner
Home Financials are based on the most recent Mortgage that was taken out on this home.Purchase Details
Home Financials for this Owner
Home Financials are based on the most recent Mortgage that was taken out on this home.Purchase Details
Home Financials for this Owner
Home Financials are based on the most recent Mortgage that was taken out on this home.Purchase Details
Home Financials for this Owner
Home Financials are based on the most recent Mortgage that was taken out on this home.Purchase Details
Home Financials for this Owner
Home Financials are based on the most recent Mortgage that was taken out on this home.Similar Homes in the area
Home Values in the Area
Average Home Value in this Area
Purchase History
| Date | Type | Sale Price | Title Company |
|---|---|---|---|
| Warranty Deed | $264,500 | None Listed On Document | |
| Warranty Deed | $235,000 | Cabot Title Company | |
| Warranty Deed | $235,000 | Cabot Title | |
| Warranty Deed | $180,500 | Lenders Title | |
| Warranty Deed | -- | -- |
Mortgage History
| Date | Status | Loan Amount | Loan Type |
|---|---|---|---|
| Open | $269,920 | FHA | |
| Previous Owner | $240,404 | New Conventional | |
| Previous Owner | $240,404 | New Conventional | |
| Previous Owner | $184,183 | New Conventional | |
| Previous Owner | $169,150 | Commercial | |
| Previous Owner | $169,150 | Commercial |
Property History
| Date | Event | Price | Change | Sq Ft Price |
|---|---|---|---|---|
| 12/06/2024 12/06/24 | Sold | $274,900 | 0.0% | $157 / Sq Ft |
| 09/14/2024 09/14/24 | For Sale | $274,900 | +3.9% | $157 / Sq Ft |
| 05/19/2023 05/19/23 | Sold | $264,500 | -1.7% | $151 / Sq Ft |
| 04/12/2023 04/12/23 | For Sale | $269,000 | +14.5% | $154 / Sq Ft |
| 09/07/2021 09/07/21 | Sold | $235,000 | +4.4% | $134 / Sq Ft |
| 08/02/2021 08/02/21 | For Sale | $225,000 | -- | $129 / Sq Ft |
Tax History Compared to Growth
Tax History
| Year | Tax Paid | Tax Assessment Tax Assessment Total Assessment is a certain percentage of the fair market value that is determined by local assessors to be the total taxable value of land and additions on the property. | Land | Improvement |
|---|---|---|---|---|
| 2024 | $1,287 | $33,830 | $4,200 | $29,630 |
| 2023 | $1,287 | $33,830 | $4,200 | $29,630 |
| 2022 | $1,337 | $33,830 | $4,200 | $29,630 |
| 2021 | $1,337 | $33,830 | $4,200 | $29,630 |
| 2020 | $1,285 | $32,810 | $4,200 | $28,610 |
| 2019 | $1,285 | $32,810 | $4,200 | $28,610 |
| 2018 | $1,310 | $32,810 | $4,200 | $28,610 |
| 2017 | $1,483 | $32,810 | $4,200 | $28,610 |
| 2016 | $1,239 | $32,810 | $4,200 | $28,610 |
| 2015 | $1,163 | $0 | $0 | $0 |
| 2014 | $213 | $100 | $100 | $0 |
Agents Affiliated with this Home
-

Seller's Agent in 2024
Vanessa Muffoletto
Capital Real Estate Advisors
(501) 413-3131
96 Total Sales
-

Buyer's Agent in 2024
Jon Bloomberg
Crye-Leike
(501) 743-6075
140 Total Sales
-

Seller's Agent in 2023
Melissa Attwood
Lisa Attwood Realty
(870) 329-4350
678 Total Sales
-

Buyer's Agent in 2023
Heath Smith
RE/MAX
(501) 425-2924
86 Total Sales
-
T
Seller's Agent in 2021
Terry Keck
Michele Phillips & Company, Realtors-Cabot Branch
(501) 259-5211
245 Total Sales
-

Seller Co-Listing Agent in 2021
Gina Myers-Gunderman
Michele Phillips & Company, Realtors-Cabot Branch
(501) 628-1888
286 Total Sales
Map
Source: Cooperative Arkansas REALTORS® MLS
MLS Number: 24033836
APN: 711-00222-000
- 725 Mango Loop
- 730 Mango Loop
- 131 Hudson Branch Dr
- 154 Hudson Branch Dr
- 153 Crystal Lake Rd
- 86 Hudson Branch Dr
- 141 Creekside Dr
- 2614 Highway 38
- 246 Plum Dr
- TBD E Main St
- 0 E Main St
- 11 Shadow Creek Dr
- 1172 Stagecoach Blvd
- 1166 Stagecoach Blvd
- 1144 Stagecoach Blvd
- 1136 Stagecoach Blvd
- 1175 Stagecoach Blvd
- 1167 Stagecoach Blvd
- 154 Annis Estates Dr
- Lot 99 Vernon Ct
