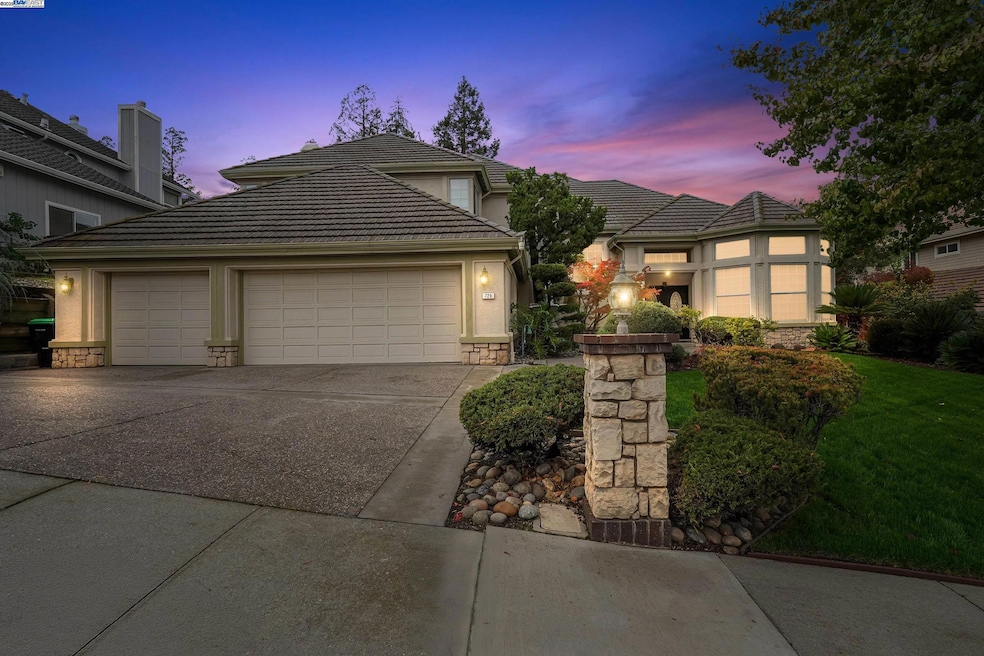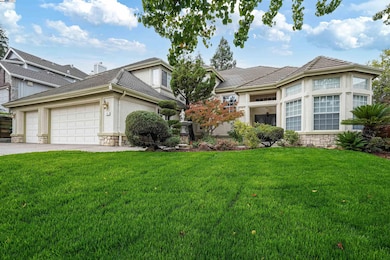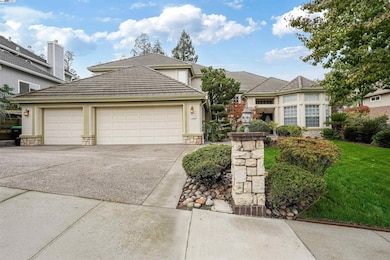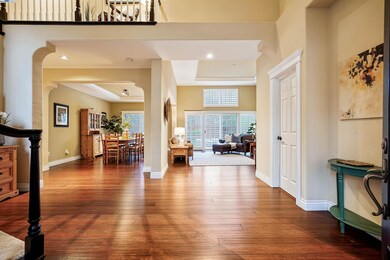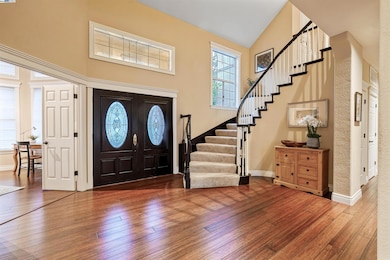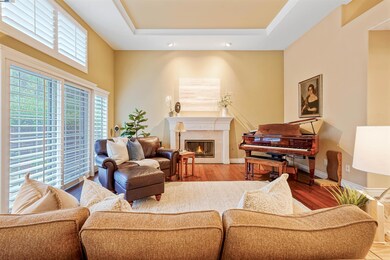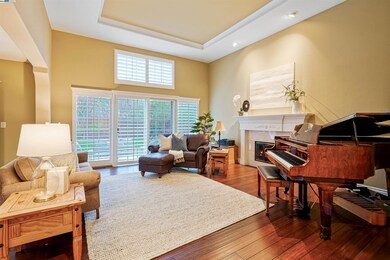729 Montevino Dr Pleasanton, CA 94566
Vintage Hills NeighborhoodEstimated payment $15,138/month
Highlights
- View of Hills
- Contemporary Architecture
- No HOA
- Vintage Hills Elementary School Rated A
- 3 Fireplaces
- 3 Car Attached Garage
About This Home
Experience luxurious living at 729 Montevino Dr., Pleasanton, CA 94566. This custom 5-bed, 3-bath East-facing executive home features a dramatic double-door foyer with a curved staircase, formal living room with a 14-foot tray ceiling and travertine fireplace. The gourmet kitchen boasts quartz surfaces, top-of-the-line stainless appliances (including a 6-burner downdraft cooktop), and a large breakfast nook opening to a sun room. The family room features a brick fireplace and quartz wet bar. Downstairs offers a spacious octagonal office/1-bed suite with a full bath and a laundry room with custom cabinetry. The primary suite is a true retreat with a vaulted ceiling, fireplace, and ensuite bath featuring dual vanities, a jetted tub, separate shower, and valley views. The home includes a brand-new dual-zone heat pump HVAC, central vacuum, hardwired gigabit network, new exterior paint, and a 50-year concrete tile roof. The private, drought-tolerant landscape offers three patio areas and valley views. Enjoy easy, walkable access to highest-rated Blue Ribbon schools, downtown Pleasanton, parks, and recreational areas. Convenient access to ACE/BART and the I-580/I-680 interchange. This amenity-rich luxury lifestyle awaits!
Open House Schedule
-
Sunday, November 23, 20251:00 to 4:30 pm11/23/2025 1:00:00 PM +00:0011/23/2025 4:30:00 PM +00:00OPEN HOUSE SUNDAY 11/23/25 FROM 1-4:30PMAdd to Calendar
Home Details
Home Type
- Single Family
Est. Annual Taxes
- $13,199
Year Built
- Built in 1991
Lot Details
- 10,462 Sq Ft Lot
Parking
- 3 Car Attached Garage
Home Design
- Contemporary Architecture
- Tile Roof
- Stucco
Interior Spaces
- 2-Story Property
- 3 Fireplaces
- Gas Fireplace
- Views of Hills
- Laundry Room
Kitchen
- Electric Cooktop
- Microwave
- Dishwasher
Flooring
- Carpet
- Tile
Bedrooms and Bathrooms
- 5 Bedrooms
- 3 Full Bathrooms
Utilities
- Zoned Heating and Cooling System
- 220 Volts in Kitchen
- Gas Water Heater
Community Details
- No Home Owners Association
- Vintage Heights Subdivision
Listing and Financial Details
- Assessor Parcel Number 946458033
Map
Home Values in the Area
Average Home Value in this Area
Tax History
| Year | Tax Paid | Tax Assessment Tax Assessment Total Assessment is a certain percentage of the fair market value that is determined by local assessors to be the total taxable value of land and additions on the property. | Land | Improvement |
|---|---|---|---|---|
| 2025 | $13,199 | $1,143,361 | $345,185 | $805,176 |
| 2024 | $13,199 | $1,120,809 | $338,418 | $789,391 |
| 2023 | $13,047 | $1,105,698 | $331,783 | $773,915 |
| 2022 | $12,359 | $1,077,022 | $325,279 | $758,743 |
| 2021 | $12,041 | $1,055,771 | $318,902 | $743,869 |
| 2020 | $11,887 | $1,051,881 | $315,634 | $736,247 |
| 2019 | $12,031 | $1,031,260 | $309,447 | $721,813 |
| 2018 | $11,787 | $1,011,043 | $303,380 | $707,663 |
| 2017 | $11,484 | $991,223 | $297,433 | $693,790 |
| 2016 | $10,604 | $971,791 | $291,602 | $680,189 |
| 2015 | $10,404 | $957,195 | $287,222 | $669,973 |
| 2014 | $10,590 | $938,446 | $281,596 | $656,850 |
Property History
| Date | Event | Price | List to Sale | Price per Sq Ft |
|---|---|---|---|---|
| 11/21/2025 11/21/25 | For Sale | $2,658,250 | -- | $775 / Sq Ft |
Purchase History
| Date | Type | Sale Price | Title Company |
|---|---|---|---|
| Interfamily Deed Transfer | -- | Old Republic Title Company | |
| Interfamily Deed Transfer | -- | Old Republic Title Company | |
| Interfamily Deed Transfer | -- | None Available | |
| Individual Deed | $748,500 | North American Title Co |
Mortgage History
| Date | Status | Loan Amount | Loan Type |
|---|---|---|---|
| Open | $598,800 | No Value Available | |
| Closed | $74,850 | No Value Available |
Source: Bay East Association of REALTORS®
MLS Number: 41116238
APN: 946-4580-033-00
- 2947 Chardonnay Dr
- 1937 Whitney Dr
- 3231 Vineyard Ave Unit 33
- 3231 Vineyard Ave Unit 29
- 3231 Vineyard Ave Unit 126
- 3231 Vineyard Ave Unit 132
- 2531 Leona Place
- 462 Tioga Ct
- 526 Malbec Ct
- 3263 Vineyard Ave Unit 44
- 3263 Vineyard Ave Unit 68
- 3263 Vineyard Ave Unit 174
- 3263 Vineyard Ave Unit 125
- 3263 Vineyard Ave Unit 132
- 3263 Vineyard Ave
- 3263 Vineyard Ave Unit 89
- 3375 Norton Way Unit 5
- 631 Claret Ct
- 3399 Norton Way Unit 6
- 3249 Arbor Dr
- 547 Tawny Dr
- 744 Palomino Dr Unit 2
- 50 Vintage Cir
- 3767 Vineyard Ave
- 1133 Kottinger Dr Unit 1
- 3819 Vineyard Ave
- 27 Rogers Ln
- 32 Irby Ranch Dr
- 4263 Croce Ct
- 4380 Entrada Dr
- 4126 Francisco St
- 1489 Trimingham Dr
- 1733 Magnolia Cir
- 4428 Del Valle Pkwy
- 4320 Valley Ave
- 503 Rose Ave
- 627 Rose Ave Unit 4
- 4890 Bernal Ave
- 2323 Santa Rita Rd
- 5200 Case Ave
