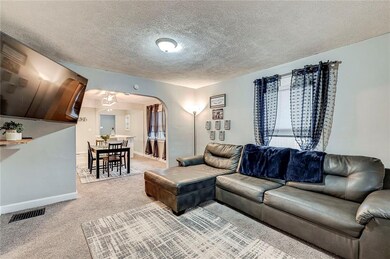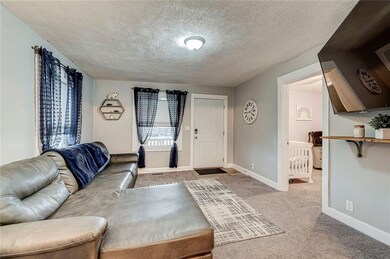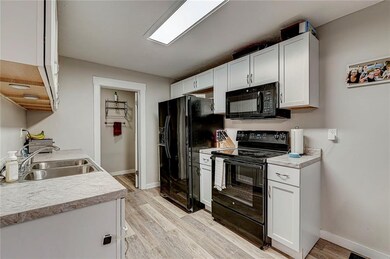
729 S Emerson Ave Indianapolis, IN 46203
Southeast Indianapolis NeighborhoodHighlights
- Ranch Style House
- Thermal Windows
- Walk-In Closet
- 1 Car Detached Garage
- Woodwork
- Security System Owned
About This Home
As of April 2021Unique Charm + Abundant Updates! Beautifully Renovated 3-Bed RANCH Close to the Historic Irvington Area of Indy. Newly Redone Full Front Porch w/ Custom Beam for Porch Swing. Freshly Painted Living Room w/ Newer Carpet and Windows. Freshly Painted Dining Room is Open to LR & Kit & has New Lighting. Newer Laminated Hdwd Floors in Updated Kit w/ New Appl, Brand New Dishwasher, & New Lighting. Newly Built Island Also Gives Unique Access to Partially Fin Basement. Spacious Newly Painted Owner's Bedroom w/ Private Ensuite & Lg W/I Closet. New Closet Shelving in 2nd & 3rd Beds. Prtl Fin Bsmt w/ New Laminate Hdwd Flooring & Prof Electrical Work. Large Bkyd w/ New Privacy Fence, New Deck, & Extra Parking. Detached Garage w/ New Lighting.
Last Agent to Sell the Property
eXp Realty, LLC License #RB14040575 Listed on: 03/26/2021

Last Buyer's Agent
Justin Perrey
Realty One Group New Horizons

Home Details
Home Type
- Single Family
Est. Annual Taxes
- $434
Year Built
- Built in 1929
Lot Details
- 7,318 Sq Ft Lot
- Partially Fenced Property
Parking
- 1 Car Detached Garage
- Gravel Driveway
Home Design
- Ranch Style House
- Block Foundation
- Vinyl Siding
Interior Spaces
- 2,880 Sq Ft Home
- Woodwork
- Thermal Windows
- Vinyl Clad Windows
- Combination Kitchen and Dining Room
- Attic Access Panel
- Security System Owned
Kitchen
- Electric Oven
- Microwave
- Dishwasher
- Disposal
Bedrooms and Bathrooms
- 3 Bedrooms
- Walk-In Closet
Basement
- Partial Basement
- Sump Pump
Utilities
- Forced Air Heating and Cooling System
- Heat Pump System
Community Details
- Ivanhoe Heights Subdivision
Listing and Financial Details
- Assessor Parcel Number 491010116052000701
Ownership History
Purchase Details
Home Financials for this Owner
Home Financials are based on the most recent Mortgage that was taken out on this home.Purchase Details
Home Financials for this Owner
Home Financials are based on the most recent Mortgage that was taken out on this home.Purchase Details
Home Financials for this Owner
Home Financials are based on the most recent Mortgage that was taken out on this home.Similar Homes in Indianapolis, IN
Home Values in the Area
Average Home Value in this Area
Purchase History
| Date | Type | Sale Price | Title Company |
|---|---|---|---|
| Warranty Deed | $160,000 | None Available | |
| Limited Warranty Deed | $129,900 | Title Alliance Of Indy Metro, | |
| Warranty Deed | $45,000 | Eagle Land Title | |
| Warranty Deed | $45,000 | Eagle Land Title |
Mortgage History
| Date | Status | Loan Amount | Loan Type |
|---|---|---|---|
| Open | $157,102 | FHA | |
| Closed | $157,102 | FHA | |
| Previous Owner | $123,400 | New Conventional | |
| Previous Owner | $90,000 | Commercial | |
| Previous Owner | $25,999 | Credit Line Revolving |
Property History
| Date | Event | Price | Change | Sq Ft Price |
|---|---|---|---|---|
| 04/30/2021 04/30/21 | Sold | $160,000 | +6.7% | $56 / Sq Ft |
| 03/28/2021 03/28/21 | Pending | -- | -- | -- |
| 03/26/2021 03/26/21 | For Sale | $149,900 | +15.4% | $52 / Sq Ft |
| 02/24/2020 02/24/20 | Sold | $129,900 | 0.0% | $45 / Sq Ft |
| 01/18/2020 01/18/20 | Pending | -- | -- | -- |
| 01/10/2020 01/10/20 | For Sale | $129,900 | -- | $45 / Sq Ft |
Tax History Compared to Growth
Tax History
| Year | Tax Paid | Tax Assessment Tax Assessment Total Assessment is a certain percentage of the fair market value that is determined by local assessors to be the total taxable value of land and additions on the property. | Land | Improvement |
|---|---|---|---|---|
| 2024 | $1,909 | $196,500 | $7,700 | $188,800 |
| 2023 | $1,909 | $160,100 | $7,700 | $152,400 |
| 2022 | $1,694 | $138,900 | $7,700 | $131,200 |
| 2021 | $930 | $94,100 | $7,700 | $86,400 |
| 2020 | $885 | $92,000 | $13,200 | $78,800 |
| 2019 | $530 | $57,500 | $13,200 | $44,300 |
| 2018 | $512 | $53,800 | $13,200 | $40,600 |
| 2017 | $432 | $50,000 | $13,200 | $36,800 |
| 2016 | $1,144 | $48,100 | $13,200 | $34,900 |
| 2014 | $301 | $42,000 | $13,200 | $28,800 |
| 2013 | $691 | $69,100 | $13,200 | $55,900 |
Agents Affiliated with this Home
-
Pamela Potoczek

Seller's Agent in 2021
Pamela Potoczek
eXp Realty, LLC
(630) 849-6697
1 in this area
100 Total Sales
-
Michael Potoczek

Seller Co-Listing Agent in 2021
Michael Potoczek
eXp Realty, LLC
(317) 300-4663
1 in this area
31 Total Sales
-
J
Buyer's Agent in 2021
Justin Perrey
Realty One Group New Horizons
-
L
Buyer Co-Listing Agent in 2021
Laura Haltom
eXp Realty LLC
-
Eric Forney

Seller's Agent in 2020
Eric Forney
Keller Williams Indy Metro S
(317) 537-0029
6 in this area
1,090 Total Sales
-
A
Seller Co-Listing Agent in 2020
Ashley Crouch
Keller Williams Indy Metro S
Map
Source: MIBOR Broker Listing Cooperative®
MLS Number: MBR21774346
APN: 49-10-10-116-052.000-701
- 733 S Emerson Ave
- 710 S Bancroft St
- 4853 Wentworth Blvd
- 621 Melvenia St
- 5332 Fletcher Ave
- 4830 Wentworth Blvd
- 252 S Bancroft St
- 719 Melvenia St
- 4708 Fletcher Ave
- 360 S Spencer Ave
- 361 S Spencer Ave
- 4922 Brookville Rd
- 4929 Young Ave
- 564 S Bosart Ave
- 367 S Butler Ave
- 541 Dayton Ave
- 4931 Orion Ave
- 324 S Spencer Ave
- 330 S Butler Ave
- 1102 S Dequincy St






