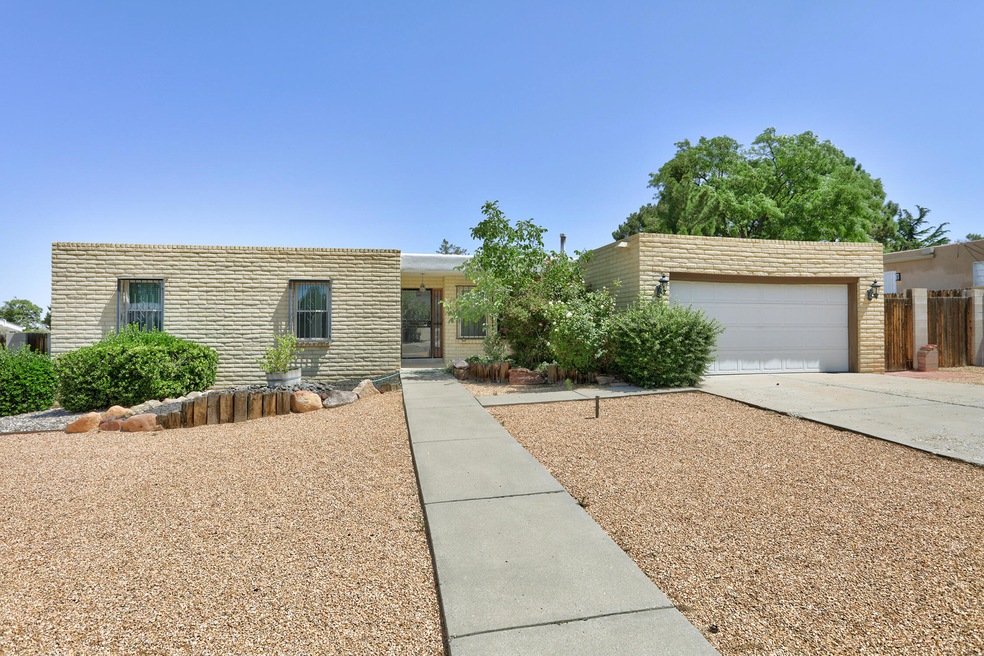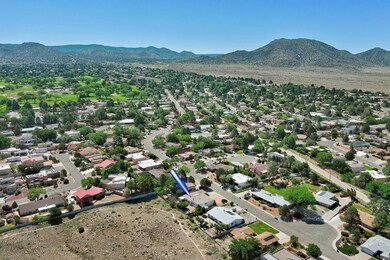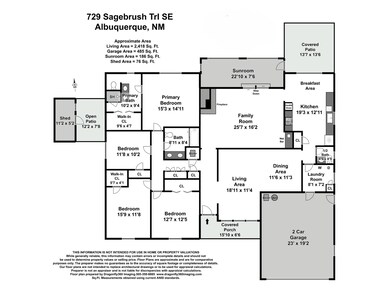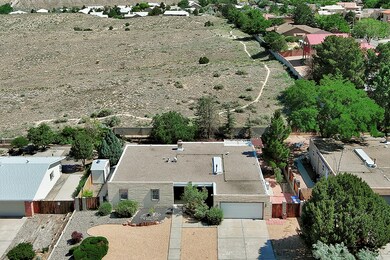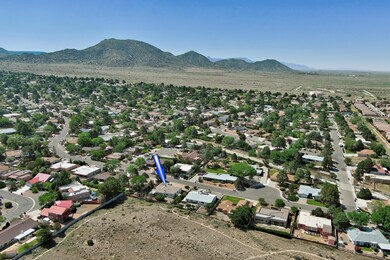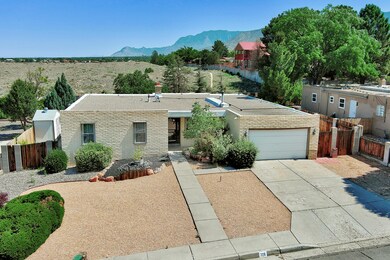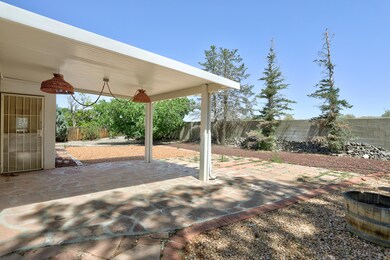
729 Sagebrush Trail SE Albuquerque, NM 87123
Four Hills Village NeighborhoodHighlights
- Golf Course Community
- 1 Fireplace
- Covered patio or porch
- Custom Home
- Multiple Living Areas
- Breakfast Area or Nook
About This Home
As of March 2025This Home has lots to offer - Great Floorplan backing to open space with VIEWS is ready for a new owner with vision. 4 bedrooms and 2 spacious living areas, living dining combo, family room with fireplace opens to kitchen and Sunroom. The sunroom is not included in square footage. The kitchen has a pantry and sunny breakfast nook opening to covered backyard patio. Primary bedroom with large on suite bath and walk-in closet. Lots of storage. This property is priced to sell, as it needs updating! Seller is selling ''As Is''. In Four Hills with Golf Course and Country Club. Come See and let your Dreams Start!!
Last Agent to Sell the Property
Coldwell Banker Legacy License #32495 Listed on: 06/19/2024

Home Details
Home Type
- Single Family
Est. Annual Taxes
- $3,858
Year Built
- Built in 1973
Lot Details
- 0.26 Acre Lot
- South Facing Home
- Zoning described as R-1D*
Parking
- 2 Car Attached Garage
Home Design
- Custom Home
- Flat Roof Shape
- Frame Construction
- Stucco
Interior Spaces
- 2,418 Sq Ft Home
- Property has 1 Level
- Wet Bar
- Ceiling Fan
- 1 Fireplace
- Double Pane Windows
- Insulated Windows
- Entrance Foyer
- Multiple Living Areas
- Combination Dining and Living Room
- Washer and Dryer Hookup
- Property Views
Kitchen
- Breakfast Area or Nook
- Cooktop<<rangeHoodToken>>
- Dishwasher
Flooring
- CRI Green Label Plus Certified Carpet
- Tile
Bedrooms and Bathrooms
- 4 Bedrooms
- Walk-In Closet
- Dual Sinks
- Shower Only
- Separate Shower
Outdoor Features
- Covered patio or porch
- Shed
Location
- Property is near a golf course
Schools
- Apache Elementary School
- Grant Middle School
- Manzano High School
Utilities
- Refrigerated Cooling System
- Forced Air Heating System
- Natural Gas Connected
Listing and Financial Details
- Assessor Parcel Number 102205525926530421
Community Details
Overview
- Four Hills Village Subdivision
Recreation
- Golf Course Community
Ownership History
Purchase Details
Home Financials for this Owner
Home Financials are based on the most recent Mortgage that was taken out on this home.Purchase Details
Home Financials for this Owner
Home Financials are based on the most recent Mortgage that was taken out on this home.Similar Homes in Albuquerque, NM
Home Values in the Area
Average Home Value in this Area
Purchase History
| Date | Type | Sale Price | Title Company |
|---|---|---|---|
| Warranty Deed | -- | Fidelity National Title | |
| Warranty Deed | -- | Centric Title |
Mortgage History
| Date | Status | Loan Amount | Loan Type |
|---|---|---|---|
| Open | $521,550 | New Conventional | |
| Previous Owner | $332,000 | New Conventional |
Property History
| Date | Event | Price | Change | Sq Ft Price |
|---|---|---|---|---|
| 03/14/2025 03/14/25 | Sold | -- | -- | -- |
| 02/14/2025 02/14/25 | Pending | -- | -- | -- |
| 02/10/2025 02/10/25 | Price Changed | $554,900 | -0.9% | $229 / Sq Ft |
| 01/28/2025 01/28/25 | Price Changed | $559,900 | -2.6% | $231 / Sq Ft |
| 01/16/2025 01/16/25 | For Sale | $574,900 | +35.3% | $237 / Sq Ft |
| 07/26/2024 07/26/24 | Sold | -- | -- | -- |
| 06/27/2024 06/27/24 | Pending | -- | -- | -- |
| 06/21/2024 06/21/24 | For Sale | $425,000 | -- | $176 / Sq Ft |
Tax History Compared to Growth
Tax History
| Year | Tax Paid | Tax Assessment Tax Assessment Total Assessment is a certain percentage of the fair market value that is determined by local assessors to be the total taxable value of land and additions on the property. | Land | Improvement |
|---|---|---|---|---|
| 2024 | $3,926 | $95,044 | $25,279 | $69,765 |
| 2023 | $3,858 | $92,276 | $24,543 | $67,733 |
| 2022 | $3,725 | $89,588 | $23,828 | $65,760 |
| 2021 | $3,598 | $86,979 | $23,134 | $63,845 |
| 2020 | $3,536 | $84,446 | $22,460 | $61,986 |
| 2019 | $3,430 | $81,987 | $21,806 | $60,181 |
| 2018 | $3,306 | $81,987 | $21,806 | $60,181 |
| 2017 | $3,201 | $79,600 | $21,172 | $58,428 |
| 2016 | $3,107 | $75,030 | $19,956 | $55,074 |
| 2015 | $72,845 | $72,845 | $19,375 | $53,470 |
| 2014 | $2,918 | $70,724 | $18,811 | $51,913 |
| 2013 | -- | $68,665 | $18,264 | $50,401 |
Agents Affiliated with this Home
-
The Buchman Group
T
Seller's Agent in 2025
The Buchman Group
Keller Williams Realty
(505) 417-5976
5 in this area
170 Total Sales
-
Steven Baca

Seller Co-Listing Agent in 2025
Steven Baca
Keller Williams Realty
5 in this area
99 Total Sales
-
Angelo Ferreira

Buyer's Agent in 2025
Angelo Ferreira
Coldwell Banker Legacy
(505) 210-1005
3 in this area
80 Total Sales
-
Jan DeMay

Seller's Agent in 2024
Jan DeMay
Coldwell Banker Legacy
(505) 293-3700
103 in this area
304 Total Sales
-
James DeMay

Seller Co-Listing Agent in 2024
James DeMay
Coldwell Banker Legacy
(505) 293-3700
76 in this area
169 Total Sales
Map
Source: Southwest MLS (Greater Albuquerque Association of REALTORS®)
MLS Number: 1065391
APN: 1-022-055-259265-3-04-21
- 711 Branding Iron Dr SE
- 712 Navarra Way SE
- 1916 Count Fleet St SE
- 1923 Black Gold St SE
- 1501 Barbaro Dr SE
- 1852 Smarty Jones St SE
- 924 Seattle Slew Ave SE
- 1824 Smarty Jones St SE
- 1843 Smarty Jones St SE
- 2001 Vernon Dr SE
- 1624 Borrego Dr SE
- 713 Rio Arriba Ave SE
- 11820 Suny Bay Rd SE
- 1447 Wagon Train Dr SE
- 806 Lamp Post Cir SE
- 11827 Native Dancer Rd SE
- 11805 Native Dancer Rd SE
- 1417 Wagon Train Dr SE
- 804 Hackberry Trail SE
- 11823 Red Mile Rd SE
