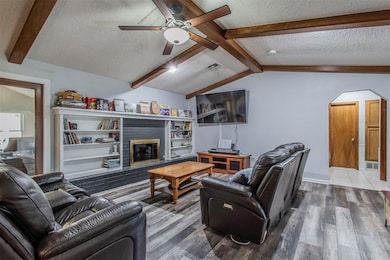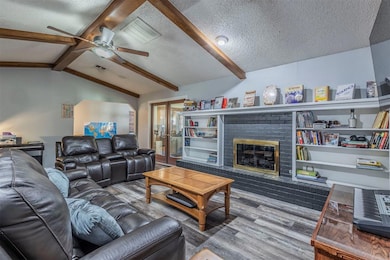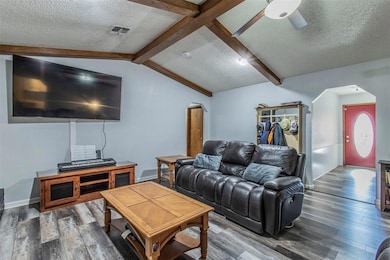Estimated payment $1,900/month
Highlights
- Traditional Architecture
- Workshop
- 2 Car Attached Garage
- Covered Patio or Porch
- Separate Outdoor Workshop
- Interior Lot
About This Home
Beautiful Home in Moore Schools!
This spacious property offers two large living areas — perfect for entertaining or easily adaptable as a study, workout room, or playroom. The main living area features a cozy fireplace, built-ins, and flows seamlessly into a generous dining space. The kitchen is a standout with granite countertops, stainless steel appliances, abundant cabinets, and plenty of counter space. Enjoy stunning LVP flooring throughout the living areas and bedrooms, updated windows, and a new roof (July 2025). A whole-house water filtration system (installed 2025) and reverse osmosis at the kitchen sink add comfort and peace of mind. Relax on the covered front porch or the expansive covered/uncovered back patio — ideal for gatherings. The property also includes a superior 25x30 insulated shop with heat and air, a 16x8 overhead door, safe room, and an approx. 200 sq. ft. finished office/flex space. A rare find with no HOA and Moore schools — this home truly has it all!
Home Details
Home Type
- Single Family
Est. Annual Taxes
- $2,522
Year Built
- Built in 1979
Lot Details
- 10,559 Sq Ft Lot
- South Facing Home
- Wood Fence
- Interior Lot
Parking
- 2 Car Attached Garage
- Parking Available
- Garage Door Opener
- Driveway
- Additional Parking
Home Design
- Traditional Architecture
- Brick Exterior Construction
- Slab Foundation
- Composition Roof
Interior Spaces
- 1,906 Sq Ft Home
- 1-Story Property
- Fireplace Features Masonry
- Workshop
- Inside Utility
- Storm Doors
Kitchen
- Electric Oven
- Electric Range
- Free-Standing Range
- Microwave
- Dishwasher
- Disposal
Flooring
- Tile
- Vinyl
Bedrooms and Bathrooms
- 3 Bedrooms
- 2 Full Bathrooms
Outdoor Features
- Covered Patio or Porch
- Separate Outdoor Workshop
- Outbuilding
Schools
- Central Elementary School
- Central JHS Middle School
- Moore High School
Utilities
- Central Heating and Cooling System
- Cable TV Available
Listing and Financial Details
- Legal Lot and Block 14 / 10
Map
Home Values in the Area
Average Home Value in this Area
Tax History
| Year | Tax Paid | Tax Assessment Tax Assessment Total Assessment is a certain percentage of the fair market value that is determined by local assessors to be the total taxable value of land and additions on the property. | Land | Improvement |
|---|---|---|---|---|
| 2024 | $2,522 | $20,788 | $3,244 | $17,544 |
| 2023 | $2,413 | $19,798 | $3,197 | $16,601 |
| 2022 | $2,332 | $18,856 | $3,004 | $15,852 |
| 2021 | $2,232 | $17,958 | $2,160 | $15,798 |
| 2020 | $2,108 | $17,958 | $2,160 | $15,798 |
| 2019 | $2,273 | $17,958 | $2,160 | $15,798 |
| 2018 | $2,274 | $17,958 | $2,160 | $15,798 |
| 2017 | $1,821 | $15,300 | $0 | $0 |
| 2016 | $1,800 | $15,039 | $2,123 | $12,916 |
| 2015 | $1,578 | $14,601 | $1,200 | $13,401 |
| 2014 | $1,615 | $14,601 | $1,200 | $13,401 |
Property History
| Date | Event | Price | List to Sale | Price per Sq Ft | Prior Sale |
|---|---|---|---|---|---|
| 11/05/2025 11/05/25 | For Sale | $320,000 | +73.0% | $168 / Sq Ft | |
| 09/21/2020 09/21/20 | Sold | $185,000 | +1.1% | $97 / Sq Ft | View Prior Sale |
| 08/11/2020 08/11/20 | Pending | -- | -- | -- | |
| 08/08/2020 08/08/20 | For Sale | $183,000 | +13.0% | $96 / Sq Ft | |
| 10/23/2017 10/23/17 | Sold | $162,000 | -4.1% | $85 / Sq Ft | View Prior Sale |
| 09/15/2017 09/15/17 | Pending | -- | -- | -- | |
| 06/20/2017 06/20/17 | For Sale | $169,000 | -- | $89 / Sq Ft |
Purchase History
| Date | Type | Sale Price | Title Company |
|---|---|---|---|
| Warranty Deed | $277,500 | Chicago Title | |
| Warranty Deed | $162,000 | First American Title | |
| Interfamily Deed Transfer | -- | Fa | |
| Warranty Deed | $120,000 | -- |
Mortgage History
| Date | Status | Loan Amount | Loan Type |
|---|---|---|---|
| Open | $175,750 | New Conventional | |
| Previous Owner | $188,457 | Commercial |
Source: MLSOK
MLS Number: 1200337
APN: R0007796
- 1219 Stoneridge Dr
- 519 Stoneridge Dr
- 502 Stoneridge Dr
- 832 SE 14th St
- 1232 Glenwood Dr
- 1105 Golden Leaf Dr
- 317 Madison Place Dr
- 1712 Wood Hollow Ct
- 316 SE 6th St
- 800 Glenwood Dr
- 333 SE 6th St
- 709 S Patterson Dr
- 701 S Patterson Dr
- 1101 S English St
- 708 S Avery Dr
- 1605 S Broadway St
- 1501 Meadow Run Dr
- 913 S Howard Ave
- 417 S Bouziden Dr
- 208 SE 2nd St Unit 12
- 503 Clover Rd
- 329 Madison Pl Dr
- 1012 SE 8th St
- 1112 SE 14th St
- 613 S Avery Dr
- 501 S Bouziden Dr
- 1405 SE 16th St
- 108 S English Dr
- 2604 Southern Hills Dr
- 913 Renita Way
- 1404 Heather Ln
- 925 Heather Ln
- 2900 S Service Rd
- 616 Sally Ct
- 2005 SE 7th Ct
- 501 N Ramblin Oaks Dr
- 1125 N Patterson Dr
- 701 SW 17th St
- 3101 San Juan Trail
- 613 N Ramblin Oaks Dr







