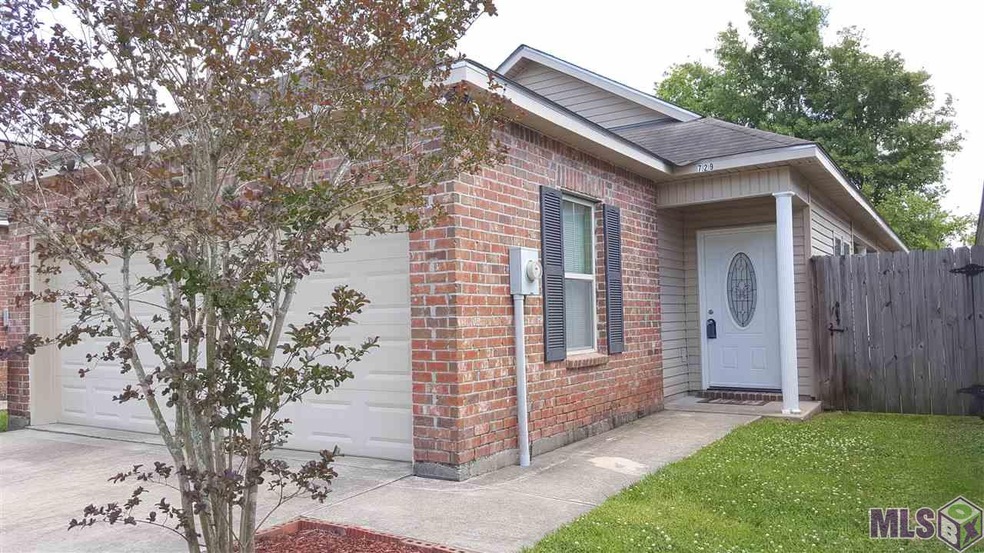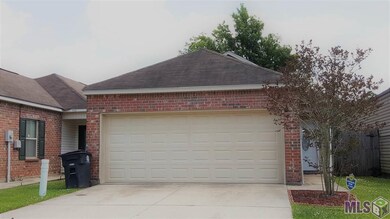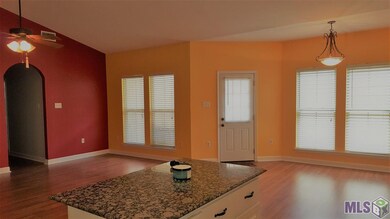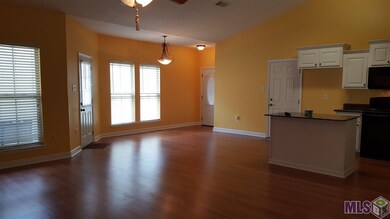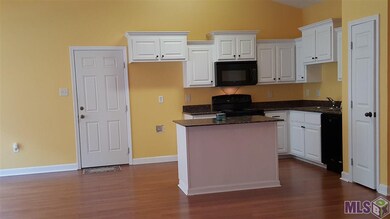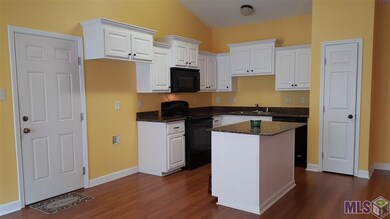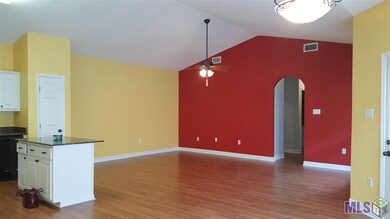
729 Sedona Pines Dr Baton Rouge, LA 70816
Broadmoor/Sherwood NeighborhoodEstimated Value: $194,000 - $204,201
Highlights
- Wood Flooring
- Walk-In Closet
- Laundry Room
- Covered patio or porch
- Living Room
- Central Heating and Cooling System
About This Home
As of June 2018Totally Restored, Super Cute Home features Open Floor Plan with NEW colorful paint, NEW Wood floors (NOT laminate), carpet in bedrooms only. NEW HVAC system inside and outside units. Kitchen features New Cabinetry and Island w/ New Granite Counter Tops. Living room, Kitchen and dining are opened and combined. Spacious Master suite w/attached bath and walk in closet makes for a relaxing retreat and has New Carpeting. Master bath features Separate Shower and Soaker Tub. Other two bedrooms are spacious and perfect for bedrooms or office also w/New Carpet. The Laundry Room is very spacious and a small Computer Nook sits just outside this area. Also an extra remodel feature is the entire left side of the House was completely redone. Outside the dining area is a covered patio, nice side and back yard fully fenced for privacy and a two car garage makes this a great place.
Last Agent to Sell the Property
Marsha Graves
Tigerland Properties License #0000038089 Listed on: 05/01/2018
Home Details
Home Type
- Single Family
Est. Annual Taxes
- $1,396
Year Built
- Built in 2008
Lot Details
- Lot Dimensions are 32x118
- Property is Fully Fenced
- Privacy Fence
- Wood Fence
- Level Lot
HOA Fees
- $25 Monthly HOA Fees
Home Design
- Brick Exterior Construction
- Slab Foundation
- Frame Construction
- Architectural Shingle Roof
- Vinyl Siding
Interior Spaces
- 1,444 Sq Ft Home
- 1-Story Property
- Ceiling Fan
- Living Room
- Combination Kitchen and Dining Room
- Attic Access Panel
- Fire and Smoke Detector
Kitchen
- Self-Cleaning Oven
- Microwave
- Dishwasher
- Disposal
Flooring
- Wood
- Ceramic Tile
Bedrooms and Bathrooms
- 3 Bedrooms
- Walk-In Closet
- 2 Full Bathrooms
Laundry
- Laundry Room
- Dryer
- Washer
Parking
- 2 Car Garage
- Garage Door Opener
Utilities
- Central Heating and Cooling System
- Cable TV Available
Additional Features
- Covered patio or porch
- Mineral Rights
Community Details
- Built by Willie And Willie Contractors, Llc
Ownership History
Purchase Details
Home Financials for this Owner
Home Financials are based on the most recent Mortgage that was taken out on this home.Purchase Details
Home Financials for this Owner
Home Financials are based on the most recent Mortgage that was taken out on this home.Similar Homes in Baton Rouge, LA
Home Values in the Area
Average Home Value in this Area
Purchase History
| Date | Buyer | Sale Price | Title Company |
|---|---|---|---|
| Warren Walter T | $160,000 | Titleplus Llc | |
| Karkar Jalal H | $135,000 | -- |
Mortgage History
| Date | Status | Borrower | Loan Amount |
|---|---|---|---|
| Open | Warren Walter T | $152,433 | |
| Closed | Warren Walter T | $157,102 | |
| Previous Owner | Karkar Jalal H | $132,554 |
Property History
| Date | Event | Price | Change | Sq Ft Price |
|---|---|---|---|---|
| 06/18/2018 06/18/18 | Sold | -- | -- | -- |
| 06/12/2018 06/12/18 | Price Changed | $163,900 | 0.0% | $114 / Sq Ft |
| 05/23/2018 05/23/18 | Pending | -- | -- | -- |
| 05/14/2018 05/14/18 | For Sale | $163,900 | 0.0% | $114 / Sq Ft |
| 05/03/2018 05/03/18 | Pending | -- | -- | -- |
| 05/01/2018 05/01/18 | For Sale | $163,900 | +2.5% | $114 / Sq Ft |
| 11/01/2013 11/01/13 | Sold | -- | -- | -- |
| 09/20/2013 09/20/13 | Pending | -- | -- | -- |
| 07/09/2013 07/09/13 | For Sale | $159,900 | -- | $112 / Sq Ft |
Tax History Compared to Growth
Tax History
| Year | Tax Paid | Tax Assessment Tax Assessment Total Assessment is a certain percentage of the fair market value that is determined by local assessors to be the total taxable value of land and additions on the property. | Land | Improvement |
|---|---|---|---|---|
| 2024 | $1,396 | $18,538 | $3,000 | $15,538 |
| 2023 | $1,396 | $15,690 | $3,000 | $12,690 |
| 2022 | $1,996 | $15,690 | $3,000 | $12,690 |
| 2021 | $1,962 | $15,690 | $3,000 | $12,690 |
| 2020 | $1,985 | $15,690 | $3,000 | $12,690 |
| 2019 | $1,894 | $15,200 | $3,000 | $12,200 |
| 2018 | $1,666 | $13,500 | $3,000 | $10,500 |
| 2017 | $1,666 | $13,500 | $3,000 | $10,500 |
| 2016 | $307 | $9,825 | $3,000 | $6,825 |
| 2015 | $740 | $13,500 | $4,000 | $9,500 |
| 2014 | $738 | $13,500 | $4,000 | $9,500 |
| 2013 | -- | $15,800 | $4,000 | $11,800 |
Agents Affiliated with this Home
-

Seller's Agent in 2018
Marsha Graves
Tigerland Properties
(225) 315-0502
1 in this area
41 Total Sales
-
Stephanie Turner-Johnson
S
Buyer's Agent in 2018
Stephanie Turner-Johnson
Supreme
(225) 402-5222
2 in this area
19 Total Sales
-
Tim Houk

Seller's Agent in 2013
Tim Houk
Keller Williams Realty Red Stick Partners
(225) 768-1875
25 in this area
615 Total Sales
-
L
Buyer's Agent in 2013
Lisa Hodge
Latter & Blum
Map
Source: Greater Baton Rouge Association of REALTORS®
MLS Number: 2018007098
APN: 02677768
- 743 Sedona Pines Dr
- 738 Sedona Pines Dr
- 907 Sedona Pines Dr
- 843 Hammond Manor Dr
- 578 Turnstone Ave
- 15513 Worthy Way
- 1038 Hammond Manor Dr
- 15442 Old Hammond Hwy
- 16211 Coliseum Ave
- 459 Nancy Dr
- 16314 Coliseum Ave
- 432 Bonnie Jean Dr
- 1031 Brutus Dr
- 288 Nancy Dr
- 266 Nancy Dr
- 634 Turnstone Ave
- 15529 Worthy Way
- 308 Laurie Lynn Dr
- 1139 Marc Antony Dr
- 542 E Bolivar Dr
- 729 Sedona Pines Dr
- 723 Sedona Pines Dr
- 733 Sedona Pines Dr
- 719 Sedona Pines Dr
- 739 Sedona Pines Dr
- 745 Sedona Pines Dr
- 713 Sedona Pines Dr
- 749 Sedona Pines Dr
- 709 Sedona Pines Dr
- 724 Sedona Pines Dr
- 753 Sedona Pines Dr
- 728 Sedona Pines Dr
- 734 Sedona Pines Dr
- 718 Sedona Pines Dr
- 670 O'Neal Ln
- 670 Oneal Ln
- 738 Sedona Pines Dr Unit a
- 759 Sedona Pines Dr
- 744 Sedona Pines Dr
- 748 Sedona Pines Dr
