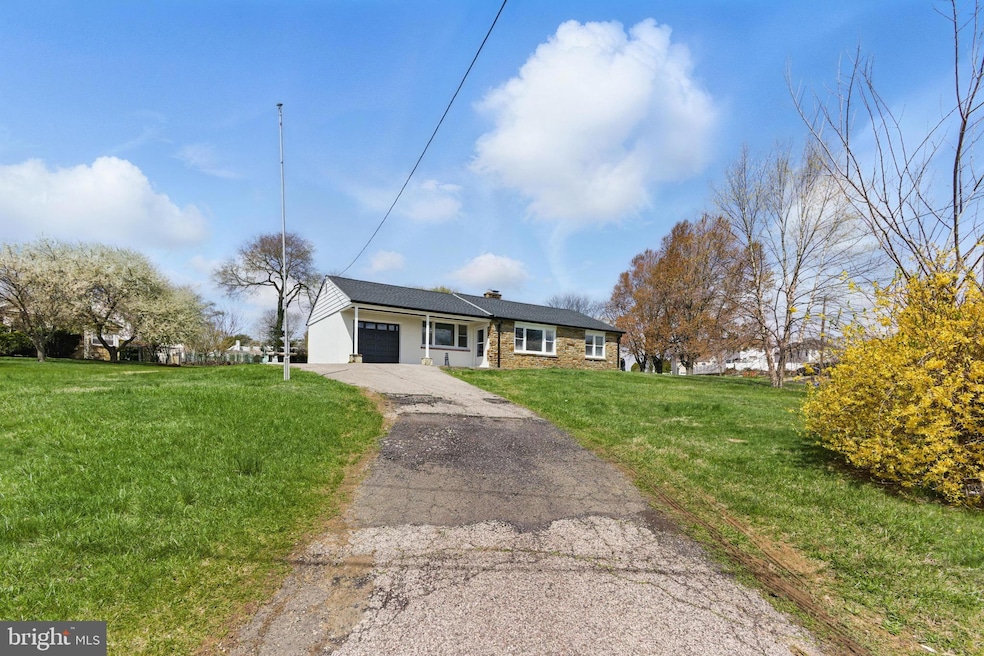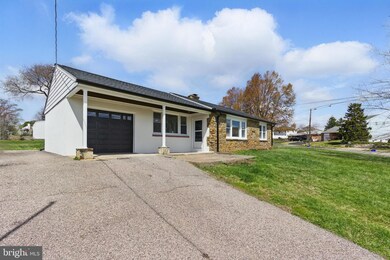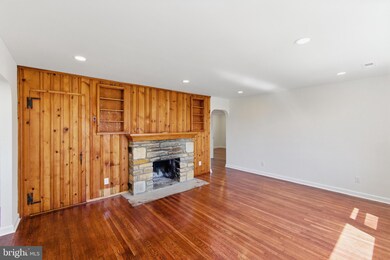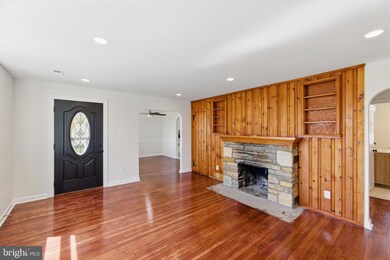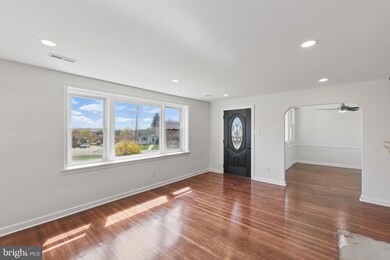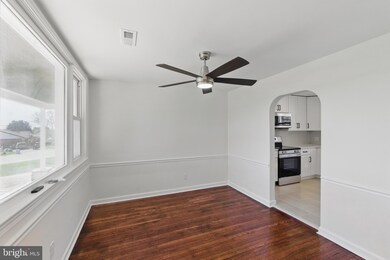
729 Stratford Dr Philadelphia, PA 19115
Bustleton NeighborhoodHighlights
- 0.48 Acre Lot
- No HOA
- Central Air
- Rambler Architecture
- 1 Car Attached Garage
- Heat Pump System
About This Home
As of June 2025Welcome to this recently renovated ranch, sitting on a spacious corner lot! This home was thoughtfully renovated giving it modern finishes while still maintaining some of its original charm! The original flooring was refinished to bring back that amazing look out throughout the main level, while adding tile and new cabinets to the kitchen helped bring a fresh feel! All of the bathrooms have been fully renovated and feature high end floor to ceiling tile and all new fixtures. The basement was also finished so you have no shortage of entertaining space as well!
Home Details
Home Type
- Single Family
Est. Annual Taxes
- $5,442
Year Built
- Built in 1965 | Remodeled in 2025
Lot Details
- 0.48 Acre Lot
- Lot Dimensions are 63.00 x 160.00
- Property is zoned RSD1
Parking
- 1 Car Attached Garage
- Front Facing Garage
Home Design
- Rambler Architecture
- Concrete Perimeter Foundation
- Masonry
Interior Spaces
- 1,583 Sq Ft Home
- Property has 1 Level
- Partially Finished Basement
Bedrooms and Bathrooms
- 3 Main Level Bedrooms
- 2 Full Bathrooms
Utilities
- Central Air
- Heat Pump System
- Well
- Electric Water Heater
Community Details
- No Home Owners Association
Listing and Financial Details
- Tax Lot 86
- Assessor Parcel Number 632187300
Ownership History
Purchase Details
Purchase Details
Purchase Details
Similar Homes in Philadelphia, PA
Home Values in the Area
Average Home Value in this Area
Purchase History
| Date | Type | Sale Price | Title Company |
|---|---|---|---|
| Deed | $259,000 | None Listed On Document | |
| Deed | $259,000 | None Listed On Document | |
| Deed | -- | None Available | |
| Interfamily Deed Transfer | -- | None Available |
Mortgage History
| Date | Status | Loan Amount | Loan Type |
|---|---|---|---|
| Previous Owner | $40,000 | Negative Amortization |
Property History
| Date | Event | Price | Change | Sq Ft Price |
|---|---|---|---|---|
| 06/11/2025 06/11/25 | Sold | $485,000 | -3.0% | $306 / Sq Ft |
| 05/12/2025 05/12/25 | Pending | -- | -- | -- |
| 04/28/2025 04/28/25 | For Sale | $499,900 | 0.0% | $316 / Sq Ft |
| 04/15/2025 04/15/25 | Pending | -- | -- | -- |
| 04/11/2025 04/11/25 | For Sale | $499,900 | -- | $316 / Sq Ft |
Tax History Compared to Growth
Tax History
| Year | Tax Paid | Tax Assessment Tax Assessment Total Assessment is a certain percentage of the fair market value that is determined by local assessors to be the total taxable value of land and additions on the property. | Land | Improvement |
|---|---|---|---|---|
| 2025 | $5,095 | $388,800 | $77,760 | $311,040 |
| 2024 | $5,095 | $388,800 | $77,760 | $311,040 |
| 2023 | $5,095 | $364,000 | $72,800 | $291,200 |
| 2022 | $4,150 | $364,000 | $72,800 | $291,200 |
| 2021 | $4,150 | $0 | $0 | $0 |
| 2020 | $4,150 | $0 | $0 | $0 |
| 2019 | $3,974 | $0 | $0 | $0 |
| 2018 | $3,600 | $0 | $0 | $0 |
| 2017 | $3,600 | $0 | $0 | $0 |
| 2016 | $3,600 | $0 | $0 | $0 |
| 2015 | $3,446 | $0 | $0 | $0 |
| 2014 | -- | $257,200 | $97,106 | $160,094 |
| 2012 | -- | $40,480 | $12,469 | $28,011 |
Agents Affiliated with this Home
-
Joshua Farley

Seller's Agent in 2025
Joshua Farley
KW Empower
(215) 805-7558
1 in this area
129 Total Sales
-
Nina Gupta
N
Buyer's Agent in 2025
Nina Gupta
EXP Realty, LLC
(484) 832-6019
2 in this area
61 Total Sales
Map
Source: Bright MLS
MLS Number: PAPH2467980
APN: 632187300
- 9160 Verree Rd
- 9813 Ferndale St
- 9826 Redd Rambler Dr
- 727 Sherrie Rd
- 623 Kismet Rd
- 9958 Gardenia Ln
- 603 Oakfield Ln
- 155 Laurie Ln
- 1117 Morefield Rd
- 821 Glenn St
- 849 Glenn St
- 9959 Ferndale St
- 114 Almatt Place
- 9739 Krewstown Rd
- 9967 Verree Rd
- 123 Pocasset Rd
- 9956 Bridle Rd
- 1147 Glenn St
- 9523 Northeast Ave
- 8618 Alicia St
