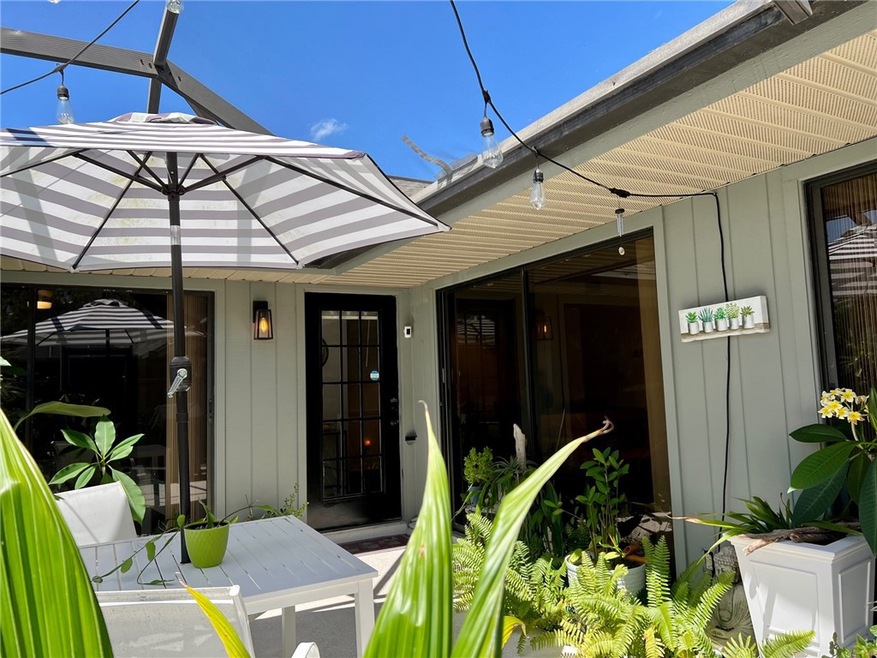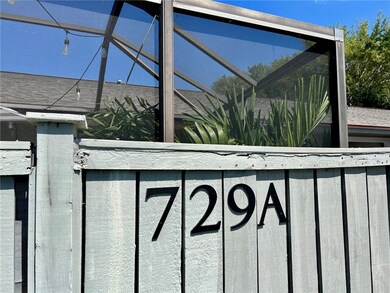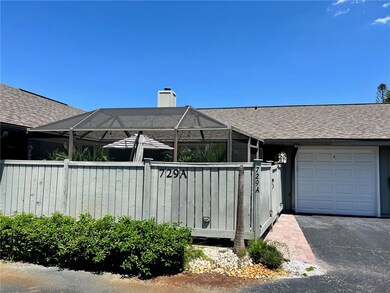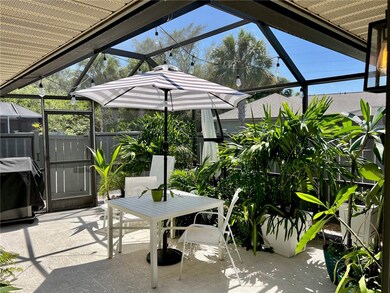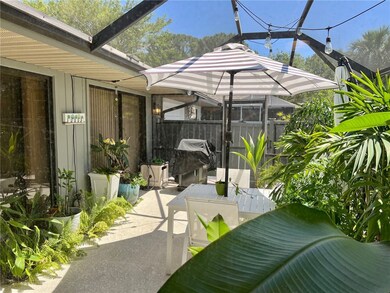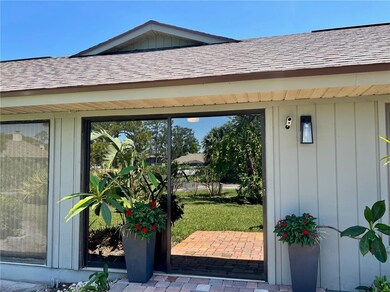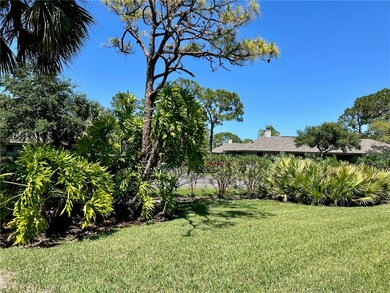
729 Timber Ridge Trail SW Unit A Vero Beach, FL 32962
Florida Ridge NeighborhoodHighlights
- Vaulted Ceiling
- Garden View
- Corner Lot
- Vero Beach High School Rated A-
- 1 Fireplace
- Built-In Features
About This Home
As of June 2023Beautifully updated 2/2 + den corner/end unit w/garage nestled among tall pines & tropical landscape! New LVP flooring in all living areas & bedrooms. Lg open-concept LR/DR w/ vaulted ceiling, fireplace framed by built-ins, & sliders to lg screened patio- stamped concrete w/brick pavered-border ('22).New roof ('23),washer,dryer,SS refrigerator ('22),new light-fixtures inside/out,new Hunter ceiling fans ('22),new toilets ('22),fantastic chef's kit w/ granite,modern wood cabinets w/pull-outs,soft-close.Both bedrooms have lg walk-in closets.Updated primary en-suite bath. Sz&MeasSub2Error.
Last Agent to Sell the Property
Dale Sorensen Real Estate Inc. License #3421063 Listed on: 04/30/2023

Property Details
Home Type
- Condominium
Est. Annual Taxes
- $1,692
Year Built
- Built in 1987
Lot Details
- South Facing Home
- Fenced
- Sprinkler System
- Few Trees
Parking
- 1 Car Garage
- Garage Door Opener
- Driveway
- Uncovered Parking
- Assigned Parking
Home Design
- Frame Construction
- Shingle Roof
Interior Spaces
- 1,368 Sq Ft Home
- 1-Story Property
- Built-In Features
- Vaulted Ceiling
- 1 Fireplace
- Tinted Windows
- Window Treatments
- Sliding Windows
- Casement Windows
- Sliding Doors
- Garden Views
Kitchen
- Range<<rangeHoodToken>>
- <<microwave>>
- Dishwasher
- Disposal
Flooring
- Tile
- Vinyl
Bedrooms and Bathrooms
- 2 Bedrooms
- Split Bedroom Floorplan
- Walk-In Closet
- 2 Full Bathrooms
Laundry
- Laundry Room
- Dryer
- Washer
Home Security
Outdoor Features
- Screened Patio
- Rain Gutters
Utilities
- Central Heating and Cooling System
- Electric Water Heater
Listing and Financial Details
- Tax Lot PSA41
- Assessor Parcel Number 33392400012010400001.0
Community Details
Overview
- Association fees include common areas, insurance, ground maintenance, maintenance structure, parking, reserve fund, roof, trash
- Keystone Property Mgmt. Association
- Timber Ridge Village Subdivision
Pet Policy
- Limit on the number of pets
- Pet Size Limit
- Breed Restrictions
Security
- Fire and Smoke Detector
Ownership History
Purchase Details
Home Financials for this Owner
Home Financials are based on the most recent Mortgage that was taken out on this home.Purchase Details
Purchase Details
Home Financials for this Owner
Home Financials are based on the most recent Mortgage that was taken out on this home.Purchase Details
Home Financials for this Owner
Home Financials are based on the most recent Mortgage that was taken out on this home.Similar Homes in Vero Beach, FL
Home Values in the Area
Average Home Value in this Area
Purchase History
| Date | Type | Sale Price | Title Company |
|---|---|---|---|
| Warranty Deed | $245,000 | Supreme Title Solutions | |
| Quit Claim Deed | -- | -- | |
| Warranty Deed | $159,500 | Oceanside Title And Escrow | |
| Warranty Deed | $113,500 | -- |
Mortgage History
| Date | Status | Loan Amount | Loan Type |
|---|---|---|---|
| Open | $145,000 | New Conventional | |
| Previous Owner | $140,000 | New Conventional | |
| Previous Owner | $90,800 | No Value Available | |
| Previous Owner | $15,000 | New Conventional |
Property History
| Date | Event | Price | Change | Sq Ft Price |
|---|---|---|---|---|
| 06/01/2023 06/01/23 | Sold | $245,000 | -44.9% | $179 / Sq Ft |
| 04/30/2023 04/30/23 | For Sale | $445,000 | +179.0% | $325 / Sq Ft |
| 01/28/2021 01/28/21 | Sold | $159,500 | -3.3% | $117 / Sq Ft |
| 12/29/2020 12/29/20 | Pending | -- | -- | -- |
| 11/19/2020 11/19/20 | For Sale | $164,900 | -- | $121 / Sq Ft |
Tax History Compared to Growth
Tax History
| Year | Tax Paid | Tax Assessment Tax Assessment Total Assessment is a certain percentage of the fair market value that is determined by local assessors to be the total taxable value of land and additions on the property. | Land | Improvement |
|---|---|---|---|---|
| 2024 | $1,746 | $197,695 | -- | $197,695 |
| 2023 | $1,746 | $156,669 | $0 | $0 |
| 2022 | $1,692 | $152,106 | $0 | $0 |
| 2021 | $1,978 | $130,518 | $0 | $130,518 |
| 2020 | $1,902 | $130,518 | $0 | $130,518 |
| 2019 | $1,771 | $116,534 | $0 | $116,534 |
| 2018 | $1,694 | $114,249 | $0 | $114,249 |
| 2017 | $1,570 | $103,863 | $0 | $0 |
| 2016 | $1,365 | $83,090 | $0 | $0 |
| 2015 | $1,274 | $72,250 | $0 | $0 |
| 2014 | $1,135 | $65,750 | $0 | $0 |
Agents Affiliated with this Home
-
Jonathan Sawyer
J
Seller's Agent in 2023
Jonathan Sawyer
Dale Sorensen Real Estate Inc.
(772) 231-4712
9 in this area
61 Total Sales
-
Sylvia Sawyer
S
Seller Co-Listing Agent in 2023
Sylvia Sawyer
Dale Sorensen Real Estate Inc.
(772) 742-2333
11 in this area
67 Total Sales
-
Renee McConnell
R
Buyer's Agent in 2023
Renee McConnell
Atlantic Shores ERA Powered
(772) 559-0585
6 in this area
29 Total Sales
-
Cindy Schulz-Long
C
Seller's Agent in 2021
Cindy Schulz-Long
Berkshire Hathaway Florida
(772) 559-4464
1 in this area
5 Total Sales
-
N
Buyer's Agent in 2021
NON-MLS AGENT
NON MLS
Map
Source: REALTORS® Association of Indian River County
MLS Number: 268257
APN: 33-39-24-00012-0104-00001.0
- 738 Timber Ridge Trail SW Unit 2
- 735 Timber Ridge Trail SW Unit B
- 737 Timber Ridge Trail SW Unit B
- 723 Timber Ridge Trail SW Unit B
- 671 S Centre Ct SW Unit 201
- 633 Centre Ct SW Unit 202
- 654 Centre Ct SW Unit 201
- 654 Centre Ct SW Unit 202
- 646 Centre Ct SW Unit 102
- 636 Centre Ct SW Unit 102
- 640 N Centre Ct SW Unit 102
- 750 Timber Ridge Trail SW
- 710 Timber Ridge Trail SW
- 825 8th Ct
- 605 9th St SW
- 750 5th Ave SW
- 643 5th Place SW
- 609 4th Place SW
- 705 10th Ave SW
- 726 10th Ct
