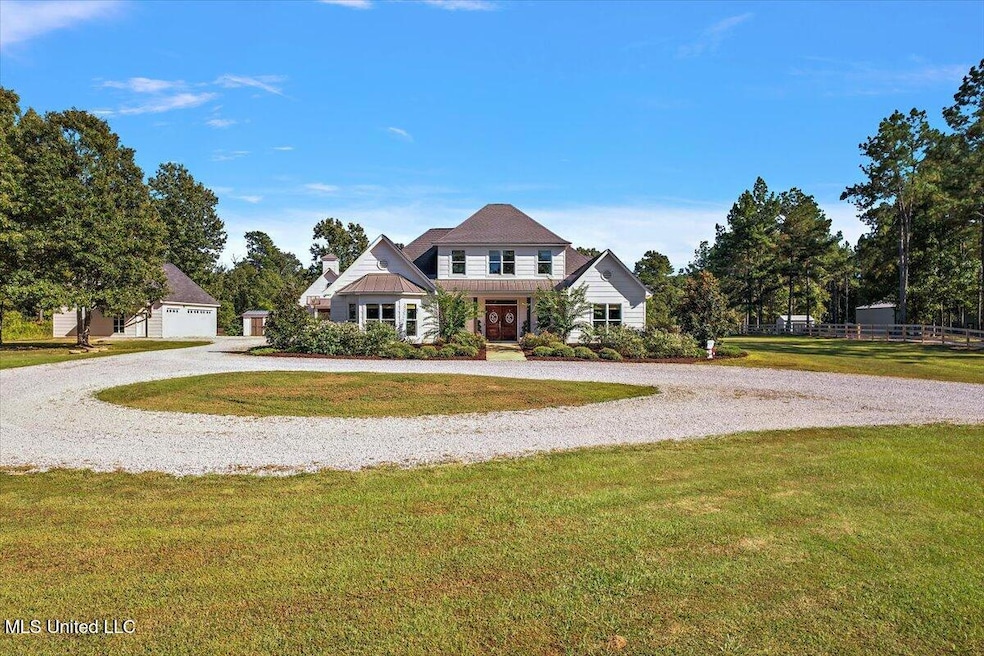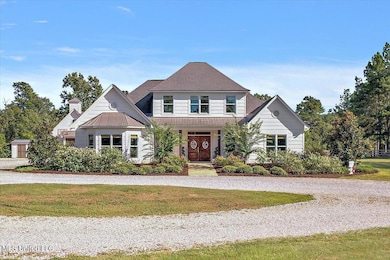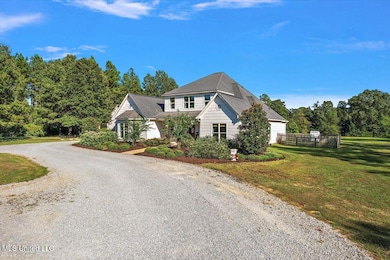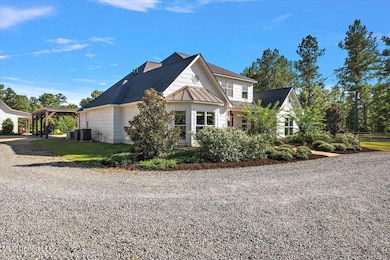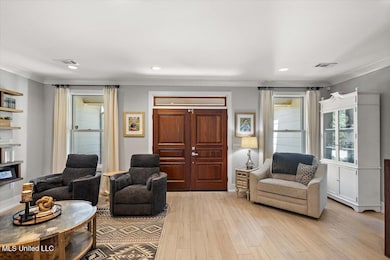729 Twelve Oaks Canton, MS 39046
Estimated payment $5,193/month
Highlights
- Waterfront
- Mud Room
- Screened Patio
- Madison Crossing Elementary School Rated A
- Front Porch
- Cooling Available
About This Home
Modern Farmhouse on 5 Acres Backing the Natchez Trace — Guest House, Acreage, Views & Luxury Amenities Welcome to a peaceful retreat perched on a gently sloping hill with 5 acres of pristine land, offering all the charm, warmth, and modern convenience you've been dreaming of. This elegant property enjoys the rare protection and privacy of a property line that joins the Natchez Trace, giving you access to horse trails, serene wooded surroundings, and winter views of sunrises over the Ross Barnett Reservoir.
With a total of 4,366+- sq. ft. of living space between the main home and guest house, this is truly a ''have it all'' opportunity—acreage, modern farmhouse design, high-end finishes, multiple living spaces, and the perfect location less than 10+- miles from Madison, Ridgeland, Flowood, and Canton.
🏡 MAIN HOUSE — 5 BEDROOMS | 3.5 BATHS | 3,343+- SQ. FT.
This beautifully designed modern farmhouse offers an open-concept living area anchored by a large chef's kitchen featuring:
Double-width refrigerator & freezer
Chef-grade stove/oven
Quartz countertops
Full-extension soft-close drawers & doors
Auto-open trash drawer
Large island & breakfast space
Just off the kitchen, a functional service wing includes a mudroom, pantry, half bath, laundry room, and oversized storage room.
The downstairs primary suite is a restful retreat with an attached office, luxurious en-suite bath, and a large walk-in closet. Three additional main-level bedrooms share a full bathroom.
Upstairs, you'll find a spacious family area, four-piece bathroom, storage room, and a large bedroom with office and walk-in closet—making it ideal for guests, teens, or a second primary suite.
⚡ ENERGY-SAVING & SMART-HOME FEATURES
This home was designed with quality and efficiency in mind, including:
Sprayed BBI (Blanket Blown Insulation) in interior walls
LED lighting throughout
High-end double-hung energy-efficient windows
Nest thermostats (up & down)
18kW whole-home generator powering both the main and guest house
Cat6 Ethernet throughout, fed by C-Spire fiber (1,000 Mbps speeds!)
You'll never sacrifice comfort, connectivity, or peace of mind.
🏡 GUEST HOUSE — 1 BED | 1 BATH | 1,023+- SQ. FT.
Perfect for parents, older children, extended family, a home office, studio, or future pool house, the guest house is a showstopper with:
One large bedroom with on-suite bath
Walk-in closet & laundry closet
Open floor plan living space
Wood-stained high ceilings
Large kitchen island
Beautiful architectural details
🚗 GARAGE & COVERED PARKING
Between the two homes sits a spacious three-car carport, ideal for parking or outdoor entertaining. Across the driveway is a 34×30 three-car garage with a walk-up and a fully floored upper storage area. At 30 feet deep, it easily accommodates boats, trucks, equipment, or all your toys. Call your REALTOR® today for your showing!
Home Details
Home Type
- Single Family
Est. Annual Taxes
- $3,075
Year Built
- Built in 2016
Lot Details
- 4.82 Acre Lot
- Waterfront
- Sloped Lot
Parking
- 3 Car Garage
- 3 Carport Spaces
Home Design
- Architectural Shingle Roof
- Metal Roof
Interior Spaces
- 4,367 Sq Ft Home
- 1.5-Story Property
- Insulated Windows
- Blinds
- Mud Room
- Laundry Room
- Property Views
Flooring
- Concrete
- Ceramic Tile
- Luxury Vinyl Tile
Bedrooms and Bathrooms
- 5 Bedrooms
Home Security
- Security Lights
- Carbon Monoxide Detectors
- Fire and Smoke Detector
Outdoor Features
- Screened Patio
- Front Porch
Schools
- Canton Elementary School
- Canton Middle School
- Canton High School
Utilities
- Cooling Available
- Heating Available
- Well
Community Details
- Metes And Bounds Subdivision
Listing and Financial Details
- Assessor Parcel Number 083h-28-005-00-00
Map
Property History
| Date | Event | Price | List to Sale | Price per Sq Ft |
|---|---|---|---|---|
| 11/19/2025 11/19/25 | For Sale | $949,900 | -- | $218 / Sq Ft |
Purchase History
| Date | Type | Sale Price | Title Company |
|---|---|---|---|
| Quit Claim Deed | -- | None Listed On Document | |
| Warranty Deed | -- | None Available |
Source: MLS United
MLS Number: 4131950
APN: 083H-28-005-00-00
- 104 Madisonville Dr
- 106 Madisonville Dr
- 108 Madisonville Dr
- 110 Madisonville Dr
- 114 Madisonville Dr
- 116 Madisonville Dr
- 120 Madisonville Dr
- 126 Madisonville Dr
- 128 Madisonville Dr
- 132 Madisonville Dr
- 247 Hemingway Cir
- 107 Calliope Park
- 112 Hercules Hill
- 109 Venus Dr
- 107 Venus Dr
- 104 Bridge Hollow Ln
- 103 Venus Dr
- 102 Hercules Hill
- 256 Chartleigh Cir
- 110 Bridge Park Dr
- 248 Chartleigh Cir
- 807 Planters Point Dr
- 1185 N Old Canton Rd
- 125 Woodscape Dr
- 117 Southern Oak Way
- 147 Links Dr
- 124 Links Dr
- 253 N Natchez Dr Unit 201
- 28 Deerfield Dr
- 583 Old Jackson Rd
- 206 Clark Farms Rd
- 433 Meadowlark Dr Unit 7
- 433 Meadowlark Dr Unit B4
- 433 Meadowlark Dr Unit B8
- 433 Meadowlark Dr Unit B3
- 409 Ashtree Ln
- 228 Farmers Row
- 373 S Canal St
- 124 Whisper Ridge Ave
- 201 Heritage Dr
