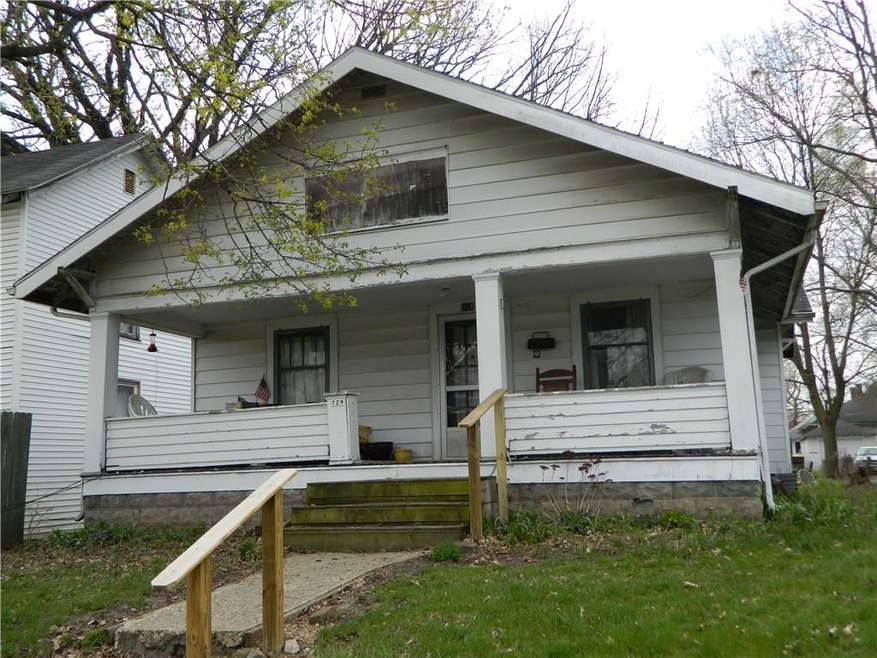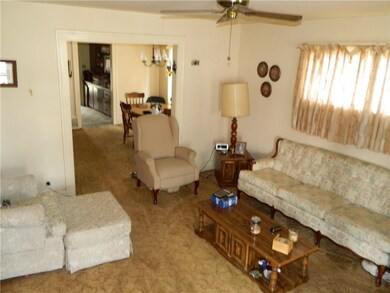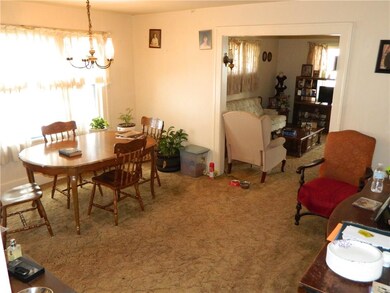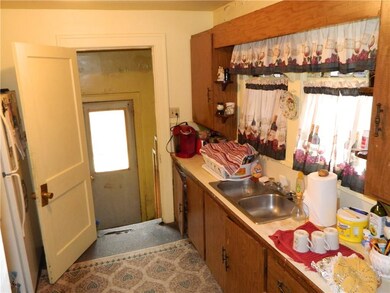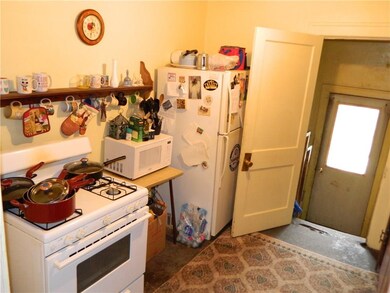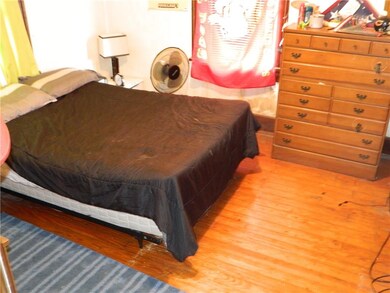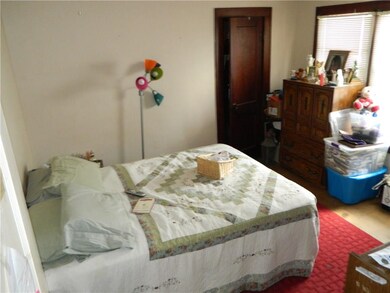
729 W 3rd St Anderson, IN 46016
Highlights
- Separate Formal Living Room
- Porch
- Forced Air Heating System
- Formal Dining Room
- 1-Story Property
About This Home
As of May 20193 bed 1 bath home that has been in the family for over 50 years! The property offers a newer furnace and central air. All kitchen appliances stay. The home has a cozy front porch and an unfinished basement. Off street parking is available in the rear of the property. Hardwood floors are present throughout much of the house. The home is live able as it is, but could use some updating. If your looking for a home on a budget this is the one.
Home Details
Home Type
- Single Family
Est. Annual Taxes
- $587
Year Built
- Built in 1927
Home Design
- Block Foundation
Interior Spaces
- 1,430 Sq Ft Home
- 1-Story Property
- Separate Formal Living Room
- Formal Dining Room
- Basement
Bedrooms and Bathrooms
- 3 Bedrooms
- 1 Full Bathroom
Utilities
- Forced Air Heating System
- Heating System Uses Gas
- Gas Water Heater
Additional Features
- Porch
- 5,663 Sq Ft Lot
Community Details
- Mcgraws Subdivision
Listing and Financial Details
- Assessor Parcel Number 481112302184000003
Ownership History
Purchase Details
Home Financials for this Owner
Home Financials are based on the most recent Mortgage that was taken out on this home.Purchase Details
Purchase Details
Purchase Details
Home Financials for this Owner
Home Financials are based on the most recent Mortgage that was taken out on this home.Purchase Details
Home Financials for this Owner
Home Financials are based on the most recent Mortgage that was taken out on this home.Purchase Details
Similar Home in Anderson, IN
Home Values in the Area
Average Home Value in this Area
Purchase History
| Date | Type | Sale Price | Title Company |
|---|---|---|---|
| Warranty Deed | -- | Absolute Title Inc | |
| Interfamily Deed Transfer | -- | None Available | |
| Interfamily Deed Transfer | -- | None Available | |
| Warranty Deed | -- | None Available | |
| Deed | $15,000 | -- | |
| Warranty Deed | $15,000 | Rowland Title Co | |
| Interfamily Deed Transfer | -- | -- |
Mortgage History
| Date | Status | Loan Amount | Loan Type |
|---|---|---|---|
| Open | $52,000 | New Conventional | |
| Previous Owner | $49,584 | FHA | |
| Previous Owner | $49,584 | FHA |
Property History
| Date | Event | Price | Change | Sq Ft Price |
|---|---|---|---|---|
| 05/20/2019 05/20/19 | Sold | $50,500 | +1.2% | $35 / Sq Ft |
| 04/16/2019 04/16/19 | Pending | -- | -- | -- |
| 04/12/2019 04/12/19 | Price Changed | $49,900 | -5.7% | $35 / Sq Ft |
| 02/26/2019 02/26/19 | Price Changed | $52,900 | -3.6% | $37 / Sq Ft |
| 12/21/2018 12/21/18 | For Sale | $54,900 | +266.0% | $38 / Sq Ft |
| 07/25/2018 07/25/18 | Sold | $15,000 | -31.8% | $10 / Sq Ft |
| 06/29/2018 06/29/18 | Pending | -- | -- | -- |
| 06/26/2018 06/26/18 | Price Changed | $22,000 | -21.4% | $15 / Sq Ft |
| 06/12/2018 06/12/18 | Price Changed | $28,000 | -14.9% | $20 / Sq Ft |
| 04/27/2018 04/27/18 | For Sale | $32,900 | -- | $23 / Sq Ft |
Tax History Compared to Growth
Tax History
| Year | Tax Paid | Tax Assessment Tax Assessment Total Assessment is a certain percentage of the fair market value that is determined by local assessors to be the total taxable value of land and additions on the property. | Land | Improvement |
|---|---|---|---|---|
| 2024 | $587 | $55,600 | $6,500 | $49,100 |
| 2023 | $536 | $50,700 | $6,200 | $44,500 |
| 2022 | $470 | $50,800 | $5,900 | $44,900 |
| 2021 | $495 | $46,500 | $5,800 | $40,700 |
| 2020 | $500 | $46,800 | $5,500 | $41,300 |
| 2019 | $383 | $35,900 | $5,500 | $30,400 |
| 2018 | $0 | $36,000 | $5,500 | $30,500 |
| 2017 | $0 | $35,600 | $5,500 | $30,100 |
| 2016 | $0 | $35,600 | $5,500 | $30,100 |
| 2014 | -- | $37,300 | $6,200 | $31,100 |
| 2013 | -- | $37,300 | $6,200 | $31,100 |
Agents Affiliated with this Home
-
Alex Bare

Seller's Agent in 2019
Alex Bare
Berkshire Hathaway Home
(812) 530-0356
77 Total Sales
-
H
Buyer's Agent in 2019
Helen Wean
RE/MAX
Map
Source: MIBOR Broker Listing Cooperative®
MLS Number: MBR21557490
APN: 48-11-12-302-184.000-003
