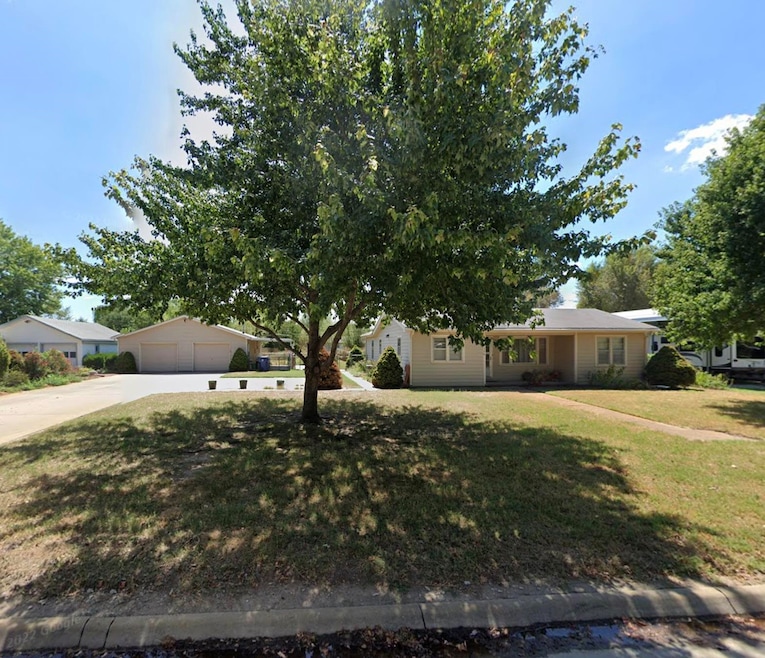
729 W 51st St S Wichita, KS 67217
South Seneca NeighborhoodEstimated Value: $177,545 - $185,000
Highlights
- Ranch Style House
- Forced Air Heating and Cooling System
- Family Room
- 2 Car Detached Garage
- Combination Kitchen and Dining Room
About This Home
As of December 2023Welcome to your dream home nestled in a serene neighborhood! This charming 3-bedroom, 1-bathroom ranch-style gem exudes warmth and character at every corner. Set in a quiet and inviting community, this residence offers a lifestyle of comfort and relaxation. Step inside and be greeted by an inviting living space adorned with natural light that filters through large windows. The layout connects the living room to the dining area, creating the perfect atmosphere for family gatherings and entertaining friends. As you explore further, you'll discover three cozy bedrooms that offer retreats for rest and rejuvenation. The bathroom features thoughtful touches and a serene ambiance, perfect for unwinding after a long day. Step outside and experience the beauty of your private backyard – a canvas for outdoor activities, gardening, and enjoying the crisp morning air. The charming patio area beckons for al-fresco dining and relaxing evenings under the stars. This idyllic neighborhood provides a sense of community that is hard to find. Enjoy peaceful walks, friendly neighbors, and a welcoming atmosphere that's second to none. Convenience is at your doorstep with nearby amenities, schools, and easy access to major routes. Don't miss out on the opportunity to own this delightful ranch-style home in a sought-after location. Schedule your showing today and make this charming abode your own!
Last Agent to Sell the Property
Platinum Realty LLC License #00243455 Listed on: 08/28/2023

Home Details
Home Type
- Single Family
Est. Annual Taxes
- $1,045
Year Built
- Built in 1955
Lot Details
- 0.37
Parking
- 2 Car Detached Garage
Home Design
- Ranch Style House
- Frame Construction
- Composition Roof
Interior Spaces
- Family Room
- Combination Kitchen and Dining Room
Bedrooms and Bathrooms
- 3 Bedrooms
- 1 Full Bathroom
Partially Finished Basement
- Partial Basement
- Laundry in Basement
- Natural lighting in basement
Schools
- Cessna Elementary School
- Truesdell Middle School
- South High School
Additional Features
- 0.37 Acre Lot
- Forced Air Heating and Cooling System
Community Details
- Bones South Seneca Gardens Subdivision
Listing and Financial Details
- Assessor Parcel Number 20173-214-20-0-23-05-003.00
Ownership History
Purchase Details
Home Financials for this Owner
Home Financials are based on the most recent Mortgage that was taken out on this home.Similar Homes in Wichita, KS
Home Values in the Area
Average Home Value in this Area
Purchase History
| Date | Buyer | Sale Price | Title Company |
|---|---|---|---|
| Mcpherson Timothy | $145,000 | None Listed On Document |
Mortgage History
| Date | Status | Borrower | Loan Amount |
|---|---|---|---|
| Open | Mcpherson Timothy | $130,500 |
Property History
| Date | Event | Price | Change | Sq Ft Price |
|---|---|---|---|---|
| 12/18/2023 12/18/23 | Sold | -- | -- | -- |
| 09/03/2023 09/03/23 | Pending | -- | -- | -- |
| 08/28/2023 08/28/23 | For Sale | $145,000 | -- | $96 / Sq Ft |
Tax History Compared to Growth
Tax History
| Year | Tax Paid | Tax Assessment Tax Assessment Total Assessment is a certain percentage of the fair market value that is determined by local assessors to be the total taxable value of land and additions on the property. | Land | Improvement |
|---|---|---|---|---|
| 2023 | $1,180 | $11,121 | $2,461 | $8,660 |
| 2022 | $1,054 | $9,879 | $2,312 | $7,567 |
| 2021 | $1,024 | $9,143 | $2,312 | $6,831 |
| 2020 | $958 | $8,544 | $2,312 | $6,232 |
| 2019 | $873 | $7,798 | $2,312 | $5,486 |
| 2018 | $970 | $8,614 | $1,852 | $6,762 |
| 2017 | $922 | $0 | $0 | $0 |
| 2016 | $920 | $0 | $0 | $0 |
| 2015 | -- | $0 | $0 | $0 |
| 2014 | -- | $0 | $0 | $0 |
Agents Affiliated with this Home
-
Dyllen Mefford

Seller's Agent in 2023
Dyllen Mefford
Platinum Realty LLC
(316) 518-4346
1 in this area
24 Total Sales
Map
Source: South Central Kansas MLS
MLS Number: 629848
APN: 214-20-0-23-05-003.00
- 5078 S Sycamore St
- 5009 S Sycamore Ave
- 5007 S Sycamore Ave
- 5003 S Sycamore Ave
- 5002 S Sycamore St
- 5001 S Sycamore Ave
- 900 W 51st St S
- 5014 S Sycamore St
- 5008 S Sycamore St
- 5006 S Sycamore St
- 5048 & 5050 S Sycamore Ct
- 5012 S Sycamore St
- Lot 4-6 Block B Sand Add
- 512 W 50th Ct S
- Lot 15 Block 1 Sycamore Pond Add
- 5042 & 5044 S Sycamore Ct
- 548 & 550 W 50th Ct S
- 542 & 544 W 50th Ct S
- 512 & 514 W 50th Ct S
- 518 & 520 W 50th Ct S
- 729 W 51st St S
- 717 W 51st St S
- 741 W 51st St S
- 5222 S Osage Ave
- 720 W 51st St S
- 701 W 51st St S
- 730 W 51st St S
- 742 W 51st St S
- 801 W 51st St S
- 700 W 51st St S
- 800 W 51st St S
- 5203 S Sycamore Cir
- 800 W Hazel Ave
- 729 W Sunrise Dr
- 817 W 51st St S
- 717 W Sunrise Dr
- 741 W Sunrise Dr
- 818 W Hazel Ave
- 629 W 51st St S
- 630 W 51st St S
