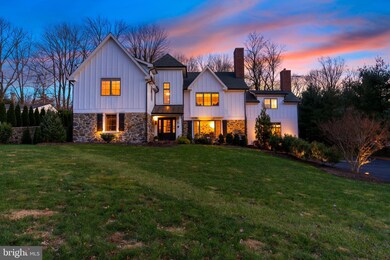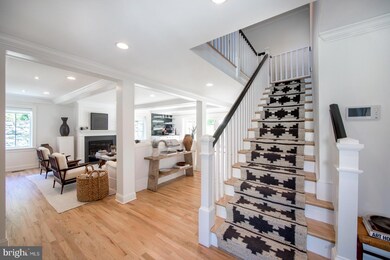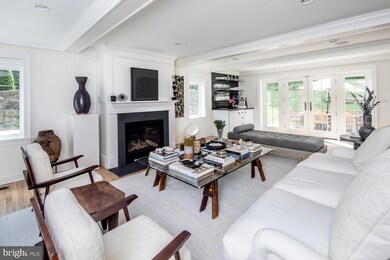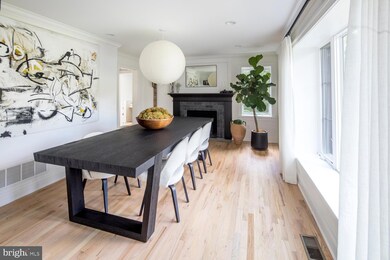
729 Waverly Rd Bryn Mawr, PA 19010
Estimated Value: $1,690,000 - $2,071,000
Highlights
- Gourmet Kitchen
- Colonial Architecture
- Wood Flooring
- Welsh Valley Middle School Rated A+
- Recreation Room
- Main Floor Bedroom
About This Home
As of January 2020Built in 2017 and meticulously upgraded and improved by the current owners (one of whom is an interior designer), this beautiful Bryn Mawr home is the ultimate modern living space. The great room welcomes you in and features a fireplace, exposed beams, a newly-installed bar with 2 mini-fridges and tons of natural light through French doors leading out to the patio. You ll enjoy hosting family and friends in the fireside dining room overlooking the front grounds. Cooking meals will be an enjoyable experience in your large gourmet kitchen with new subway tile backsplash and hardware, open shelving, and a huge walk-in pantry. Your spacious first floor guest suite with a full bath will have your guests sleeping soundly or get down to business and make it your home office. The family room has a new custom built-in desk and shelving, ideal for the kid's study time or watching tv with a glass of wine. Completing the first floor is a newly added mudroom with custom glass windows & doors, heated floors and a powder room! The second floor has a sprawling master suite complete with his/her walk-in closets, dressing room, and a master bath that belongs in a 5-star spa. The current owners recently added a beautiful window seat, built-in coffee bar with mini fridge, custom built-ins in the closets, electronic shades in the bedroom & bath, and a 3rd HVAC zone to the master suite for ultimate comfort! There are 3 additional spacious bedrooms on this floor with a jack-and-jill full bathroom between two and one that is en-suite. To complete the second floor is the laundry room which has plenty of space for storage. A convenient full bath was recently added to the finished lower level creating the perfect nanny suite. On top of all this, additional upgrades by current owners include: newly installed whole-house generator, Nest thermostats throughout, video camera doorbells, freshly painted exterior and interior, all new light fixtures, speaker system throughout the home, refinished hardwood floors, new landscaping including 20 laurel trees planted and re-seeding, expanded driveway and fencing in the front of the home with 2 stone pillars. This home is a true showstopper and modern luxury living at its best!
Last Agent to Sell the Property
BHHS Fox & Roach-Haverford License #AB049690L Listed on: 12/05/2019

Home Details
Home Type
- Single Family
Est. Annual Taxes
- $20,582
Year Built
- Built in 2017
Lot Details
- 1.06 Acre Lot
- Lot Dimensions are 115.00 x 0.00
- Property is in very good condition
Parking
- 2 Car Direct Access Garage
- 4 Open Parking Spaces
- Driveway
Home Design
- Colonial Architecture
- Pitched Roof
- Shingle Roof
- Masonry
Interior Spaces
- Property has 2 Levels
- Wet Bar
- Built-In Features
- Crown Molding
- Beamed Ceilings
- Tray Ceiling
- Ceiling height of 9 feet or more
- 3 Fireplaces
- Mud Room
- Entrance Foyer
- Family Room
- Living Room
- Dining Room
- Recreation Room
- Partially Finished Basement
- Partial Basement
- Laundry on upper level
Kitchen
- Gourmet Kitchen
- Breakfast Room
- Built-In Oven
- Cooktop with Range Hood
- Built-In Microwave
- Dishwasher
- Stainless Steel Appliances
- Kitchen Island
- Upgraded Countertops
- Disposal
Flooring
- Wood
- Carpet
Bedrooms and Bathrooms
- En-Suite Primary Bedroom
- En-Suite Bathroom
- Walk-In Closet
- Soaking Tub
Outdoor Features
- Patio
- Playground
Location
- Suburban Location
Utilities
- Forced Air Heating and Cooling System
- Natural Gas Water Heater
Community Details
- No Home Owners Association
- Gladwyne Subdivision
Listing and Financial Details
- Assessor Parcel Number 40-00-64552-001
Ownership History
Purchase Details
Home Financials for this Owner
Home Financials are based on the most recent Mortgage that was taken out on this home.Purchase Details
Home Financials for this Owner
Home Financials are based on the most recent Mortgage that was taken out on this home.Purchase Details
Home Financials for this Owner
Home Financials are based on the most recent Mortgage that was taken out on this home.Purchase Details
Home Financials for this Owner
Home Financials are based on the most recent Mortgage that was taken out on this home.Purchase Details
Home Financials for this Owner
Home Financials are based on the most recent Mortgage that was taken out on this home.Similar Homes in Bryn Mawr, PA
Home Values in the Area
Average Home Value in this Area
Purchase History
| Date | Buyer | Sale Price | Title Company |
|---|---|---|---|
| Carickhoff Aidan | $1,700,000 | Trident Land Transfer | |
| Carickhoff Aidan | $1,700,000 | Trident Land Transfer | |
| Mongeluzzi 2015 Trust | $1,400,000 | None Available | |
| Hakimfar Brittany | $1,199,999 | -- | |
| 1613 S Broad Llc | $625,000 | Eagles Abstract Llc | |
| Govberg Brian | $710,000 | None Available |
Mortgage History
| Date | Status | Borrower | Loan Amount |
|---|---|---|---|
| Open | Carickhoff Aidan | $1,360,000 | |
| Closed | Carickhoff Aidan | $1,360,000 | |
| Previous Owner | Hakimfar Brittany | $699,000 | |
| Previous Owner | 1613 South Broad Llc | $1,000,000 | |
| Previous Owner | 1613 S Broad Llc | $1,000,000 | |
| Previous Owner | Govberg Brian | $355,000 |
Property History
| Date | Event | Price | Change | Sq Ft Price |
|---|---|---|---|---|
| 01/15/2020 01/15/20 | Sold | $1,400,000 | 0.0% | $283 / Sq Ft |
| 12/09/2019 12/09/19 | Pending | -- | -- | -- |
| 12/05/2019 12/05/19 | For Sale | $1,400,000 | +16.7% | $283 / Sq Ft |
| 01/31/2018 01/31/18 | Sold | $1,199,999 | -4.0% | $245 / Sq Ft |
| 11/03/2017 11/03/17 | Pending | -- | -- | -- |
| 11/03/2017 11/03/17 | Price Changed | $1,249,999 | +4.2% | $256 / Sq Ft |
| 11/01/2017 11/01/17 | Price Changed | $1,199,999 | -3.9% | $245 / Sq Ft |
| 10/26/2017 10/26/17 | Price Changed | $1,249,000 | -3.9% | $255 / Sq Ft |
| 10/20/2017 10/20/17 | Price Changed | $1,299,999 | -3.7% | $266 / Sq Ft |
| 10/12/2017 10/12/17 | Price Changed | $1,349,999 | -3.6% | $276 / Sq Ft |
| 09/25/2017 09/25/17 | Price Changed | $1,399,999 | -6.7% | $286 / Sq Ft |
| 09/03/2017 09/03/17 | For Sale | $1,500,000 | +140.0% | $307 / Sq Ft |
| 12/27/2016 12/27/16 | Sold | $625,000 | -19.4% | $241 / Sq Ft |
| 11/24/2016 11/24/16 | Pending | -- | -- | -- |
| 09/01/2016 09/01/16 | For Sale | $775,000 | +24.0% | $299 / Sq Ft |
| 09/01/2016 09/01/16 | Off Market | $625,000 | -- | -- |
| 05/31/2016 05/31/16 | For Sale | $775,000 | +9.2% | $299 / Sq Ft |
| 06/30/2015 06/30/15 | Sold | $710,000 | -13.9% | $274 / Sq Ft |
| 04/22/2015 04/22/15 | Pending | -- | -- | -- |
| 03/19/2015 03/19/15 | For Sale | $825,000 | -- | $318 / Sq Ft |
Tax History Compared to Growth
Tax History
| Year | Tax Paid | Tax Assessment Tax Assessment Total Assessment is a certain percentage of the fair market value that is determined by local assessors to be the total taxable value of land and additions on the property. | Land | Improvement |
|---|---|---|---|---|
| 2024 | $22,954 | $549,620 | -- | -- |
| 2023 | $21,997 | $549,620 | $0 | $0 |
| 2022 | $21,589 | $549,620 | $0 | $0 |
| 2021 | $21,097 | $549,620 | $0 | $0 |
| 2020 | $20,582 | $549,620 | $0 | $0 |
| 2019 | $20,219 | $549,620 | $0 | $0 |
| 2018 | $20,218 | $385,000 | $270,610 | $114,390 |
| 2017 | $13,643 | $385,000 | $270,610 | $114,390 |
| 2016 | $13,493 | $385,000 | $270,610 | $114,390 |
| 2015 | $12,580 | $385,000 | $270,610 | $114,390 |
| 2014 | $12,580 | $385,000 | $270,610 | $114,390 |
Agents Affiliated with this Home
-
Robin Gordon

Seller's Agent in 2020
Robin Gordon
BHHS Fox & Roach
(610) 246-2281
68 in this area
1,252 Total Sales
-
Mia Bloomfield

Seller's Agent in 2018
Mia Bloomfield
Compass RE
(610) 662-6732
2 in this area
35 Total Sales
-
Linda 'Z'

Seller's Agent in 2016
Linda 'Z'
BHHS Fox & Roach
(610) 715-2525
45 Total Sales
-
Anne Macy
A
Seller's Agent in 2015
Anne Macy
Advantage Real Estate Services
(215) 669-0817
1 in this area
23 Total Sales
-
datacorrect BrightMLS
d
Buyer's Agent in 2015
datacorrect BrightMLS
Non Subscribing Office
Map
Source: Bright MLS
MLS Number: PAMC633056
APN: 40-00-64552-001
- 716 Old Gulph Rd
- 850 Mount Pleasant Rd
- 1210 Rock Creek Rd
- 1019 Morris Ave
- 1100 Green Valley Rd
- 1041 Waverly Rd
- 721 John Barry Dr
- 1045 Waverly Rd
- 917 Black Rock Rd
- 726 John Barry Dr
- 417 Youngs Ford Ln
- 345 Fishers Rd
- 311 Millbank Rd
- 331 Fishers Rd
- 1136 Springmont Cir
- 211 Ladbroke Rd
- 1035 Old Gulph Rd Unit 56
- 409 Howard Rd
- 207 Ladbroke Rd
- 427 Righters Mill Rd
- 729 Waverly Rd
- 733 Waverly Rd
- 725 Waverly Rd
- 737 Waverly Rd
- 721 Waverly Rd
- 730 Waverly Rd
- 726 Waverly Rd
- 716 Mount Pleasant Rd
- 720 Waverly Rd
- 734 Waverly Rd
- 726 Mount Pleasant Rd Unit 53
- 717 Waverly Rd
- 738 Waverly Rd
- 708 Mount Pleasant Rd
- 711 Williamson Rd
- 727 Williamson Rd
- 713 Waverly Rd
- 742 Mount Pleasant Rd
- 740 Mount Pleasant Rd
- 714 Waverly Rd






