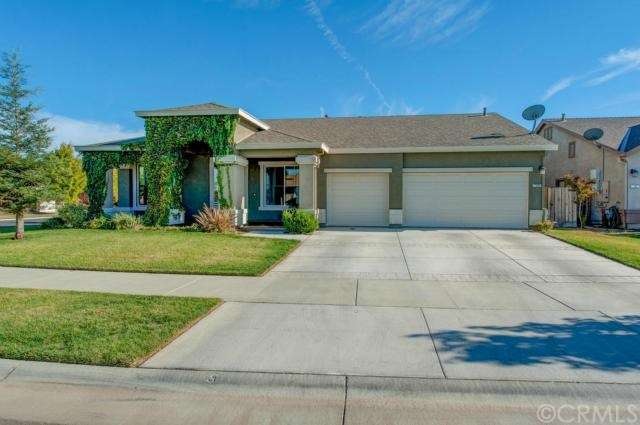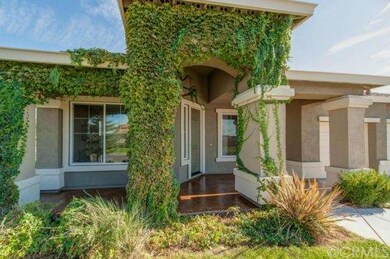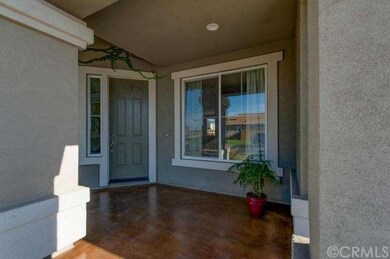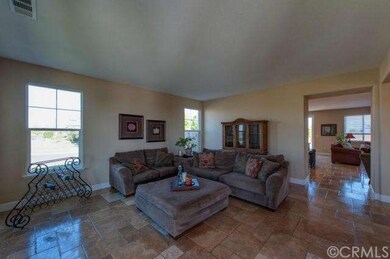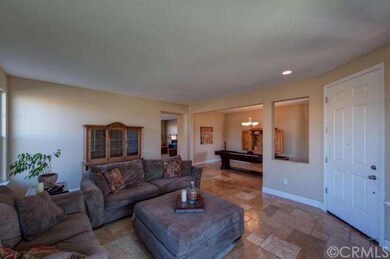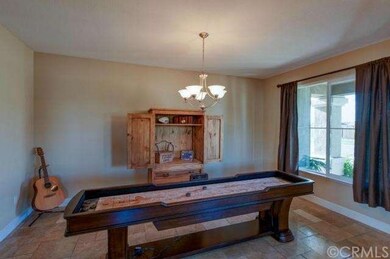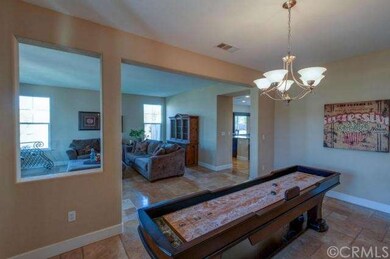
729 Windham Way Chico, CA 95973
Northwest Chico NeighborhoodHighlights
- Open Floorplan
- Contemporary Architecture
- Great Room
- Chico Junior High School Rated A-
- High Ceiling
- Granite Countertops
About This Home
As of October 2015Want a beautiful, move-in ready home that features many upgrades, 4 large bedrooms, a 3 car garage, and on a huge corner lot with no side or back neighbors? You have found the home! This stunning house features Honed Travertine flooring throughout, 9' ceilings, 5 1/2" baseboards, water softener system plumbed throughout, 8' custom paneled doors and granite counters! As you walk in the front door to the living room and dining room/game room, you are met with an abundance of windows in this unique floor plan. The family room/dining area/great room feature a fireplace with custom cast molded mantle and 8'glass sliding. Amazing kitchen has oversized center island with beautiful granite counter, recessed lighting, dark cherry cabinets, stainless gas stove and microwave, stainless farm sink, and walk-in pantry. Great master bedroom and bath feature tile floors, sunken tub, mirrored closet door to extremely large walk-in closet, large stall shower, and granite counters with dual sinks. Large laundry room with extra cabinetry and granite counters. Backyard is large enough for a pool and has an oversized colored concrete patio and wrap around walkway; also plumbed for gas outside on patio. Internet and double cable in every room, all connected to one central hub.
Last Agent to Sell the Property
Platinum Partners Real Estate License #01418223 Listed on: 01/21/2015
Last Buyer's Agent
Aaron Wolfsberger
Keller Williams Realty Chico Area License #01908316
Home Details
Home Type
- Single Family
Est. Annual Taxes
- $5,530
Year Built
- Built in 2010
Parking
- 3 Car Attached Garage
Home Design
- Contemporary Architecture
- Composition Roof
- Stucco
Interior Spaces
- 2,344 Sq Ft Home
- 1-Story Property
- Open Floorplan
- High Ceiling
- Recessed Lighting
- Double Pane Windows
- Sliding Doors
- Panel Doors
- Family Room with Fireplace
- Great Room
- Family Room Off Kitchen
- Living Room
- Dining Room
- Neighborhood Views
- Laundry Room
Kitchen
- Breakfast Area or Nook
- Open to Family Room
- Breakfast Bar
- Walk-In Pantry
- Gas Oven
- Gas Cooktop
- Microwave
- Dishwasher
- Kitchen Island
- Granite Countertops
- Disposal
Flooring
- Carpet
- Stone
Bedrooms and Bathrooms
- 4 Bedrooms
- Walk-In Closet
- Mirrored Closets Doors
- 2 Full Bathrooms
Home Security
- Carbon Monoxide Detectors
- Fire and Smoke Detector
Utilities
- Central Heating and Cooling System
- Water Softener
Additional Features
- Slab Porch or Patio
- 10,454 Sq Ft Lot
- Suburban Location
Community Details
- No Home Owners Association
Listing and Financial Details
- Assessor Parcel Number 006770017000
Ownership History
Purchase Details
Home Financials for this Owner
Home Financials are based on the most recent Mortgage that was taken out on this home.Purchase Details
Home Financials for this Owner
Home Financials are based on the most recent Mortgage that was taken out on this home.Purchase Details
Home Financials for this Owner
Home Financials are based on the most recent Mortgage that was taken out on this home.Similar Homes in Chico, CA
Home Values in the Area
Average Home Value in this Area
Purchase History
| Date | Type | Sale Price | Title Company |
|---|---|---|---|
| Grant Deed | $412,000 | Bidwell Title & Escrow Co | |
| Grant Deed | $405,000 | Fidelity National Title Co | |
| Grant Deed | $373,000 | Old Republic Title Company |
Mortgage History
| Date | Status | Loan Amount | Loan Type |
|---|---|---|---|
| Open | $237,600 | New Conventional | |
| Closed | $58,600 | Credit Line Revolving | |
| Closed | $355,500 | New Conventional | |
| Previous Owner | $324,000 | New Conventional | |
| Previous Owner | $367,742 | FHA | |
| Previous Owner | $24,520,000 | Construction |
Property History
| Date | Event | Price | Change | Sq Ft Price |
|---|---|---|---|---|
| 10/08/2015 10/08/15 | Sold | $407,000 | -2.6% | $174 / Sq Ft |
| 08/23/2015 08/23/15 | Pending | -- | -- | -- |
| 08/12/2015 08/12/15 | Price Changed | $417,900 | -1.2% | $178 / Sq Ft |
| 07/31/2015 07/31/15 | For Sale | $422,900 | +4.4% | $180 / Sq Ft |
| 02/27/2015 02/27/15 | Sold | $405,000 | +1.3% | $173 / Sq Ft |
| 01/28/2015 01/28/15 | Pending | -- | -- | -- |
| 01/21/2015 01/21/15 | For Sale | $399,999 | -1.2% | $171 / Sq Ft |
| 12/02/2014 12/02/14 | Off Market | $405,000 | -- | -- |
| 11/14/2014 11/14/14 | Price Changed | $399,999 | -3.6% | $171 / Sq Ft |
| 10/10/2014 10/10/14 | For Sale | $415,000 | -- | $177 / Sq Ft |
Tax History Compared to Growth
Tax History
| Year | Tax Paid | Tax Assessment Tax Assessment Total Assessment is a certain percentage of the fair market value that is determined by local assessors to be the total taxable value of land and additions on the property. | Land | Improvement |
|---|---|---|---|---|
| 2025 | $5,530 | $481,799 | $147,972 | $333,827 |
| 2024 | $5,530 | $472,353 | $145,071 | $327,282 |
| 2023 | $5,468 | $463,092 | $142,227 | $320,865 |
| 2022 | $5,590 | $454,013 | $139,439 | $314,574 |
| 2021 | $5,498 | $445,111 | $136,705 | $308,406 |
| 2020 | $5,314 | $440,548 | $135,304 | $305,244 |
| 2019 | $5,143 | $431,910 | $132,651 | $299,259 |
| 2018 | $4,942 | $423,442 | $130,050 | $293,392 |
| 2017 | $4,759 | $415,140 | $127,500 | $287,640 |
| 2016 | $4,343 | $407,000 | $125,000 | $282,000 |
| 2015 | $4,302 | $350,000 | $120,000 | $230,000 |
| 2014 | $3,784 | $350,000 | $120,000 | $230,000 |
Agents Affiliated with this Home
-
Marisa Bauer

Seller's Agent in 2015
Marisa Bauer
Platinum Partners Real Estate
(530) 570-5507
6 in this area
151 Total Sales
-
Cory Meyer

Seller's Agent in 2015
Cory Meyer
EXP Realty of Northern California, Inc.
(530) 410-6011
606 Total Sales
-
A
Seller Co-Listing Agent in 2015
Aaron Wolfsberger
Keller Williams Realty Chico Area
-
Lisa Bristow

Seller Co-Listing Agent in 2015
Lisa Bristow
Platinum Partners Real Estate
(530) 588-1336
12 in this area
325 Total Sales
-
Jon Baird

Buyer's Agent in 2015
Jon Baird
Parkway Real Estate Co.
(530) 520-4248
3 in this area
78 Total Sales
Map
Source: California Regional Multiple Listing Service (CRMLS)
MLS Number: CH14218630
APN: 006-770-017-000
- 639 Burnt Ranch Way
- 3223 Sespe Creek Way
- 3157 Rogue River Dr
- 538 Burnt Ranch Way
- 3192 Sawyers Bar Ln
- 2 Bitterroot Ct
- 3445 Chamberlain Run
- 27 Bentwater Loop
- 3439 Bamboo Orchard Dr
- 311 Weymouth Way
- 244 Windrose Ct
- 3498 Bamboo Orchard Dr
- 3549 Esplanade Unit 402
- 3549 Esplanade Unit 249
- 3515 Bell Estates Dr
- 0 Bell Estates Dr
- 204 Crater Lake Dr
- 3156 Esplanade Unit 206
- 3156 Esplanade Unit 300
- 3156 Esplanade Unit 315
