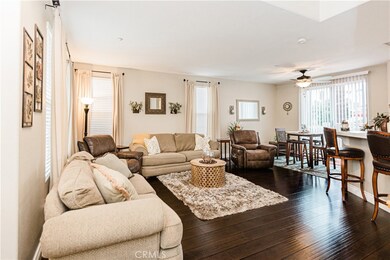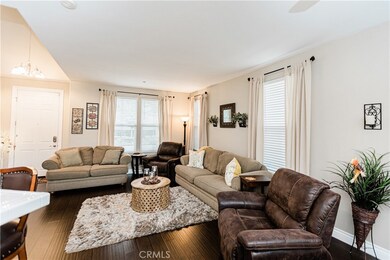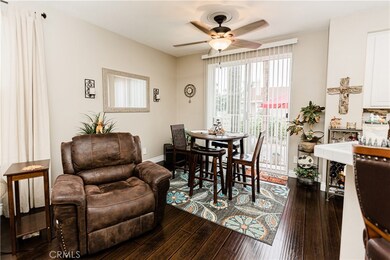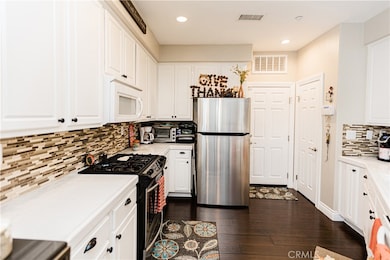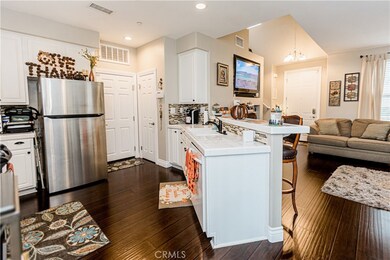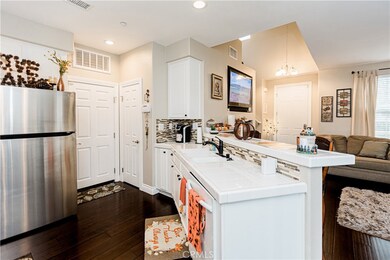
7290 Isabella Villa Ct Unit 4 Highland, CA 92346
East Highlands NeighborhoodEstimated Value: $448,000 - $492,000
Highlights
- Spa
- Fishing
- Open Floorplan
- Arroyo Verde Elementary School Rated A-
- City Lights View
- Community Lake
About This Home
As of November 2023Turnkey 3 bedroom condo in beautiful East Highland Ranch for $455!! Located in the lovely Club View Villas, where homes rarely become available. Beautifully landscaped grounds and a very short walk to the Ranch pool, spa and all its amenities! Loaded with many updates, this 3 bedroom 2.5 home is affordable and offers practically no maintenance! Rich dark wood laminate floors, attractive tile backsplash in the kitchen and fireplace surround make this home ever so inviting! Kitchen features large walk in pantry and a spacious breakfast bar. Sliding door off the kitchen eating area takes you outside to enjoy the quaint patio that provides a relaxing sitting area while taking in the view and the community. Paint colors are soothing and most all fixtures and lighting are updated. Newer carpet on stairs and in the bedrooms. Master bedroom features a bathroom with dual sinks, separate tub and shower, and a walk in closet. The 2 secondary bedrooms have an adjoining bathroom with a tub/shower combo. Upstairs laundry niche where washer and dryer are conveniently located behind bi-fold doors. Attached 2 car garage with direct access to the kitchen. Easy access to the 210 and 10 freeways. This Club View Villa Condo enjoys all the amenities of the East Highland Ranch with pool, spa, sports courts, club houses and walking/biking trails, and the Ranch Lake with all its fun!
Last Agent to Sell the Property
CENTURY 21 LOIS LAUER REALTY License #01866676 Listed on: 10/05/2023

Property Details
Home Type
- Condominium
Est. Annual Taxes
- $5,742
Year Built
- Built in 2005
Lot Details
- No Common Walls
- Wrought Iron Fence
- Wood Fence
HOA Fees
Parking
- 2 Car Attached Garage
- Parking Available
- Front Facing Garage
- Two Garage Doors
Property Views
- City Lights
- Mountain
- Neighborhood
Home Design
- Mediterranean Architecture
- Turnkey
- Tile Roof
- Concrete Roof
Interior Spaces
- 1,414 Sq Ft Home
- 2-Story Property
- Open Floorplan
- Built-In Features
- Crown Molding
- High Ceiling
- Ceiling Fan
- Recessed Lighting
- Fireplace With Gas Starter
- Electric Fireplace
- Double Pane Windows
- Shutters
- Blinds
- Family Room Off Kitchen
- Living Room with Fireplace
- Home Security System
Kitchen
- Open to Family Room
- Eat-In Kitchen
- Walk-In Pantry
- Gas Oven
- Gas Range
- Microwave
- Dishwasher
- Tile Countertops
Flooring
- Carpet
- Laminate
- Tile
Bedrooms and Bathrooms
- 3 Bedrooms
- All Upper Level Bedrooms
- Walk-In Closet
- Dual Vanity Sinks in Primary Bathroom
- Private Water Closet
- Bathtub with Shower
- Separate Shower
Laundry
- Laundry Room
- Laundry on upper level
- Dryer
- Washer
Outdoor Features
- Spa
- Open Patio
- Exterior Lighting
- Rain Gutters
- Rear Porch
Location
- Property is near a clubhouse
- Property is near a park
- Suburban Location
Utilities
- Central Heating and Cooling System
Listing and Financial Details
- Tax Lot 12
- Tax Tract Number 18001
- Assessor Parcel Number 0288661310000
- $1,089 per year additional tax assessments
Community Details
Overview
- Master Insurance
- 71 Units
- East Highland Ranch Association, Phone Number (909) 864-0218
- Club View Villas Ii Association, Phone Number (949) 363-7255
- The Management Trust HOA
- Maintained Community
- Community Lake
Amenities
- Outdoor Cooking Area
- Community Barbecue Grill
- Picnic Area
- Clubhouse
- Banquet Facilities
- Meeting Room
Recreation
- Tennis Courts
- Pickleball Courts
- Sport Court
- Community Playground
- Community Pool
- Community Spa
- Fishing
- Park
- Horse Trails
- Hiking Trails
- Bike Trail
Pet Policy
- Pets Allowed
Security
- Carbon Monoxide Detectors
- Fire and Smoke Detector
Ownership History
Purchase Details
Home Financials for this Owner
Home Financials are based on the most recent Mortgage that was taken out on this home.Purchase Details
Home Financials for this Owner
Home Financials are based on the most recent Mortgage that was taken out on this home.Purchase Details
Home Financials for this Owner
Home Financials are based on the most recent Mortgage that was taken out on this home.Purchase Details
Home Financials for this Owner
Home Financials are based on the most recent Mortgage that was taken out on this home.Purchase Details
Purchase Details
Home Financials for this Owner
Home Financials are based on the most recent Mortgage that was taken out on this home.Similar Homes in the area
Home Values in the Area
Average Home Value in this Area
Purchase History
| Date | Buyer | Sale Price | Title Company |
|---|---|---|---|
| Castro Lafe | $450,000 | Lawyers Title | |
| Peterson Jessica Blair | -- | Lawyers Title | |
| Brinkerhoff Amy Marie | $295,000 | Lawyers Title | |
| Brick Jessica Blair | $165,000 | First American Title Company | |
| Isabella Villa Trust #7290 | $156,400 | First American Title Company | |
| Taylor James Ray | $355,000 | Fidelity Natl Title Ins Co |
Mortgage History
| Date | Status | Borrower | Loan Amount |
|---|---|---|---|
| Open | Castro Lafe | $135,000 | |
| Previous Owner | Brinkerhoff Amy Marie | $213,500 | |
| Previous Owner | Brinkerhoff Amy Marie | $236,000 | |
| Previous Owner | Peterson Jessica Blair | $20,405 | |
| Previous Owner | Brick Jessica Blair | $160,662 | |
| Previous Owner | Brick Jessica Blair | $160,662 | |
| Previous Owner | Brick Jessica Blair | $160,719 | |
| Previous Owner | Taylor James Ray | $284,000 |
Property History
| Date | Event | Price | Change | Sq Ft Price |
|---|---|---|---|---|
| 11/09/2023 11/09/23 | Sold | $450,000 | -1.1% | $318 / Sq Ft |
| 10/10/2023 10/10/23 | Pending | -- | -- | -- |
| 10/05/2023 10/05/23 | For Sale | $455,000 | +54.2% | $322 / Sq Ft |
| 09/16/2016 09/16/16 | Sold | $295,000 | 0.0% | $209 / Sq Ft |
| 06/18/2016 06/18/16 | For Sale | $295,000 | -- | $209 / Sq Ft |
Tax History Compared to Growth
Tax History
| Year | Tax Paid | Tax Assessment Tax Assessment Total Assessment is a certain percentage of the fair market value that is determined by local assessors to be the total taxable value of land and additions on the property. | Land | Improvement |
|---|---|---|---|---|
| 2024 | $5,742 | $450,000 | $135,000 | $315,000 |
| 2023 | $4,311 | $329,079 | $98,724 | $230,355 |
| 2022 | $4,245 | $322,626 | $96,788 | $225,838 |
| 2021 | $4,269 | $316,300 | $94,890 | $221,410 |
| 2020 | $4,194 | $313,057 | $93,917 | $219,140 |
| 2019 | $4,065 | $306,918 | $92,075 | $214,843 |
| 2018 | $3,903 | $300,900 | $90,270 | $210,630 |
| 2017 | $3,618 | $295,000 | $88,500 | $206,500 |
| 2016 | $2,325 | $182,144 | $55,195 | $126,949 |
| 2015 | $2,308 | $179,408 | $54,366 | $125,042 |
| 2014 | $2,267 | $175,894 | $53,301 | $122,593 |
Agents Affiliated with this Home
-
Gina Roquet

Seller's Agent in 2023
Gina Roquet
CENTURY 21 LOIS LAUER REALTY
(951) 453-1862
20 in this area
65 Total Sales
-
ZACHARY SMITH
Z
Buyer's Agent in 2023
ZACHARY SMITH
Shaw Real Estate Brokers
(909) 798-1000
2 in this area
38 Total Sales
-
JANICE GREENE

Seller's Agent in 2016
JANICE GREENE
BERKSHIRE HATHAWAY HOMESERVICES CALIFORNIA REALTY
(909) 844-0279
1 in this area
56 Total Sales
Map
Source: California Regional Multiple Listing Service (CRMLS)
MLS Number: EV23181083
APN: 0288-661-31
- 29263 Crescent Way
- 29263 Crescent Way
- 29263 Crescent Way
- 29263 Crescent Way
- 7180 Veranda Ln
- 7174 Veranda Ln
- 7202 Paul Green Dr
- 7196 Paul Green Dr
- 7190 Paul Green Dr
- 7186 Paul Green Dr
- 7176 Paul Green Dr
- 7205 Paul Green Dr
- 7213 Paul Green Dr
- 29290 Morena Villa Dr
- 7191 Paul Green Dr
- 7154 Paul Green Dr
- 7143 Paul Green Dr
- 7167 Paul Green Dr
- 7163 Paul Green Dr
- 29180 Greenbrier Place
- 7290 Isabella Villa Ct Unit 4
- 7290 Isabella Villa Ct
- 7284 Isabella Villa Ct
- 7296 Isabella Villa Ct
- 7293 Isabella Villa Ct Unit 6
- 301 Chandler W
- 7278 Isabella Villa Ct Unit 2
- 302 Chandler W
- 7283 Isabella Villa Ct
- 203 Chandler W
- 303 Chandler W
- 7272 Isabella Villa Ct
- 202 Chandler W
- 7277 Isabella Villa Ct Unit 8
- 201 Chandler W
- 29233 Jasmine Place
- 401 Chandler W
- 1001 Chandler W
- 402 Chandler W
- 104 Chandler W

