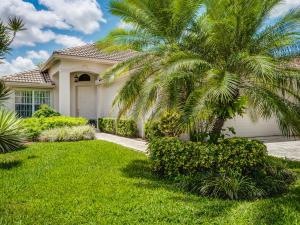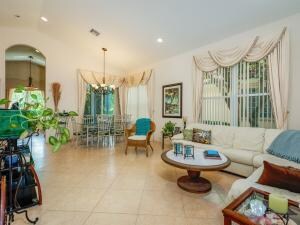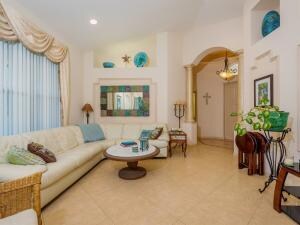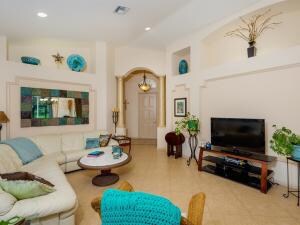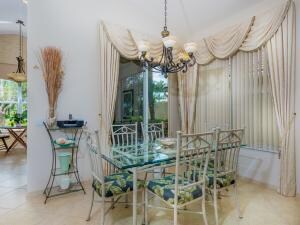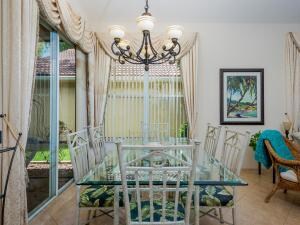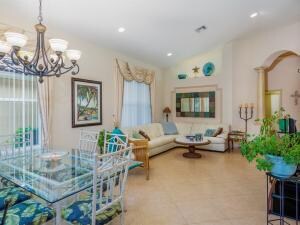
7290 W Mercada Way Delray Beach, FL 33446
Valencia Falls NeighborhoodEstimated Value: $441,000 - $604,000
Highlights
- Lake Front
- Senior Community
- Vaulted Ceiling
- Gated with Attendant
- Clubhouse
- Roman Tub
About This Home
As of August 2016Builders 'Princess Model' with many designer extras, located in an Active 55 and over community. Elegant entrance into Great Room with Regal Columns, 22'' Diagonal Tile Floor, Crown Molding, Designer Fixtures and Designer Draperies. Kitchen features high end Raised Wood Panel Maple Cabinets throughout. Tumble Stone Counters and Backsplash, Convection Oven. Master overlooks the Lake with Two Customized Walk-in Closets.Both Bathrooms have same Top Quality Cabinets. Screened patio with Lake Views. Large Garage with Custom Storage Cabinets. HOA includes 7 Har-Tru Clay Tennis Courts, Pickle Ball Courts, Full Fitness Center, and Resort Style Pool Area. The Clubhouse has six Card Rooms, an Arts & Crafts Room, a Cafe for Breakfast and Lunch, Theater/Ballroom. HOA Maintenance includes;
Last Agent to Sell the Property
United Realty Group, Inc License #3311099 Listed on: 04/21/2016

Home Details
Home Type
- Single Family
Est. Annual Taxes
- $4,330
Year Built
- Built in 2001
Lot Details
- 4,513 Sq Ft Lot
- Lake Front
- Sprinkler System
- Property is zoned PUD
HOA Fees
- $519 Monthly HOA Fees
Parking
- 2 Car Attached Garage
- Garage Door Opener
Home Design
- Barrel Roof Shape
Interior Spaces
- 1,401 Sq Ft Home
- 1-Story Property
- Built-In Features
- Vaulted Ceiling
- Ceiling Fan
- Blinds
- Florida or Dining Combination
- Screened Porch
- Lake Views
Kitchen
- Breakfast Area or Nook
- Electric Range
- Microwave
- Ice Maker
- Dishwasher
- Disposal
Flooring
- Carpet
- Ceramic Tile
Bedrooms and Bathrooms
- 3 Bedrooms
- Closet Cabinetry
- Walk-In Closet
- 2 Full Bathrooms
- Dual Sinks
- Roman Tub
- Separate Shower in Primary Bathroom
Laundry
- Laundry Room
- Dryer
- Washer
Home Security
- Home Security System
- Intercom
- Fire and Smoke Detector
Outdoor Features
- Patio
Utilities
- Central Heating and Cooling System
- Electric Water Heater
- Cable TV Available
Listing and Financial Details
- Assessor Parcel Number 00424609200003860
Community Details
Overview
- Senior Community
- Association fees include management, common areas, cable TV, ground maintenance, maintenance structure, pool(s), roof, security, trash
- Valencia Falls 4 Subdivision, Princes Floorplan
Amenities
- Sauna
- Clubhouse
- Game Room
- Billiard Room
- Business Center
Recreation
- Tennis Courts
- Shuffleboard Court
- Community Pool
- Community Spa
Security
- Gated with Attendant
- Resident Manager or Management On Site
Ownership History
Purchase Details
Purchase Details
Home Financials for this Owner
Home Financials are based on the most recent Mortgage that was taken out on this home.Purchase Details
Home Financials for this Owner
Home Financials are based on the most recent Mortgage that was taken out on this home.Purchase Details
Similar Homes in Delray Beach, FL
Home Values in the Area
Average Home Value in this Area
Purchase History
| Date | Buyer | Sale Price | Title Company |
|---|---|---|---|
| Fefer Morris | -- | Accommodation | |
| Fefer Morris | $315,000 | -- | |
| Adolphson Fred J | $250,000 | Attorney | |
| Wachs Donald | $223,670 | Nova Title Company |
Mortgage History
| Date | Status | Borrower | Loan Amount |
|---|---|---|---|
| Previous Owner | Adolphson Fred J | $150,000 |
Property History
| Date | Event | Price | Change | Sq Ft Price |
|---|---|---|---|---|
| 08/30/2016 08/30/16 | Sold | $315,000 | -10.0% | $225 / Sq Ft |
| 07/31/2016 07/31/16 | Pending | -- | -- | -- |
| 04/21/2016 04/21/16 | For Sale | $350,000 | -- | $250 / Sq Ft |
Tax History Compared to Growth
Tax History
| Year | Tax Paid | Tax Assessment Tax Assessment Total Assessment is a certain percentage of the fair market value that is determined by local assessors to be the total taxable value of land and additions on the property. | Land | Improvement |
|---|---|---|---|---|
| 2024 | $2,563 | $170,129 | -- | -- |
| 2023 | $2,487 | $165,174 | $0 | $0 |
| 2022 | $2,451 | $160,363 | $0 | $0 |
| 2021 | $2,412 | $155,692 | $0 | $0 |
| 2020 | $2,386 | $153,542 | $0 | $0 |
| 2019 | $2,353 | $150,090 | $0 | $0 |
| 2018 | $2,232 | $147,291 | $0 | $0 |
| 2017 | $2,139 | $141,510 | $0 | $0 |
| 2016 | $4,534 | $229,900 | $0 | $0 |
| 2015 | $4,330 | $209,000 | $0 | $0 |
| 2014 | $3,937 | $190,000 | $0 | $0 |
Agents Affiliated with this Home
-
John Stilley

Seller's Agent in 2016
John Stilley
United Realty Group, Inc
(561) 271-1690
8 Total Sales
Map
Source: BeachesMLS
MLS Number: R10227928
APN: 00-42-46-09-20-000-3860
- 13213 La Sabina Dr
- 13245 Alhambra Lake Cir
- 7415 W Mercada Way
- 7476 W Mercada Way
- 13203 Alhambra Lake Cir
- 7453 Morocca Lake Dr
- 13184 Alhambra Lake Cir
- 13594 Morocca Lake Ln
- 7357 Marbella Echo Dr
- 7363 Marbella Echo Dr
- 13078 Isabella Terrace
- 13452 Cordoba Lake Way
- 7349 Cortes Lake Dr
- 13487 Whistler Mountain Rd
- 13609 Weyburne Dr
- 7694 Wildflower Shores Dr
- 13113 Mount Columbia Terrace
- 7106 Avila Terrace Way
- 13401 Plaza Del Sol Ct
- 7650 Francisca Club Ln
- 7290 W Mercada Way
- 7296 W Mercada Way
- 7284 W Mercada Way
- 7302 W Mercada Way
- 13224 La Sabina Dr
- 7308 W Mercada Way
- 7314 W Mercada Way
- 13218 La Sabina Dr
- 13225 La Sabina Dr
- 7320 W Mercada Way
- 13212 La Sabina Dr
- 13219 La Sabina Dr
- 7326 W Mercada Way
- 13206 La Sabina Dr
- 7325 W Mercada Way
- 13207 La Sabina Dr
- 13200 La Sabina Dr
- 7332 W Mercada Way
- 13310 Alhambra Lake Cir
- 7331 W Mercada Way
