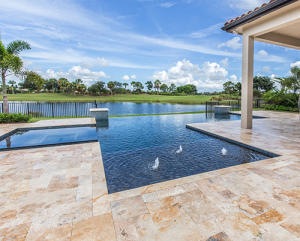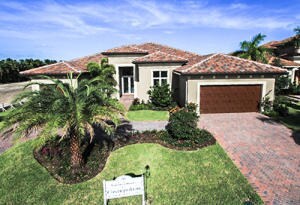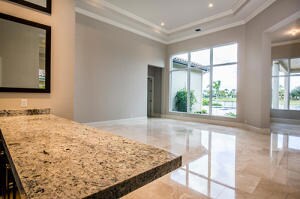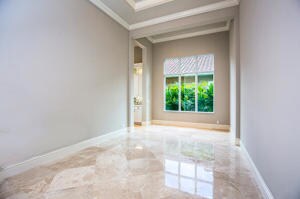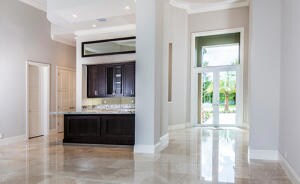
7290 Winding Bay Ln West Palm Beach, FL 33412
Estimated Value: $2,565,497 - $3,326,000
Highlights
- Lake Front
- Golf Course Community
- Gated with Attendant
- Pierce Hammock Elementary School Rated A-
- Fitness Center
- Newly Remodeled
About This Home
As of March 2015This magnificent sleek and contemporary brand new home is the last lake view home to be built in Ibis. With grand lake and golf views, this 4 BR,4 1/2 BA + study, set on over 1/3 of an acre, has almost 4300 sq. ft. of living space. The tropical landscaping includes a special specimen Sylvester Date Palm and two Magnolia trees. The vanishing edge pool and spa create the illusion of the pool flowing directly into the lake. A Travertine deck surrounds the pool , bubblers at the entry and room for an umbrella in the pool entry, make this an incredible retreat to relax in. Impact glass, Bottoccino 24x24 marble ,wine cooler, sleek cabinetry , decorator cabinetry, crown moulding, central vac, marble floors, wet bar, wine cooler, floating vanity sink, are just some of the many upgrade
Last Agent to Sell the Property
The Telchin Group LLC License #60706911 Listed on: 09/09/2014
Home Details
Home Type
- Single Family
Est. Annual Taxes
- $4,141
Year Built
- Built in 2014 | Newly Remodeled
Lot Details
- 0.32 Acre Lot
- Lake Front
- Cul-De-Sac
- Fenced
- Sprinkler System
HOA Fees
- $447 Monthly HOA Fees
Parking
- 3 Car Attached Garage
- Garage Door Opener
Property Views
- Lake
- Golf Course
Home Design
- Spanish Tile Roof
- Tile Roof
Interior Spaces
- 4,285 Sq Ft Home
- 1-Story Property
- Wet Bar
- Custom Mirrors
- Central Vacuum
- Bar
- Vaulted Ceiling
- French Doors
- Entrance Foyer
- Family Room
- Formal Dining Room
- Den
- Pull Down Stairs to Attic
Kitchen
- Breakfast Area or Nook
- Built-In Oven
- Gas Range
- Microwave
- Ice Maker
- Dishwasher
- Disposal
Flooring
- Wood
- Carpet
- Marble
Bedrooms and Bathrooms
- 4 Bedrooms
- Split Bedroom Floorplan
- Walk-In Closet
- Bidet
- Dual Sinks
- Roman Tub
- Jettted Tub and Separate Shower in Primary Bathroom
Laundry
- Laundry Room
- Dryer
- Washer
- Laundry Tub
Home Security
- Home Security System
- Fire and Smoke Detector
Outdoor Features
- Heated Pool
- Outdoor Grill
Utilities
- Central Heating and Cooling System
Listing and Financial Details
- Assessor Parcel Number 74414225160000270
Community Details
Overview
- Association fees include cable TV, security
- Private Membership Available
- Ibis Bent Creek Subdivision, Cosmopolitan Floorplan
Amenities
- Sauna
- Clubhouse
- Community Library
Recreation
- Golf Course Community
- Tennis Courts
- Community Basketball Court
- Fitness Center
- Community Pool
- Community Spa
- Putting Green
- Park
- Trails
Security
- Gated with Attendant
- Resident Manager or Management On Site
Ownership History
Purchase Details
Purchase Details
Home Financials for this Owner
Home Financials are based on the most recent Mortgage that was taken out on this home.Purchase Details
Purchase Details
Similar Homes in West Palm Beach, FL
Home Values in the Area
Average Home Value in this Area
Purchase History
| Date | Buyer | Sale Price | Title Company |
|---|---|---|---|
| Demain Family Trust | -- | None Listed On Document | |
| Demain Family Trust | $1,336,500 | All South Title | |
| Southern Homes At Bent Creek Inc | $199,500 | Title Matters Llc | |
| Kitson & Partners Ibis Properties Llc | $1,200,000 | Attorney |
Mortgage History
| Date | Status | Borrower | Loan Amount |
|---|---|---|---|
| Previous Owner | Demain Family Trust | $1,069,200 |
Property History
| Date | Event | Price | Change | Sq Ft Price |
|---|---|---|---|---|
| 03/10/2015 03/10/15 | Sold | $1,336,500 | -7.8% | $312 / Sq Ft |
| 02/08/2015 02/08/15 | Pending | -- | -- | -- |
| 09/09/2014 09/09/14 | For Sale | $1,450,000 | -- | $338 / Sq Ft |
Tax History Compared to Growth
Tax History
| Year | Tax Paid | Tax Assessment Tax Assessment Total Assessment is a certain percentage of the fair market value that is determined by local assessors to be the total taxable value of land and additions on the property. | Land | Improvement |
|---|---|---|---|---|
| 2024 | $26,929 | $1,301,209 | -- | -- |
| 2023 | $26,352 | $1,263,310 | $0 | $0 |
| 2022 | $25,943 | $1,226,515 | $0 | $0 |
| 2021 | $25,513 | $1,172,894 | $0 | $0 |
| 2020 | $25,391 | $1,156,700 | $0 | $0 |
| 2019 | $25,060 | $1,130,694 | $0 | $0 |
| 2018 | $23,938 | $1,109,611 | $0 | $0 |
| 2017 | $23,944 | $1,086,788 | $0 | $0 |
| 2016 | $23,633 | $1,064,435 | $0 | $0 |
| 2015 | $19,550 | $816,788 | $0 | $0 |
| 2014 | $4,128 | $146,306 | $0 | $0 |
Agents Affiliated with this Home
-
Barbara Telchin
B
Seller's Agent in 2015
Barbara Telchin
The Telchin Group LLC
(561) 776-7321
160 Total Sales
-
Eric Telchin
E
Seller Co-Listing Agent in 2015
Eric Telchin
The Telchin Group LLC
(561) 301-0249
255 Total Sales
Map
Source: BeachesMLS
MLS Number: R10070995
APN: 74-41-42-25-16-000-0270
- 7517 Hawks Landing Dr
- 7230 Winding Bay Ln
- 7180 Winding Bay Ln
- 7733 Maywood Crest Dr
- 7715 Maywood Crest Dr
- 7101 Eagle Terrace
- 7123 Winding Bay Ln
- 10520 Hawks Landing Terrace
- 7115 Eagle Terrace
- 7790 Maywood Crest Dr
- 7030 Isla Vista Dr
- 7802 Maywood Crest Dr
- 7953 Cranes Pointe Way
- 7541 Monte Verde Ln
- 11098 Lynwood Palm Way
- 7302 Horizon Dr
- 7282 Horizon Dr
- 7717 Eden Ridge Way
- 7711 Eden Ridge Way
- 10775 La Strada
- 7290 Winding Bay Ln
- 7300 Winding Bay Ln
- 7280 Winding Bay Ln
- 7270 Winding Bay Ln
- 7310 Winding Bay Ln
- 7260 Winding Bay Ln
- 7250 Winding Bay Ln
- 7240 Winding Bay Ln
- 7500 Hawks Landing Dr
- 7508 Hawks Landing Dr
- 7516 Hawks Landing Dr
- 7524 Hawks Landing Dr
- 7536 Hawks Landing Dr
- 7546 Hawks Landing Dr
- 7220 Winding Bay Ln
- 7556 Hawks Landing Dr
- 7509 Hawks Landing Dr
- 7501 Hawks Landing Dr
- 7564 Hawks Landing Dr
- 7525 Hawks Landing Dr
