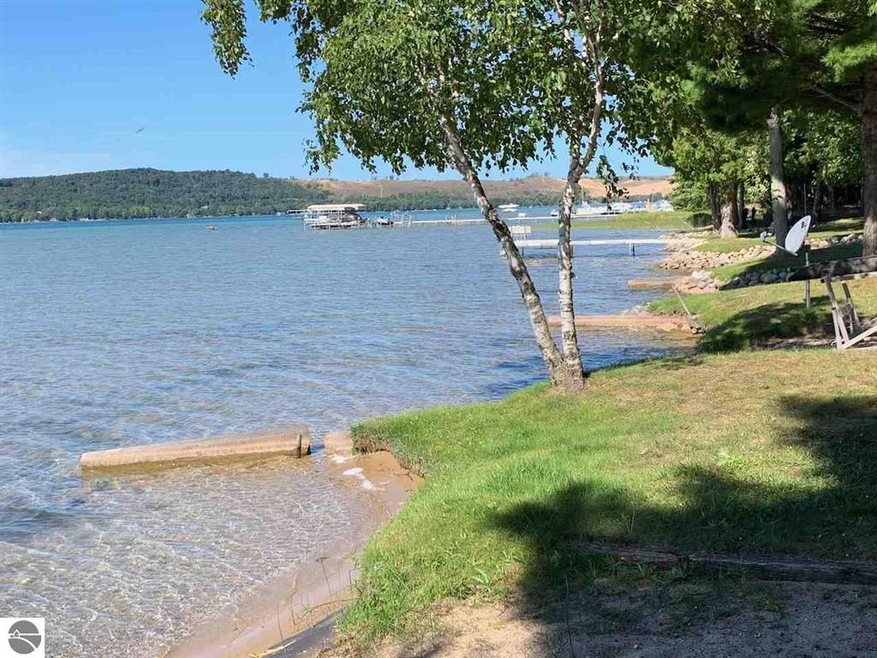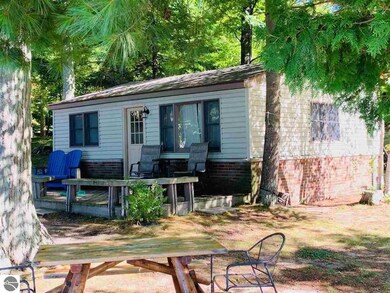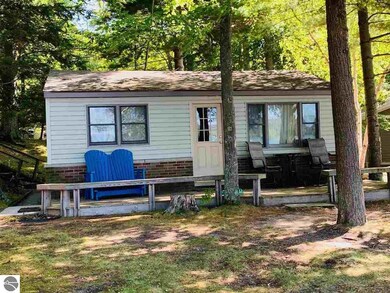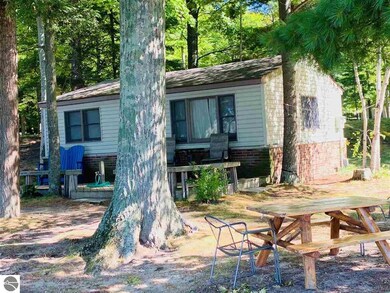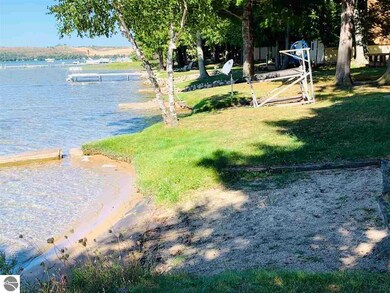
7291 W Day Forest Rd Unit 2 Empire, MI 49630
Estimated Value: $629,000 - $747,000
Highlights
- Private Waterfront
- Private Dock
- Lake Privileges
- Deeded Waterfront Access Rights
- Sandy Beach
- Deck
About This Home
As of October 2020Yes, they do exist…Quaint & Charming, updated cottage on Little Glen! One of just five units that are a part of the Wanderer's Rest Condo Association. Almost two acres of common land and 250' of Little Glen Lake frontage. Each cottage has its own 50’ beach section. This classic cabin has vaulted ceilings with exposed rafters and wood ceilings in the open living, dining, and living room areas. Galley style kitchen, pickled rough-sawn paneling accented walls. This waterfront cottage has 2 bdrms, fully equipped kitchen, living area w/beautiful views, and a futon. Brand new bath with low step walk in shower. Main bedroom has a queen size bed, the other a bunk and a "captains bed" with lower drawers, trundle style, room for the kids who will enjoy the water front access just a few steps from the front door and deck. Flat screen HDTV, Cable, blue ray, wireless Internet. Large porch w/outdoor seating, front yard w/ large trees and its own fire pit, picnic table and outdoor furniture. Newer Anderson windows throughout, newer roof, and move in ready, it's time to make memories at an affordable price! Glen Lake boat launch is located 1/4 mile down the road. 5 minutes away from Glen Arbor, Sleeping Bear Dunes, Lake Michigan Nat’l shoreline, bluffs, vineyards & wine tasting, gorgeous hiking trails out the back door & much more. Cottage is being sold “turn-key” ready for your immediate enjoyment, just pack your bags! Or it is completely ready to rent if you choose.
Home Details
Home Type
- Single Family
Est. Annual Taxes
- $6,704
Year Built
- Built in 1955
Lot Details
- Private Waterfront
- 250 Feet of Waterfront
- Lake Front
- Sandy Beach
- Level Lot
- Wooded Lot
- The community has rules related to zoning restrictions
HOA Fees
- $100 Monthly HOA Fees
Home Design
- Cottage
- Brick Exterior Construction
- Block Foundation
- Frame Construction
- Asphalt Roof
- Vinyl Siding
Interior Spaces
- 572 Sq Ft Home
- 1-Story Property
- Vaulted Ceiling
- Water Views
- Crawl Space
- Oven or Range
Bedrooms and Bathrooms
- 2 Bedrooms
- 1 Full Bathroom
- Granite Bathroom Countertops
Parking
- 1 Car Detached Garage
- Gravel Driveway
Outdoor Features
- Deeded Waterfront Access Rights
- Private Dock
- Lake Privileges
- Deck
- Pole Barn
Utilities
- Cooling System Mounted In Outer Wall Opening
- Heating System Mounted To A Wall or Window
- Shared Well
- Electric Water Heater
- Shared Septic
- Cable TV Available
Additional Features
- Stepless Entry
- Ground Level Unit
Community Details
Overview
- Association fees include liability insurance, sewer, water
- Wanderer's Rest Community
Amenities
- Common Area
Recreation
- Water Sports
Ownership History
Purchase Details
Home Financials for this Owner
Home Financials are based on the most recent Mortgage that was taken out on this home.Purchase Details
Similar Homes in Empire, MI
Home Values in the Area
Average Home Value in this Area
Purchase History
| Date | Buyer | Sale Price | Title Company |
|---|---|---|---|
| Bowman Craig R | $350,000 | -- |
Property History
| Date | Event | Price | Change | Sq Ft Price |
|---|---|---|---|---|
| 10/15/2020 10/15/20 | Sold | $452,000 | +5.1% | $790 / Sq Ft |
| 09/14/2020 09/14/20 | Pending | -- | -- | -- |
| 09/12/2020 09/12/20 | For Sale | $429,900 | -- | $752 / Sq Ft |
Tax History Compared to Growth
Tax History
| Year | Tax Paid | Tax Assessment Tax Assessment Total Assessment is a certain percentage of the fair market value that is determined by local assessors to be the total taxable value of land and additions on the property. | Land | Improvement |
|---|---|---|---|---|
| 2024 | $6,704 | $320,700 | $0 | $0 |
| 2023 | $2,192 | $240,900 | $0 | $0 |
| 2022 | $7,341 | $220,900 | $0 | $0 |
| 2021 | $7,210 | $215,200 | $0 | $0 |
| 2020 | $6,192 | $182,200 | $0 | $0 |
| 2019 | $6,107 | $176,200 | $0 | $0 |
| 2018 | -- | $174,400 | $0 | $0 |
| 2017 | -- | $173,600 | $0 | $0 |
| 2016 | -- | $175,200 | $0 | $0 |
| 2015 | -- | $175,000 | $0 | $0 |
| 2014 | -- | $174,700 | $0 | $0 |
Agents Affiliated with this Home
-
Betsy Webb

Seller's Agent in 2020
Betsy Webb
Serbin Real Estate
(231) 645-0338
35 Total Sales
-
P
Buyer's Agent in 2020
Pat Vredevoogd Combs
Berkshire Hathaway Home Services
(616) 884-4200
42 Total Sales
Map
Source: Northern Great Lakes REALTORS® MLS
MLS Number: 1879857
APN: 006-834-002-00
- 7950 S Shorebird Ln
- 5707-9C S Lake St
- 002 Kettle Way Unit 2
- 4938 W Macfarlane Rd
- 00 S Dunns Farm Rd
- 11111 S Benzonia Trail
- 45 Brook Hill Cottages
- 39 Brook Hill Cottages
- 00 W Empire Hwy
- 11530 S Crescent Dr Unit 45
- 00 S Bridle Trail
- 1 Hawks Nest
- 0000 S Bridle Trail
- 4130 W Dodge Springs Trail
- 011 W Timberview Trail
- Lot 15 S Mistys Trail
- 11506 Crescent Dr Unit 49
- 11512 S Crescent Dr Unit 48
- 11507 S Sunset Dr Unit 32
- 11518 Crescent Dr Unit 47
- 7291 W Day Forest Rd Unit 2
- 7291 W Day Forest Rd
- 7291-A W Day Forest Rd
- 7291 W Day Forest Rd Unit 2
- 7291 W Day Forest Rd
- 7301 W Day Forest Rd
- 7287 W Day Forest Rd
- 7279 W Day Forest Rd
- 7349 W Day Forest Rd
- 7349 W Day Forest Rd
- 7277 W Day Forest Rd
- 7271 W Day Forest Rd
- 7377 W Day Forest Rd
- 7267 W Day Forest Rd
- 7397 W Day Forest Rd
- 7259 W Day Forest Rd
- 7421 W Day Forest Rd
- 7255 W Day Forest Rd
- 7439 W Day Forest Rd
- 7251 W Day Forest Rd Unit Prt 1
