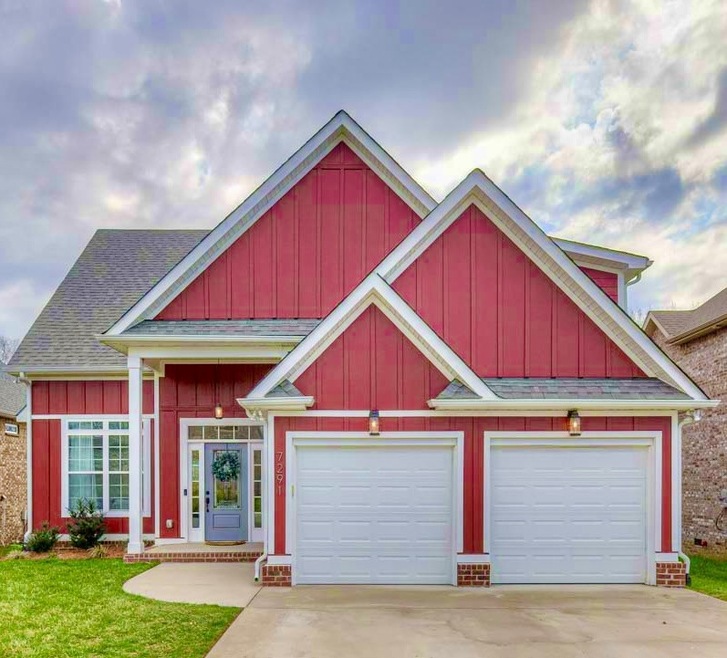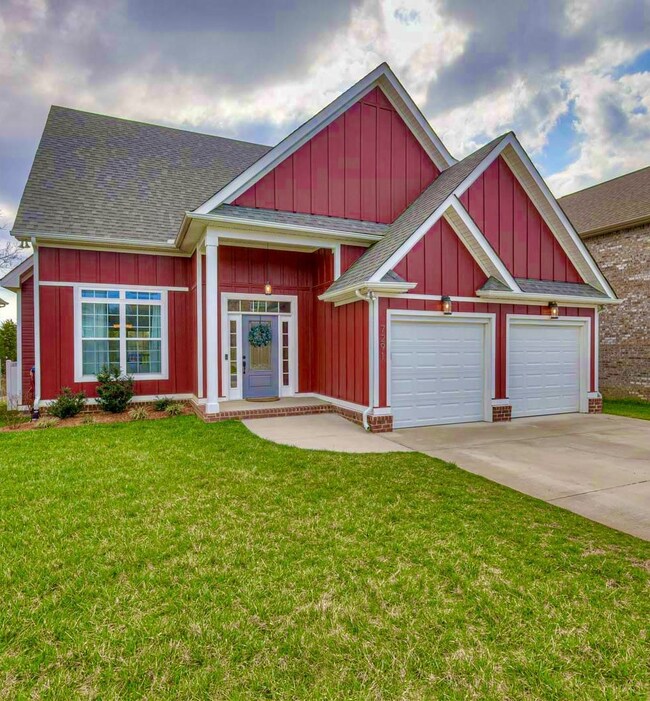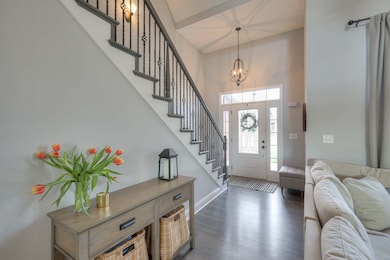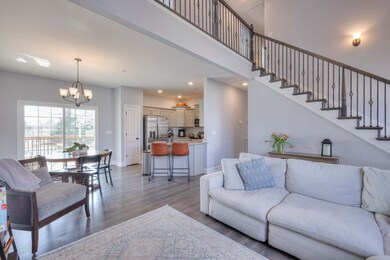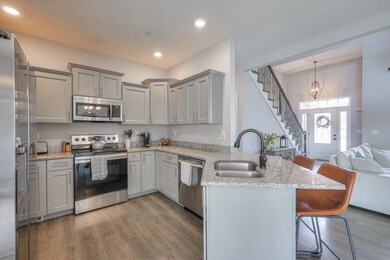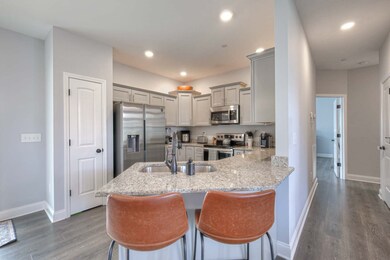
7291 Winding Way Pleasant View, TN 37146
Highlights
- Wood Flooring
- 2 Car Attached Garage
- Central Heating
- Covered patio or porch
- Cooling Available
- Combination Dining and Living Room
About This Home
As of October 2024This red adorable like new home, built in 2020 is turn-key and sits on a private fully fenced-in flat lot backing up to 3.5 private wooded acres owned by the HOA. The Walnut Grove neighborhood is conveniently located between Nashville and Clarksville and is situated steps from the amazing community park, which features a wonderful playground, basketball courts, and soccer fields! The Brewster plan from Frank Betz features beautiful Hardie siding with brick-to-grade, stainless steel appliances, vaulted ceilings in the living room, open-concept living, and LVP flooring. Primary suite on main level, a spacious 2 car garage, and a wonderful covered porch overlooking the lush landscape. Upstairs you will find 2 bedrooms, one full bath, a large bonus room over the garage, and two versatile spaces including a loft currently shown as an office, and a cozy study nook being used as an additional living space.
Last Agent to Sell the Property
Compass RE Brokerage Phone: 6158230030 License #327638 Listed on: 05/23/2024

Home Details
Home Type
- Single Family
Est. Annual Taxes
- $1,630
Year Built
- Built in 2020
Lot Details
- 8,712 Sq Ft Lot
- Lot Dimensions are 60x133
HOA Fees
- $25 Monthly HOA Fees
Parking
- 2 Car Attached Garage
Home Design
- Hardboard
Interior Spaces
- 2,018 Sq Ft Home
- Property has 2 Levels
- Gas Fireplace
- Living Room with Fireplace
- Combination Dining and Living Room
- Wood Flooring
- Crawl Space
- Fire and Smoke Detector
Kitchen
- Microwave
- Dishwasher
- Disposal
Bedrooms and Bathrooms
- 3 Bedrooms | 1 Main Level Bedroom
Outdoor Features
- Covered patio or porch
Schools
- Pleasant View Elementary School
- Sycamore Middle School
- Sycamore High School
Utilities
- Cooling Available
- Central Heating
- STEP System includes septic tank and pump
- High Speed Internet
Community Details
- Walnut Grove Subdivision
Listing and Financial Details
- Assessor Parcel Number 010H F 04700 000
Ownership History
Purchase Details
Home Financials for this Owner
Home Financials are based on the most recent Mortgage that was taken out on this home.Purchase Details
Purchase Details
Purchase Details
Home Financials for this Owner
Home Financials are based on the most recent Mortgage that was taken out on this home.Purchase Details
Similar Homes in Pleasant View, TN
Home Values in the Area
Average Home Value in this Area
Purchase History
| Date | Type | Sale Price | Title Company |
|---|---|---|---|
| Warranty Deed | $435,000 | Bankers Title & Escrow | |
| Warranty Deed | $375,800 | Noe Jennifer | |
| Warranty Deed | $375,800 | Noe Jennifer | |
| Warranty Deed | $379,000 | Balthorp Perry & Noe Pllc | |
| Warranty Deed | $314,000 | None Available | |
| Quit Claim Deed | $95,000 | None Available |
Mortgage History
| Date | Status | Loan Amount | Loan Type |
|---|---|---|---|
| Open | $427,121 | FHA | |
| Previous Owner | $268,000 | Construction | |
| Previous Owner | $219,200 | Construction |
Property History
| Date | Event | Price | Change | Sq Ft Price |
|---|---|---|---|---|
| 10/11/2024 10/11/24 | Sold | $435,000 | -2.2% | $216 / Sq Ft |
| 09/19/2024 09/19/24 | Pending | -- | -- | -- |
| 06/28/2024 06/28/24 | Price Changed | $445,000 | -2.2% | $221 / Sq Ft |
| 05/23/2024 05/23/24 | For Sale | $455,000 | +44.9% | $225 / Sq Ft |
| 11/12/2020 11/12/20 | Sold | $314,000 | 0.0% | $156 / Sq Ft |
| 09/26/2020 09/26/20 | Pending | -- | -- | -- |
| 04/20/2020 04/20/20 | For Sale | $314,000 | -- | $156 / Sq Ft |
Tax History Compared to Growth
Tax History
| Year | Tax Paid | Tax Assessment Tax Assessment Total Assessment is a certain percentage of the fair market value that is determined by local assessors to be the total taxable value of land and additions on the property. | Land | Improvement |
|---|---|---|---|---|
| 2024 | $1,810 | $113,700 | $18,675 | $95,025 |
| 2023 | $1,709 | $65,800 | $11,250 | $54,550 |
| 2022 | $1,630 | $65,800 | $11,250 | $54,550 |
| 2021 | $1,630 | $65,800 | $11,250 | $54,550 |
| 2020 | $1,630 | $65,800 | $11,250 | $54,550 |
| 2019 | $0 | $11,250 | $11,250 | $0 |
Agents Affiliated with this Home
-
Caroline Votta-Rosenberg

Seller's Agent in 2024
Caroline Votta-Rosenberg
Compass RE
(615) 823-0030
1 in this area
77 Total Sales
-
Jaime Spinner

Buyer's Agent in 2024
Jaime Spinner
Gary Ashton Realt Estate
(847) 682-4195
1 in this area
6 Total Sales
-
Jacob Bumpus

Seller's Agent in 2020
Jacob Bumpus
24 Realty
(931) 320-2930
21 in this area
26 Total Sales
-
Stacey Watts
S
Buyer's Agent in 2020
Stacey Watts
MW Real Estate Co.
(615) 454-1366
1 in this area
48 Total Sales
Map
Source: Realtracs
MLS Number: 2658269
APN: 011010H F 04700
- 7316 Winding Way
- 7406 Winding Way
- 258 Jesse Dr
- 2126 Old Chamblis Rd
- 6288 Blacksmith Dr
- 180 Young Ln
- 220 Young Ln
- 103 Highland Reserves
- 2562 Beverly Gail Rd
- 2544 Beverly Gail Rd
- 2528 Beverly Gail Rd
- 2506 Beverly Gail Rd
- 2502 Beverly Gail Rd
- 2308 Beverly Gail Rd
- 2308 Beverly Gail Rd
- 2308 Beverly Gail Rd
- 2308 Beverly Gail Rd
- 2598 Beverly Gail Rd
- 2489 Beverly Gail Rd
- 101 Highland Reserves
