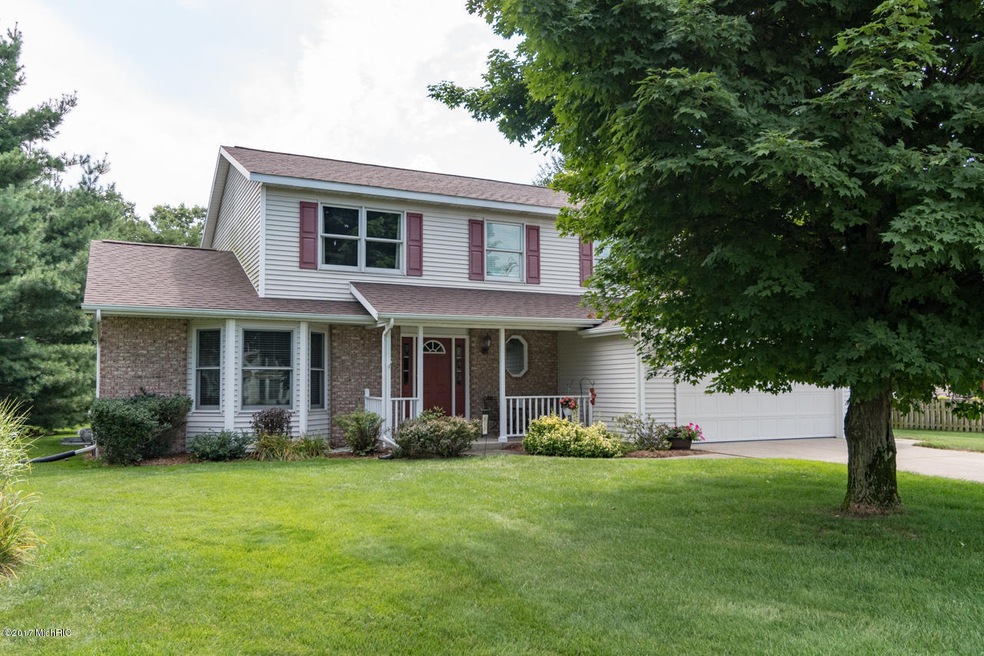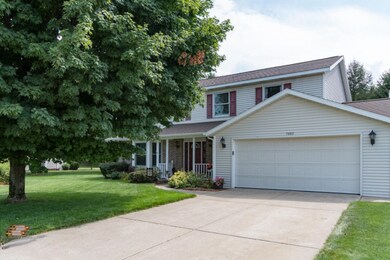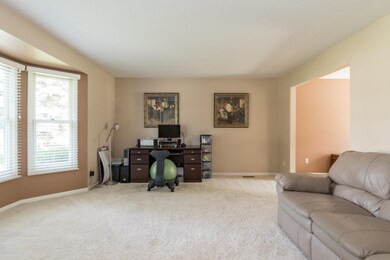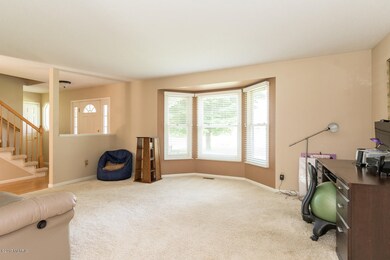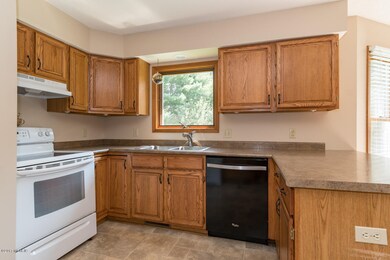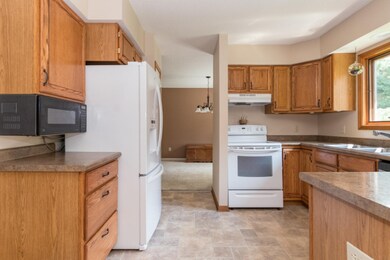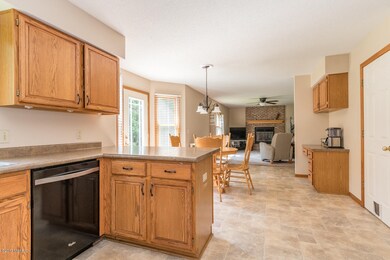
7293 Standiford St Kalamazoo, MI 49009
Estimated Value: $385,124 - $417,000
Highlights
- Recreation Room
- Traditional Architecture
- Mud Room
- 12th Street Elementary School Rated A-
- Wood Flooring
- Porch
About This Home
As of November 2017Fantastic opportunity in desirable Rudgate neighborhood of fine homes (Texas Township/Portage schools). Lovely updates! Foyer w/hardwood flooring. Open kitchen features raised panel oak cabinetry, updated counter tops, convenient built-in desk (includes appliances) & adjacent informal dining nook w/access to patio & private yard. Formal dining room, versatile flex room, plus family room w/attractive brick (gas log) fireplace. Convenient main level half bath & main floor laundry room (includes washer/dryer). Upper level bedrooms include sharp Master Suite w/vaulted ceiling, walk-in closet & updated private bath featuring double-sink vanity w/granite, ceramic tile & tub/shower combo. Spacious family bath also features granite! Delightful covered front porch. Great potential for additional living space in the lower level (bath rough-in). Underground sprinkling, newer furnace, C/A and roof. Wonderful community feel, walking distance to elementary school - no HOA fees!
Last Agent to Sell the Property
Chuck Jaqua, REALTOR License #6501260782 Listed on: 08/07/2017

Home Details
Home Type
- Single Family
Est. Annual Taxes
- $3,424
Year Built
- Built in 1993
Lot Details
- 0.44 Acre Lot
- Lot Dimensions are 120x158x120x168
- Shrub
- Sprinkler System
Parking
- 2 Car Attached Garage
- Garage Door Opener
Home Design
- Traditional Architecture
- Brick Exterior Construction
- Composition Roof
- Vinyl Siding
Interior Spaces
- 2,142 Sq Ft Home
- 2-Story Property
- Built-In Desk
- Ceiling Fan
- Gas Log Fireplace
- Insulated Windows
- Window Treatments
- Bay Window
- Mud Room
- Family Room with Fireplace
- Living Room
- Dining Area
- Recreation Room
- Basement Fills Entire Space Under The House
Kitchen
- Eat-In Kitchen
- Range
- Microwave
- Dishwasher
- Snack Bar or Counter
- Disposal
Flooring
- Wood
- Ceramic Tile
Bedrooms and Bathrooms
- 4 Bedrooms
Laundry
- Laundry on main level
- Dryer
- Washer
Outdoor Features
- Patio
- Shed
- Storage Shed
- Porch
Utilities
- Humidifier
- Forced Air Heating and Cooling System
- Heating System Uses Natural Gas
- Natural Gas Water Heater
- Water Softener Leased
- High Speed Internet
Ownership History
Purchase Details
Home Financials for this Owner
Home Financials are based on the most recent Mortgage that was taken out on this home.Purchase Details
Home Financials for this Owner
Home Financials are based on the most recent Mortgage that was taken out on this home.Purchase Details
Home Financials for this Owner
Home Financials are based on the most recent Mortgage that was taken out on this home.Similar Homes in the area
Home Values in the Area
Average Home Value in this Area
Purchase History
| Date | Buyer | Sale Price | Title Company |
|---|---|---|---|
| Mclaughlin Steven M | $225,000 | Chicago Title Of Michigan In | |
| Johnson Jeffrey K | $198,000 | Chicago Title | |
| Ohman Gregory D | $202,000 | Metropolitan Title Company | |
| Lugo Edwin | -- | Metropolitan Title Company |
Mortgage History
| Date | Status | Borrower | Loan Amount |
|---|---|---|---|
| Open | Mclaughlin Steven M | $213,750 | |
| Previous Owner | Johnson Jeffrey K | $145,750 | |
| Previous Owner | Johnson Jeffrey K | $50,000 | |
| Previous Owner | Johnson Jeffrey K | $158,400 | |
| Previous Owner | Ohman Gregory D | $14,700 | |
| Previous Owner | Ohman Gregory D | $167,000 | |
| Closed | Johnson Jeffrey K | $29,700 |
Property History
| Date | Event | Price | Change | Sq Ft Price |
|---|---|---|---|---|
| 11/30/2017 11/30/17 | Sold | $225,000 | -10.0% | $105 / Sq Ft |
| 10/30/2017 10/30/17 | Pending | -- | -- | -- |
| 08/07/2017 08/07/17 | For Sale | $250,000 | -- | $117 / Sq Ft |
Tax History Compared to Growth
Tax History
| Year | Tax Paid | Tax Assessment Tax Assessment Total Assessment is a certain percentage of the fair market value that is determined by local assessors to be the total taxable value of land and additions on the property. | Land | Improvement |
|---|---|---|---|---|
| 2024 | $1,451 | $173,500 | $0 | $0 |
| 2023 | $1,384 | $156,000 | $0 | $0 |
| 2022 | $4,529 | $138,400 | $0 | $0 |
| 2021 | $4,401 | $142,200 | $0 | $0 |
| 2020 | $4,297 | $137,300 | $0 | $0 |
| 2019 | $3,932 | $125,700 | $0 | $0 |
| 2018 | $2,423 | $112,300 | $0 | $0 |
| 2017 | -- | $113,400 | $0 | $0 |
| 2016 | -- | $109,300 | $0 | $0 |
| 2015 | -- | $102,600 | $15,100 | $87,500 |
| 2014 | -- | $102,600 | $0 | $0 |
Agents Affiliated with this Home
-
Jennie Kranick

Seller's Agent in 2017
Jennie Kranick
Chuck Jaqua, REALTOR
(269) 323-0694
25 in this area
163 Total Sales
Map
Source: Southwestern Michigan Association of REALTORS®
MLS Number: 17039511
APN: 09-13-230-130
- 7210 Bertland Dr
- 4691 Ashton Farms Blvd
- 5335 Heathrow Ave
- 5204 Foxcroft Dr
- 7133 Annandale Dr
- 7276 Annandale Dr
- 7296 Annandale Dr
- 7051 Annandale Dr
- 6727 S 12th St
- 7659 Farmington Ave
- 7361 Hopkinton Dr
- 7843 Shepherds Glen Ct
- 5326 Saddle Club Dr
- 5616 Stoney Brook Rd
- 5636 Hyde Park Ave
- 7951 S 12th St
- 5788 Boxthorn Trail
- 5804 Boxthorn Trail
- 5123 Brinson Ln
- 5207 Brinson Ln
- 7293 Standiford St
- 7273 Standiford St
- 5034 Heathrow Ave
- 7292 Standiford St
- 7251 Standiford St
- 7272 Standiford St
- 5076 Heathrow Ave
- 7301 S 12th St
- 7309 S 12th St
- 7233 S 12th St
- 7250 Standiford St
- 7229 Standiford St
- 5027 Heathrow Ave
- 7321 S 12th St
- 7225 S 12th St
- 7289 Orly Ct
- 7263 Orly Ct
- 5051 Heathrow Ave
- 7315 Orly Ct
- 7228 Standiford St
