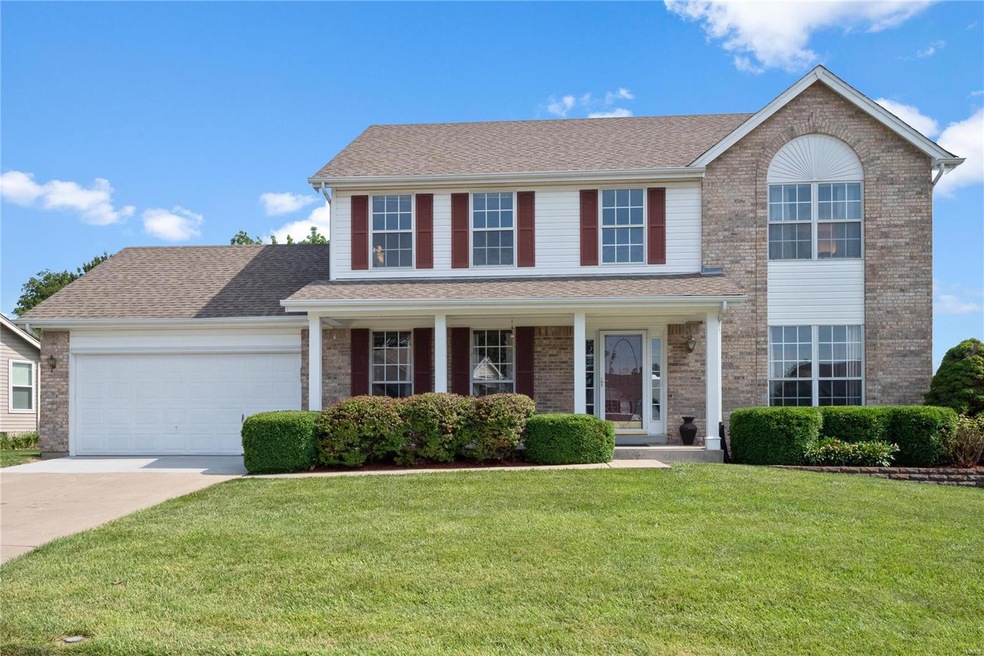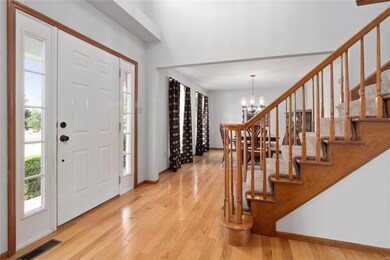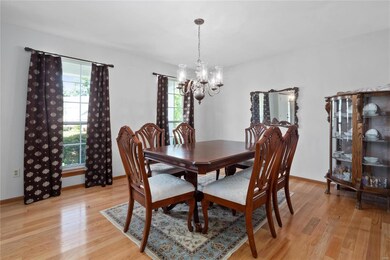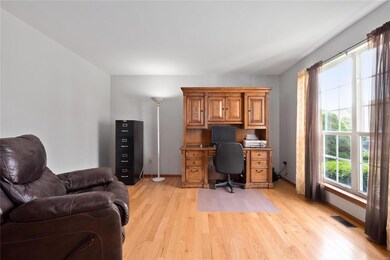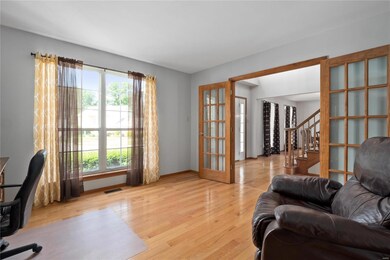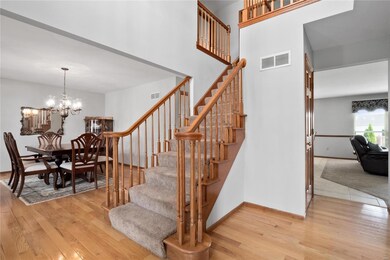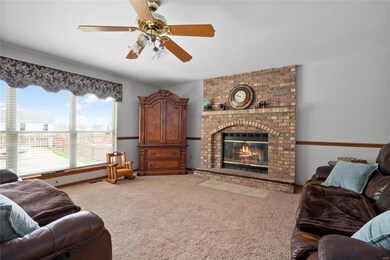
7295 Watsons Parish Dr O Fallon, MO 63368
Estimated Value: $402,000 - $431,000
Highlights
- Primary Bedroom Suite
- Clubhouse
- Traditional Architecture
- Open Floorplan
- Vaulted Ceiling
- Wood Flooring
About This Home
As of July 2020Classic 2 story home in one of the most desirable subdivisions in O'Fallon - Twin Chimneys! Walk into a 2 story entry foyer flanked by a formal dining room & a private home office/den with French doors & hardwood flooring throughout! The entire home has been freshly painted. Cozy living room features a full masonry wood-burning fireplace & a chair rail around the perimeter. The open concept kitchen w/breakfast room, ceramic tile flooring, center island, corner sink w/dual windows, pantry & a bay leading out onto the back patio. Upstairs has NEW carpet throughout! Master bedroom w/double door & vaulted ceiling, his and her closet and an updated master bath w/dual sink vanity, soaker tub w/window & custom titled shower! 3 additional BDs & 2nd full bath. Partially finished LL w/half bath is ready for your finishing touch! Main floor laundry, fully fenced in backyard, extended patio & oversized 2 car garage! Subdivision offers 3 pools, 3 stocked lakes, tennis courts & clubhouse facilities!
Home Details
Home Type
- Single Family
Est. Annual Taxes
- $4,511
Year Built
- Built in 1992
Lot Details
- 8,276 Sq Ft Lot
- Lot Dimensions are 75x110
- Wood Fence
- Level Lot
HOA Fees
- $41 Monthly HOA Fees
Parking
- 2 Car Garage
- Garage Door Opener
Home Design
- Traditional Architecture
- Brick or Stone Veneer Front Elevation
- Vinyl Siding
Interior Spaces
- 2,358 Sq Ft Home
- 2-Story Property
- Open Floorplan
- Vaulted Ceiling
- Ceiling Fan
- Wood Burning Fireplace
- Insulated Windows
- Bay Window
- French Doors
- Six Panel Doors
- Entrance Foyer
- Family Room
- Living Room with Fireplace
- Breakfast Room
- Formal Dining Room
- Den
- Laundry on main level
Kitchen
- Eat-In Kitchen
- Electric Oven or Range
- Microwave
- Dishwasher
- Kitchen Island
- Disposal
Flooring
- Wood
- Partially Carpeted
Bedrooms and Bathrooms
- 4 Bedrooms
- Primary Bedroom Suite
- Walk-In Closet
- Primary Bathroom is a Full Bathroom
- Dual Vanity Sinks in Primary Bathroom
- Separate Shower in Primary Bathroom
Partially Finished Basement
- Basement Fills Entire Space Under The House
- Basement Ceilings are 8 Feet High
- Sump Pump
- Finished Basement Bathroom
- Basement Storage
Outdoor Features
- Covered patio or porch
Schools
- Twin Chimneys Elem. Elementary School
- Ft. Zumwalt West Middle School
- Ft. Zumwalt West High School
Utilities
- Forced Air Heating and Cooling System
- Gas Water Heater
Listing and Financial Details
- Assessor Parcel Number 2-113A-6827-00-026D.0000000
Community Details
Recreation
- Tennis Club
- Community Pool
- Recreational Area
Additional Features
- Clubhouse
Ownership History
Purchase Details
Home Financials for this Owner
Home Financials are based on the most recent Mortgage that was taken out on this home.Purchase Details
Home Financials for this Owner
Home Financials are based on the most recent Mortgage that was taken out on this home.Purchase Details
Home Financials for this Owner
Home Financials are based on the most recent Mortgage that was taken out on this home.Similar Homes in the area
Home Values in the Area
Average Home Value in this Area
Purchase History
| Date | Buyer | Sale Price | Title Company |
|---|---|---|---|
| Tilley Ryan P | $275,693 | Freedom Title | |
| Tilley Ryan P | -- | Freedom Title | |
| Tilley Ryan P | $275,693 | Freedom Title | |
| Eakle Michael S | $192,500 | -- |
Mortgage History
| Date | Status | Borrower | Loan Amount |
|---|---|---|---|
| Open | Tilley Ryan P | $272,964 | |
| Closed | Tilley Ryan P | $272,964 | |
| Previous Owner | Eakle Michael S | $196,581 | |
| Previous Owner | Eakle Michael S | $202,000 | |
| Previous Owner | Eakle Michael S | $37,000 | |
| Previous Owner | Eakle Michael S | $172,500 |
Property History
| Date | Event | Price | Change | Sq Ft Price |
|---|---|---|---|---|
| 07/30/2020 07/30/20 | Sold | -- | -- | -- |
| 07/02/2020 07/02/20 | Pending | -- | -- | -- |
| 06/30/2020 06/30/20 | For Sale | $275,000 | -- | $117 / Sq Ft |
Tax History Compared to Growth
Tax History
| Year | Tax Paid | Tax Assessment Tax Assessment Total Assessment is a certain percentage of the fair market value that is determined by local assessors to be the total taxable value of land and additions on the property. | Land | Improvement |
|---|---|---|---|---|
| 2023 | $4,511 | $68,261 | $0 | $0 |
| 2022 | $3,793 | $53,344 | $0 | $0 |
| 2021 | $3,796 | $53,344 | $0 | $0 |
| 2020 | $3,437 | $46,749 | $0 | $0 |
| 2019 | $3,445 | $46,749 | $0 | $0 |
| 2018 | $3,330 | $43,144 | $0 | $0 |
| 2017 | $3,289 | $43,144 | $0 | $0 |
| 2016 | $2,968 | $38,782 | $0 | $0 |
| 2015 | $2,760 | $38,782 | $0 | $0 |
| 2014 | $2,672 | $36,916 | $0 | $0 |
Agents Affiliated with this Home
-
Irina Wagner

Seller's Agent in 2020
Irina Wagner
The Agency
(314) 707-6262
2 in this area
31 Total Sales
-
Becky Klein

Buyer's Agent in 2020
Becky Klein
Move Realty
(636) 345-2664
2 in this area
46 Total Sales
Map
Source: MARIS MLS
MLS Number: MIS20045138
APN: 2-113A-6827-00-026D.0000000
- 537 Montrachet Dr
- 2329 Plum Grove Dr
- 7140 Oak Stream Dr
- 7219 Watsons Parish Dr
- 6 Rock Church Dr
- 316 Sir Calvert Ct
- 2 Expedition Ct
- 7253 Highway N
- 223 Falcon Hill Dr
- 745 Thayer Ct
- 103 Preston Cir
- 2 Macleod Ct
- 7302 Macleod Ln
- 706 Falcon Hill Trail
- 7253 Van Gogh Dr
- 375 Falcon Hill Dr
- 20 Farnsworth Ct Unit D
- 151 Bayhill Village Dr
- 9 Farnsworth Ct Unit A
- 7259 Picasso Dr
- 7295 Watsons Parish Dr
- 7291 Watsons Parish Dr
- 7301 Watsons Parish Dr
- 604 Montrachet Ct
- 7287 Watsons Parish Dr
- 7309 Watsons Parish Dr
- 7309 Watson's Parish Dr
- 7294 Watsons Parish Dr
- 7313 Watsons Parish Dr
- 602 Montrachet Ct
- 7288 Watsons Parish Dr
- 7283 Watsons Parish Dr
- 605 Montrachet Ct
- 7302 Watsons Parish Dr
- 7292 Watsons Parish Dr
- 7317 Watsons Parish Dr
- 7290 Watsons Parish Dr
- 7306 Watsons Parish Dr
- 1 Plank Road Ct
- 7279 Watsons Parish Dr
