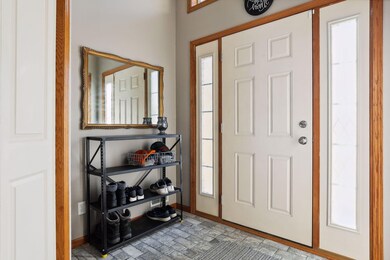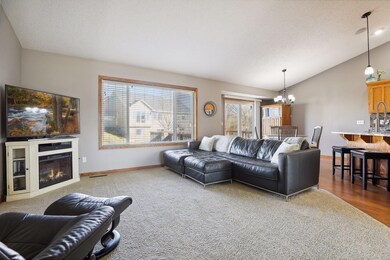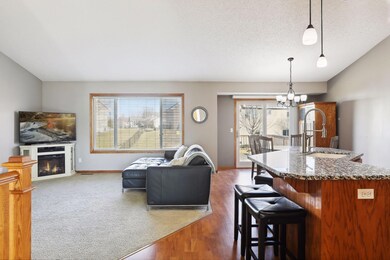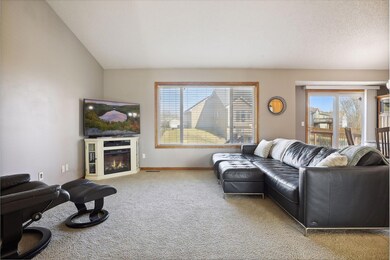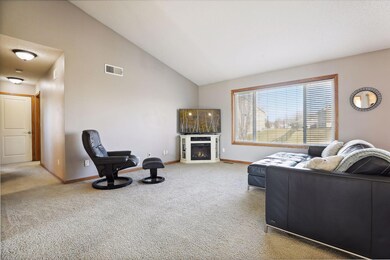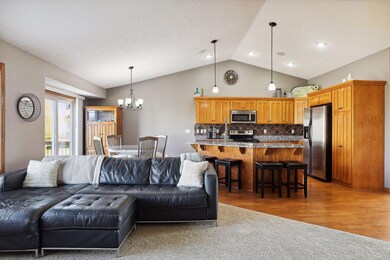
7296 Lambert Ave NE Albertville, MN 55301
Highlights
- No HOA
- Game Room
- 3 Car Attached Garage
- Rogers Senior High School Rated 9+
- Stainless Steel Appliances
- Wet Bar
About This Home
As of May 2024This stunning home boasts a spacious entryway and an open floor plan, creating a welcoming and airy atmosphere. The kitchen is a highlight, with its elegant granite counters and modern stainless steel appliances, perfect for any culinary enthusiast. The convenience of having all three bedrooms on one level is a desirable feature, and the upstairs laundry room adds practicality to everyday living. The lower level of this home is an entertainer's dream, featuring a wet bar area with taps ready for your favorite beverages. The expansive entertainment space includes a pool table, providing endless opportunities for fun and relaxation. Additionally, the lower level offers a movie theatre room, allowing you to enjoy the ultimate cinematic experience without leaving the comfort of your own home. With its combination of stylish design and functional amenities, this property offers the perfect blend of comfort and entertainment. Schedule a time to see it today.
Home Details
Home Type
- Single Family
Est. Annual Taxes
- $4,272
Year Built
- Built in 2006
Lot Details
- 10,280 Sq Ft Lot
- Lot Dimensions are 102x125x61x125
Parking
- 3 Car Attached Garage
- Garage Door Opener
Home Design
- Bi-Level Home
Interior Spaces
- Wet Bar
- Entrance Foyer
- Family Room
- Living Room
- Combination Kitchen and Dining Room
- Game Room
Kitchen
- Range<<rangeHoodToken>>
- <<microwave>>
- Dishwasher
- Stainless Steel Appliances
- Disposal
Bedrooms and Bathrooms
- 3 Bedrooms
Finished Basement
- Drain
- Natural lighting in basement
Utilities
- Forced Air Heating and Cooling System
- 150 Amp Service
Community Details
- No Home Owners Association
- Sunray Farm Add Subdivision
Listing and Financial Details
- Assessor Parcel Number 118188002070
Ownership History
Purchase Details
Home Financials for this Owner
Home Financials are based on the most recent Mortgage that was taken out on this home.Purchase Details
Purchase Details
Home Financials for this Owner
Home Financials are based on the most recent Mortgage that was taken out on this home.Purchase Details
Purchase Details
Similar Homes in the area
Home Values in the Area
Average Home Value in this Area
Purchase History
| Date | Type | Sale Price | Title Company |
|---|---|---|---|
| Deed | $400,000 | -- | |
| Deed | $243,500 | -- | |
| Warranty Deed | $209,900 | -- | |
| Warranty Deed | $252,000 | -- | |
| Warranty Deed | $69,900 | -- |
Mortgage History
| Date | Status | Loan Amount | Loan Type |
|---|---|---|---|
| Open | $392,755 | New Conventional |
Property History
| Date | Event | Price | Change | Sq Ft Price |
|---|---|---|---|---|
| 05/15/2024 05/15/24 | Sold | $400,000 | 0.0% | $153 / Sq Ft |
| 04/23/2024 04/23/24 | Price Changed | $400,000 | +2.6% | $153 / Sq Ft |
| 04/23/2024 04/23/24 | Pending | -- | -- | -- |
| 04/11/2024 04/11/24 | Price Changed | $389,900 | -2.5% | $149 / Sq Ft |
| 02/01/2024 02/01/24 | For Sale | $399,900 | +90.5% | $153 / Sq Ft |
| 07/31/2012 07/31/12 | Sold | $209,900 | 0.0% | $81 / Sq Ft |
| 07/18/2012 07/18/12 | Pending | -- | -- | -- |
| 06/09/2012 06/09/12 | For Sale | $209,900 | -- | $81 / Sq Ft |
Tax History Compared to Growth
Tax History
| Year | Tax Paid | Tax Assessment Tax Assessment Total Assessment is a certain percentage of the fair market value that is determined by local assessors to be the total taxable value of land and additions on the property. | Land | Improvement |
|---|---|---|---|---|
| 2024 | $4,498 | $406,000 | $95,000 | $311,000 |
| 2023 | $4,174 | $422,200 | $102,000 | $320,200 |
| 2022 | $4,184 | $355,900 | $85,000 | $270,900 |
| 2021 | $4,092 | $310,800 | $60,000 | $250,800 |
| 2020 | $4,016 | $298,900 | $55,000 | $243,900 |
| 2019 | $3,472 | $288,100 | $0 | $0 |
| 2018 | $3,176 | $259,900 | $0 | $0 |
| 2017 | $2,876 | $238,400 | $0 | $0 |
| 2016 | $2,792 | $0 | $0 | $0 |
| 2015 | $2,810 | $0 | $0 | $0 |
| 2014 | -- | $0 | $0 | $0 |
Agents Affiliated with this Home
-
Jamie Borden

Seller's Agent in 2024
Jamie Borden
Borden Realty
(763) 238-8669
3 in this area
109 Total Sales
-
Ka Nao Yang

Buyer's Agent in 2024
Ka Nao Yang
Partners Realty Inc.
(651) 352-3234
5 in this area
131 Total Sales
-
K
Seller's Agent in 2012
Kristie Bernard
Keller Williams Integrity NW
-
M
Buyer's Agent in 2012
Matthew Healy
Keller Williams Classic Rlty NW
Map
Source: NorthstarMLS
MLS Number: 6482450
APN: 118-188-002070
- 7331 Lamont Ave NE
- 11337 75th St NE
- 7197 Large Ave NE
- 7260 Large Ave NE
- 7233 Large Ave NE
- 7217 Large Ave NE
- 7157 Large Ave NE
- 7157 Large Ave NE
- 7157 Large Ave NE
- 7157 Large Ave NE
- 7157 Large Ave NE
- 7157 Large Ave NE
- 7157 Large Ave NE
- 7157 Large Ave NE
- 11492 Lakewood Dr NE
- 7150 Large Ave NE
- 7130 Large Ave NE
- 6993 Lakewood Dr NE
- 7625 Lachman Ave NE
- 7654 Lachman Ave NE

