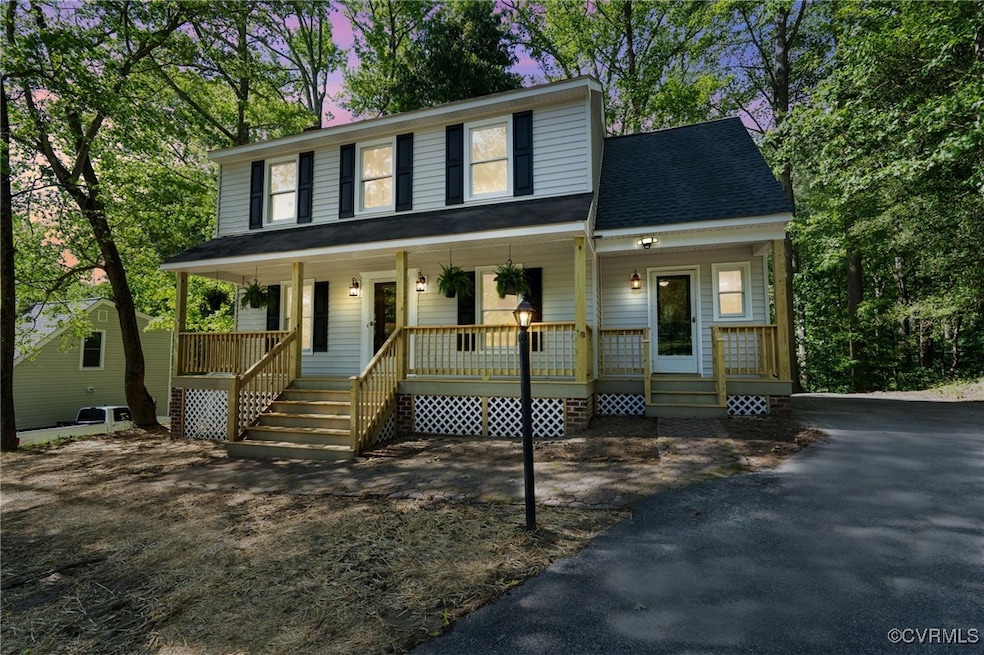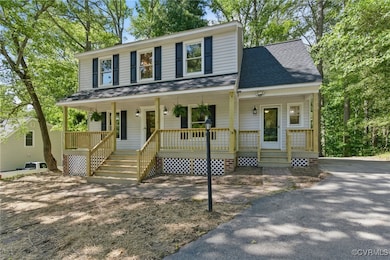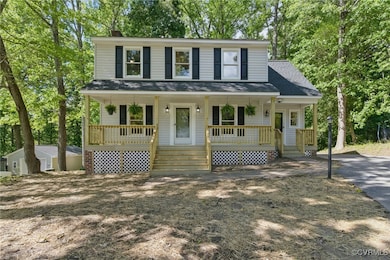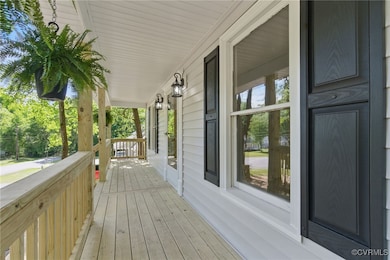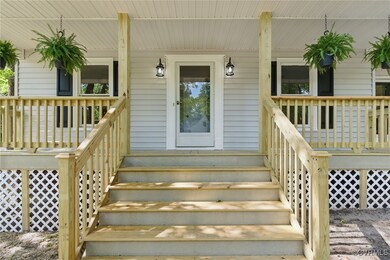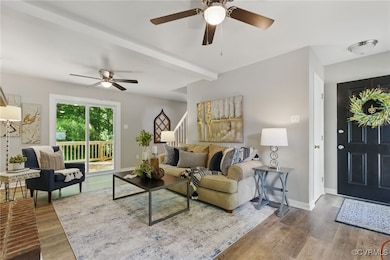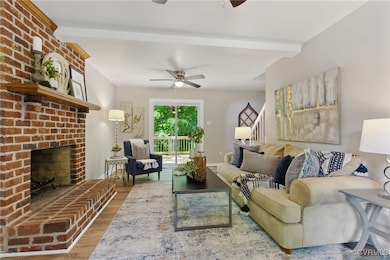
7296 Old Cold Harbor Rd Mechanicsville, VA 23111
Estimated payment $2,305/month
Highlights
- Colonial Architecture
- Deck
- Front Porch
- Bell Creek Middle School Rated A-
- Main Floor Bedroom
- Eat-In Kitchen
About This Home
Be the very first to see this fully renovated 2-story located just around the corner from all of the shopping and restaurants you could want. Upon entry, take notice of the large family room w/brick wood burning fireplace, new patio door extending to the new oversized deck, large breakfast area and a chefs dream kitchen w/custom cabinets and granite. The first level offers a guest bedroom that could easily serve nicely as a home office. The second level offers three bedrooms including a large Owners Suite w/private en-suite. This level also offers all new LVP flooring. The exterior offers a new roof system, newer HVAC system, a paved driveway, new seamless gutters, brand new pressure treated country front porch snd oversized rear deck. This home backs to a 100 acre park so you have total privacy behind ya. Schedule your private showing soon before it’s gone.
Last Listed By
Long & Foster REALTORS Brokerage Phone: (804) 397-9389 License #0225103203 Listed on: 05/21/2025

Home Details
Home Type
- Single Family
Est. Annual Taxes
- $2,141
Year Built
- Built in 1993
Lot Details
- 0.37 Acre Lot
- Zoning described as R4
Home Design
- Colonial Architecture
- Frame Construction
- Composition Roof
- Vinyl Siding
Interior Spaces
- 1,392 Sq Ft Home
- 2-Story Property
- Ceiling Fan
- Wood Burning Fireplace
- Fireplace Features Masonry
- Dining Area
- Vinyl Flooring
- Crawl Space
Kitchen
- Eat-In Kitchen
- Electric Cooktop
- Microwave
- Dishwasher
- Disposal
Bedrooms and Bathrooms
- 4 Bedrooms
- Main Floor Bedroom
- En-Suite Primary Bedroom
- Walk-In Closet
Parking
- Driveway
- Paved Parking
Outdoor Features
- Deck
- Outdoor Storage
- Front Porch
Schools
- Mechanicsville Elementary School
- Bell Creek Middle School
- Mechanicsville High School
Utilities
- Forced Air Heating and Cooling System
- Heat Pump System
- Water Heater
Community Details
- Amber Forest Subdivision
Listing and Financial Details
- Assessor Parcel Number 8714-42-1414
Map
Home Values in the Area
Average Home Value in this Area
Tax History
| Year | Tax Paid | Tax Assessment Tax Assessment Total Assessment is a certain percentage of the fair market value that is determined by local assessors to be the total taxable value of land and additions on the property. | Land | Improvement |
|---|---|---|---|---|
| 2024 | $2,141 | $264,300 | $80,000 | $184,300 |
| 2023 | $2,035 | $264,300 | $80,000 | $184,300 |
| 2022 | $1,950 | $240,800 | $75,000 | $165,800 |
| 2021 | $1,809 | $223,300 | $70,000 | $153,300 |
| 2020 | $1,651 | $203,800 | $65,000 | $138,800 |
| 2019 | $1,570 | $193,800 | $55,000 | $138,800 |
| 2018 | $1,570 | $193,800 | $55,000 | $138,800 |
| 2017 | $1,459 | $180,100 | $55,000 | $125,100 |
| 2016 | $1,459 | $180,100 | $55,000 | $125,100 |
| 2015 | $1,282 | $158,300 | $55,000 | $103,300 |
| 2014 | $1,375 | $169,800 | $55,000 | $114,800 |
Property History
| Date | Event | Price | Change | Sq Ft Price |
|---|---|---|---|---|
| 05/27/2025 05/27/25 | Pending | -- | -- | -- |
| 05/21/2025 05/21/25 | For Sale | $379,950 | +40.7% | $273 / Sq Ft |
| 04/18/2025 04/18/25 | Sold | $270,000 | -14.6% | $208 / Sq Ft |
| 04/07/2025 04/07/25 | Pending | -- | -- | -- |
| 03/28/2025 03/28/25 | For Sale | $316,000 | -- | $243 / Sq Ft |
Purchase History
| Date | Type | Sale Price | Title Company |
|---|---|---|---|
| Bargain Sale Deed | $270,000 | None Listed On Document | |
| Bargain Sale Deed | $270,000 | None Listed On Document | |
| Deed | $170,000 | -- | |
| Deed | $149,000 | -- |
Mortgage History
| Date | Status | Loan Amount | Loan Type |
|---|---|---|---|
| Previous Owner | $20,000 | Credit Line Revolving | |
| Previous Owner | $137,000 | New Conventional | |
| Previous Owner | $142,000 | Stand Alone Refi Refinance Of Original Loan | |
| Previous Owner | $157,916 | FHA | |
| Previous Owner | $136,000 | New Conventional |
About the Listing Agent

Chuck Jenkins is one of the founders of the Jenkins Real Estate Group. For more than 12 years, he has proudly served the Richmond community as an independent Realtor®. During that time, he has helped thousands of people buy and sell their homes in record time using proven sales and marketing techniques.
Today, Chuck is mentoring a new generation of Realtors® using the same principles he has established many years ago. Things like honesty, integrity, respect, treating people the way you
Chuck's Other Listings
Source: Central Virginia Regional MLS
MLS Number: 2514383
APN: 8714-42-1414
- 7233 Harbor Hill Dr
- 7095 Senn Way
- 7030 Snaffle Ct
- 7119 Kella Way
- 7111 Kella Way
- 7031 Poteet Ln
- 7193 Civil Rd
- 7349 Fullview Ave
- 7476 Deborah Dr
- 7434 Sandy Ln
- 7372 Fullview Ave
- 7268 Grace Ln
- 8064 Signal Hill Rd
- 7287 Edgeworth Rd
- 7289 Edgeworth Rd
- 7459 Darva Glen
- 7464 Dutch Lily Ct
- 8005 Wynbrook Ln
- 8186 Signal Hill Rd
- 6417 Tammy Ln
