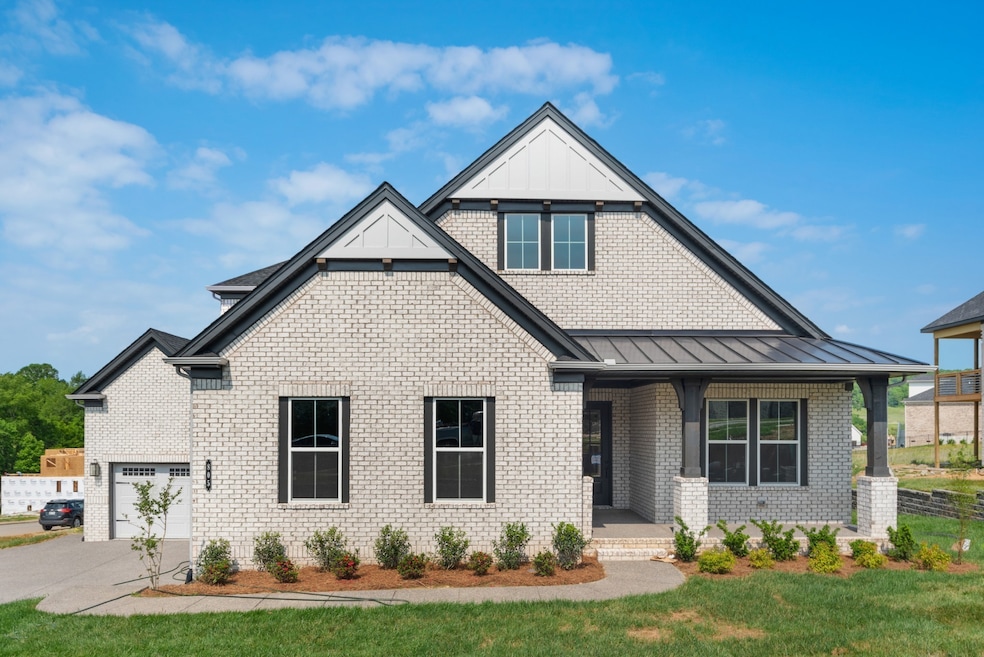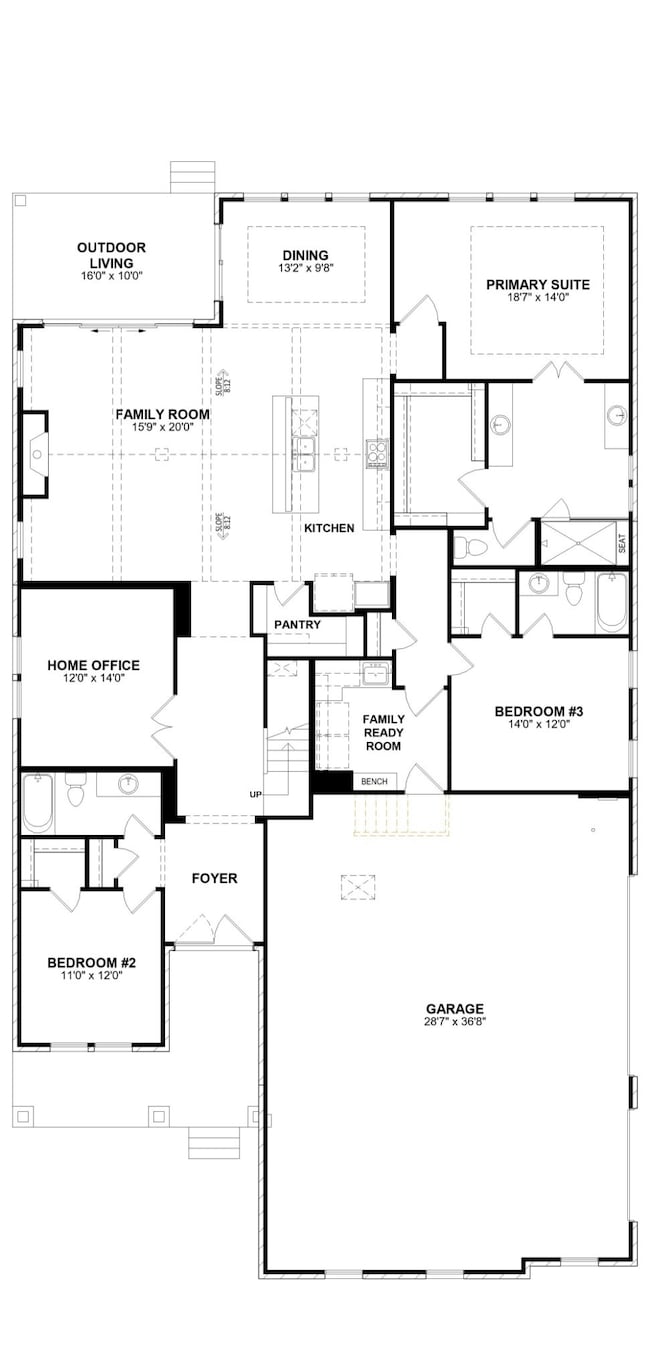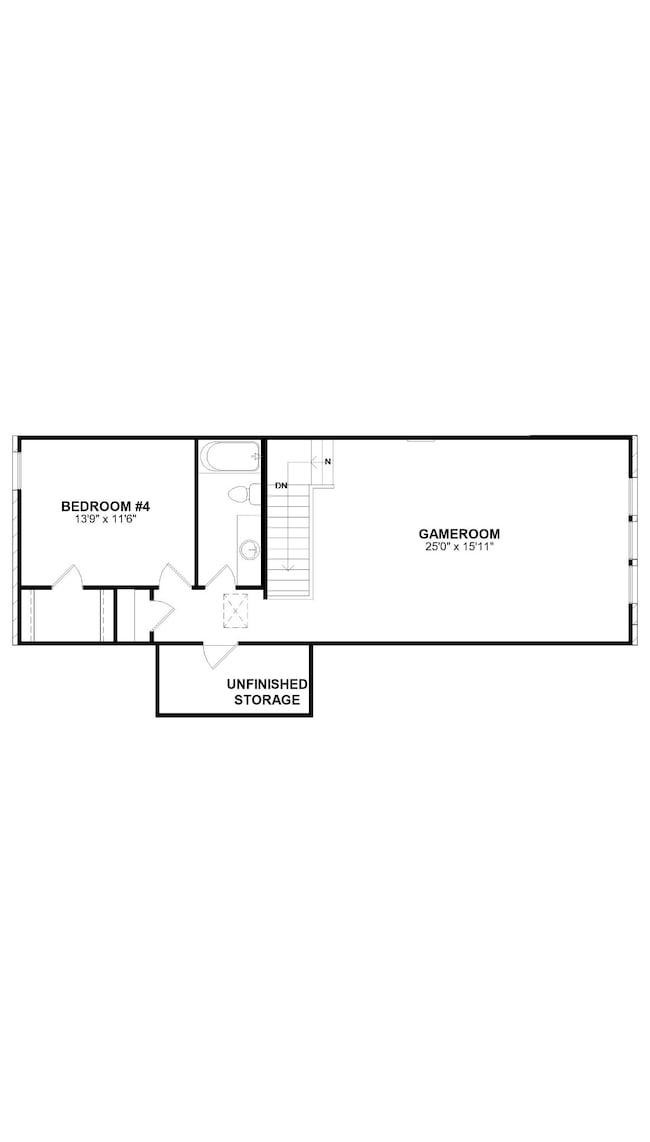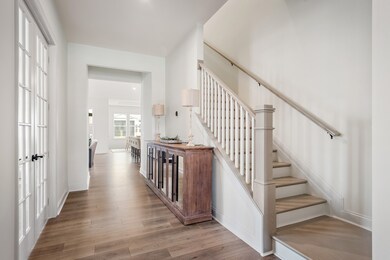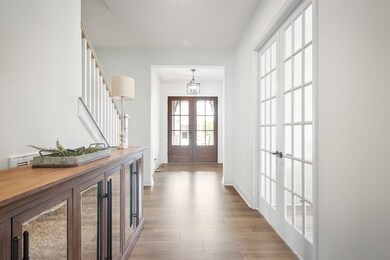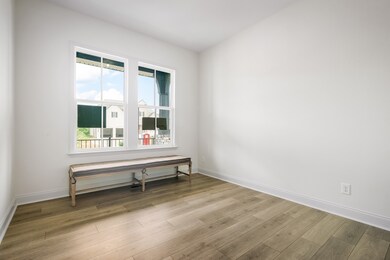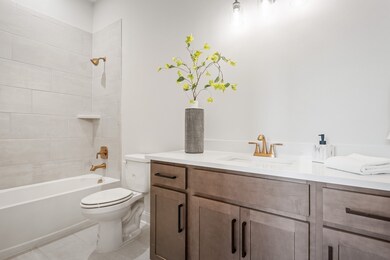7297 Orrinshire Dr Fairview, TN 37062
Estimated payment $6,008/month
Highlights
- Open Floorplan
- Freestanding Bathtub
- Wood Flooring
- Westwood Elementary School Rated A
- Vaulted Ceiling
- Great Room with Fireplace
About This Home
Are you looking for a mainly one level living home, with privacy on a tree lined half acre homesite AND an oversized 3 car garage? The expertly designed Parkhill floorplan features everything you've been wanting in your new home! Large front porch opens to double entry doors and an expansive foyer with 10' ceilings and 8' doors, and a massive vaulted ceiling in the great room and kitchen! Primary and two guest suites on main with a fabulous home office, and another guest suite and gameroom upstairs! This home includes all the bells and whistles such as a free standing soaking tub, cedar beams in the vaulted great room, rear outdoor living space overlooking your private, treelined homesite. Host all the holiday events in this expansive open concept home with tons of storage! Home backs to a tree line and price includes home, lot premium and ALL structural/design upgrades. Enjoy quiet evenings on your rear patio and a perfect quintessential Tennessee backyard! Seller offering $20k towards closing costs when financed with our preferred lender!
Listing Agent
Drees Homes Brokerage Phone: 6157125990 License # 332934 Listed on: 11/13/2025
Open House Schedule
-
Thursday, November 20, 202510:00 am to 4:00 pm11/20/2025 10:00:00 AM +00:0011/20/2025 4:00:00 PM +00:00Please contact agent at 615.712.5990 for questions.Add to Calendar
-
Friday, November 21, 202510:00 am to 4:00 pm11/21/2025 10:00:00 AM +00:0011/21/2025 4:00:00 PM +00:00Please contact agent at 615.712.5990 for questions.Add to Calendar
Home Details
Home Type
- Single Family
Est. Annual Taxes
- $4,500
Year Built
- 2026
Lot Details
- 0.48 Acre Lot
- Lot Dimensions are 100x200
- Level Lot
HOA Fees
- $100 Monthly HOA Fees
Parking
- 3 Car Garage
- Side Facing Garage
Home Design
- Brick Exterior Construction
Interior Spaces
- 3,375 Sq Ft Home
- Property has 2 Levels
- Open Floorplan
- Vaulted Ceiling
- Self Contained Fireplace Unit Or Insert
- Gas Fireplace
- ENERGY STAR Qualified Windows
- Entrance Foyer
- Great Room with Fireplace
- Combination Dining and Living Room
- Interior Storage Closet
- Washer and Electric Dryer Hookup
- Crawl Space
Kitchen
- Double Oven
- Cooktop
- Microwave
- Ice Maker
- Dishwasher
- Stainless Steel Appliances
- Disposal
Flooring
- Wood
- Tile
Bedrooms and Bathrooms
- 4 Bedrooms | 3 Main Level Bedrooms
- Walk-In Closet
- 4 Full Bathrooms
- Double Vanity
- Freestanding Bathtub
- Soaking Tub
Home Security
- Smart Lights or Controls
- Smart Thermostat
- Fire and Smoke Detector
Eco-Friendly Details
- ENERGY STAR Qualified Equipment for Heating
- Energy-Efficient Thermostat
Outdoor Features
- Covered Patio or Porch
Schools
- Westwood Elementary School
- Fairview Middle School
- Fairview High School
Utilities
- Central Heating and Cooling System
- Heating System Uses Natural Gas
- High-Efficiency Water Heater
Community Details
- Association fees include trash
- Orrinshire Subdivision
Listing and Financial Details
- Property Available on 3/31/26
Map
Home Values in the Area
Average Home Value in this Area
Property History
| Date | Event | Price | List to Sale | Price per Sq Ft |
|---|---|---|---|---|
| 11/07/2025 11/07/25 | Price Changed | $1,049,900 | 0.0% | $311 / Sq Ft |
| 11/06/2025 11/06/25 | For Sale | $1,049,900 | -- | $311 / Sq Ft |
Source: Realtracs
MLS Number: 3045595
- 7275 Orrinshire Dr
- 7294 Orrinshire Dr
- 7288 Orrinshire Dr
- 7291 Orrinshire Dr
- Parkhill Plan at Orrinshire
- Arydale Plan at Orrinshire
- Marshall Plan at Orrinshire
- Colton Plan at Orrinshire
- Monroe Plan at Orrinshire
- Somerville Plan at Orrinshire
- 7283 Belvoir Dr
- 7279 Northwest Hwy
- 7285 Northwest Hwy
- 7250 Northwest Hwy Unit 7250
- 7220 Hanworth St
- 7218 Hanworth St
- 7214 Hanworth St
- 7212 Hanworth St
- 7135 Donald Wilson Dr
- 7111 Frances St
- 7303 Clearview Dr
- 7110 Mapleside Ln
- 7148 Mapleside Ln
- 2000 Fairview Blvd
- 2273 Fairview Blvd
- 1000 Park Village Ct
- 7103 Dogwood Ct
- 7116 White Oak Dr SW
- 7364 Sugar Camp Hollow Rd
- 7236 Fairlawn Dr
- 1085 Peery Rd
- 10720 Clyde Buttrey Dr Unit 10710
- 10720 Clyde Buttrey Dr Unit 10724
- 9581 Highway 96
- 225 Hickory Dr
- 161 Avalon Dr
- 924 Andrea Ave
- 5576 Hargrove Rd
- 8101 Mccrory Ln
- 100 Henry Dr Unit 605
