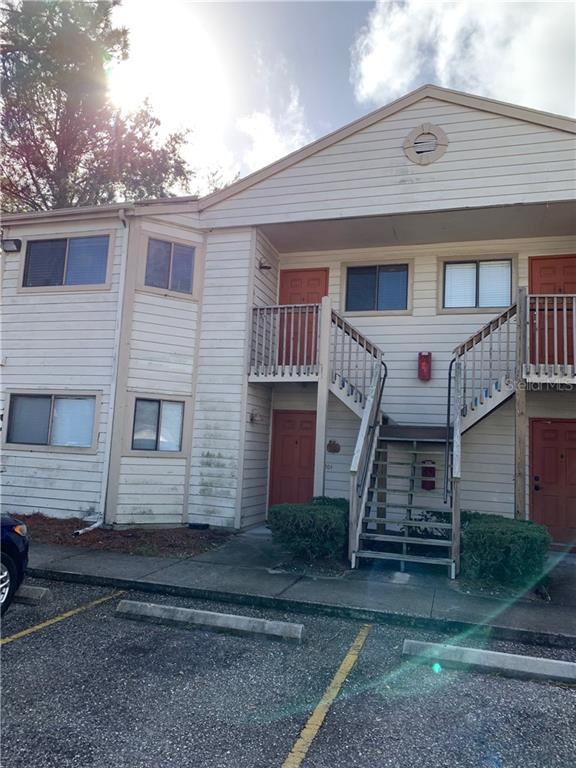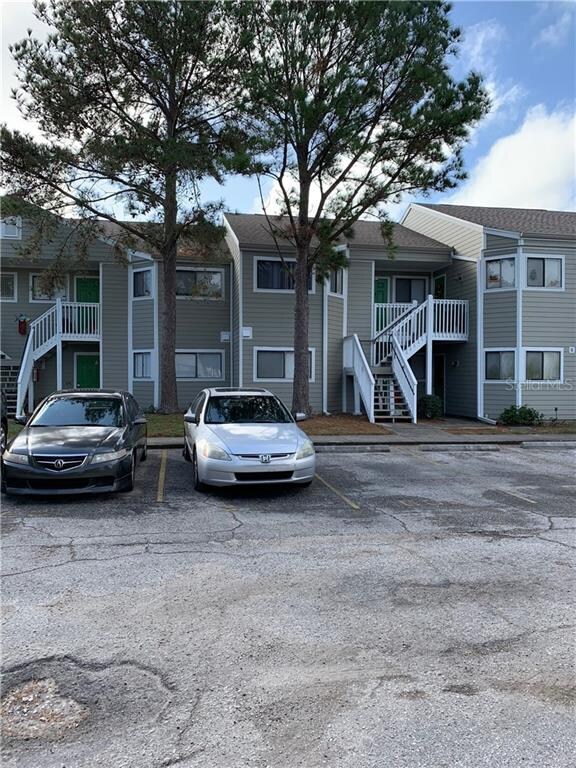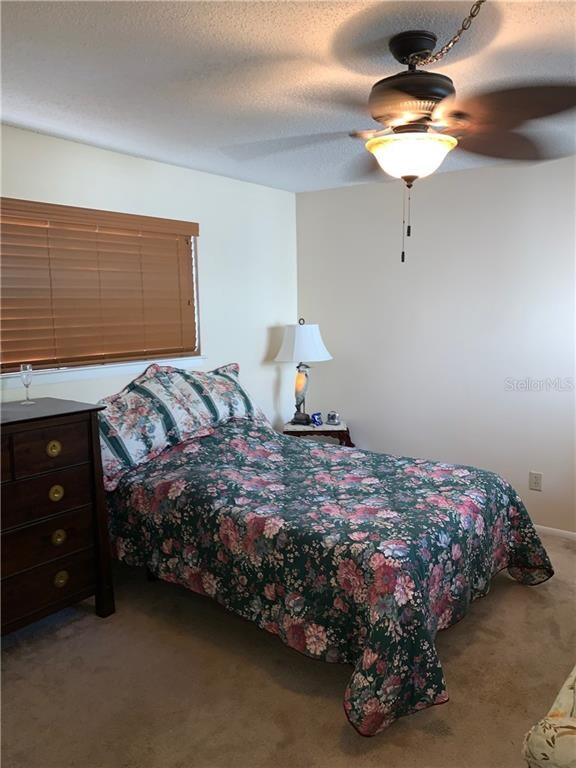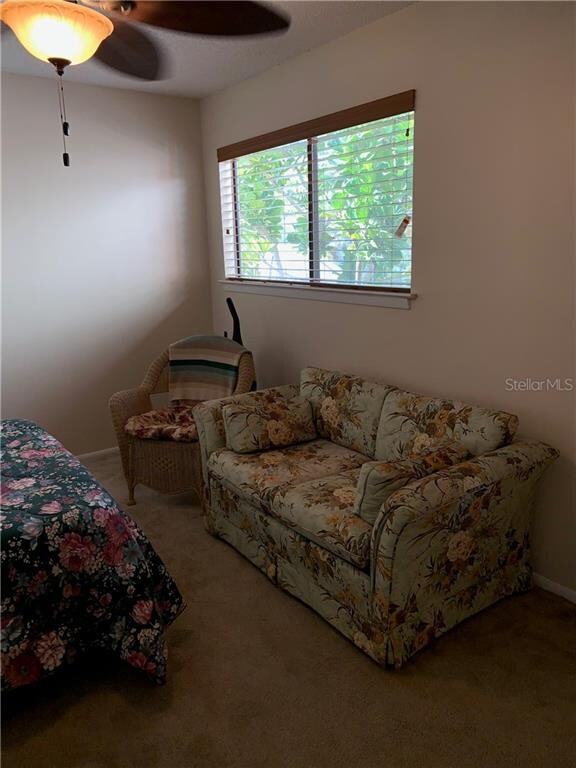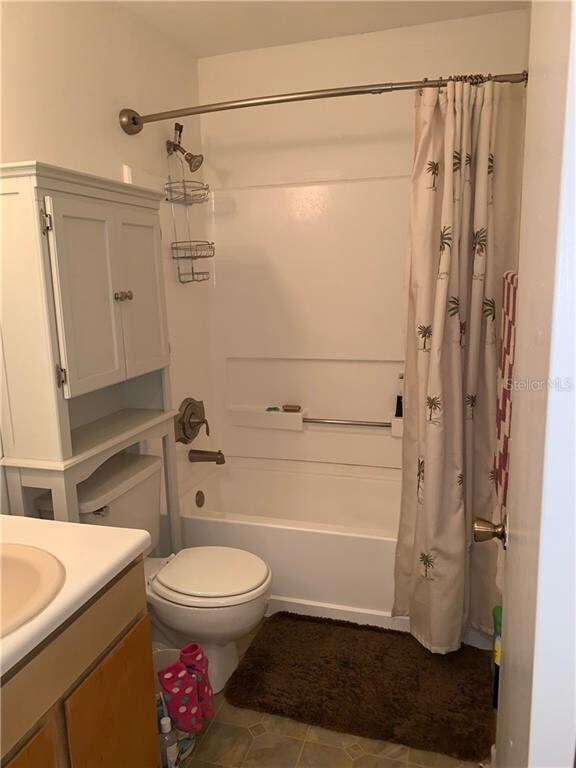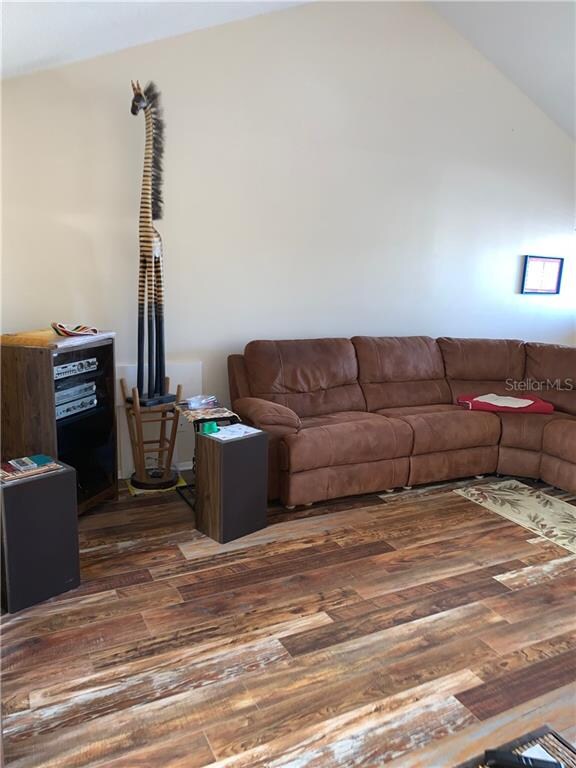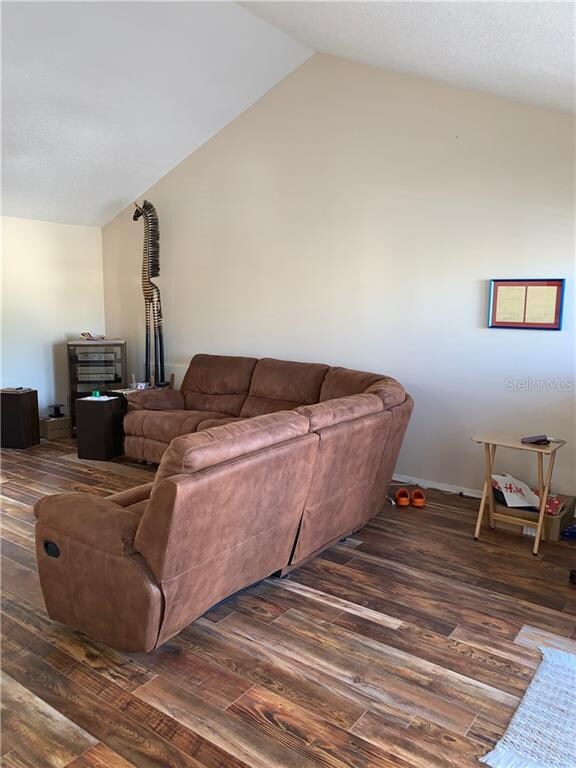
7298 Ulmerton Rd Unit 205 Largo, FL 33771
West Largo NeighborhoodEstimated Value: $142,000 - $156,000
Highlights
- Clubhouse
- Property is near public transit
- High Ceiling
- Walsingham Elementary School Rated 9+
- Traditional Architecture
- Pool View
About This Home
As of August 2020This 1 bdrm 1 bath is located just West of Hwy 19 on Ulmerton Rd. with easy access to the beaches, St Pete, Clearwater. Quick
commute to Tampa and both airports. The back deck of this 2nd floor end unit has a view of the pool and clubhouse. The complex is
currently doing a complete renovation of the property including all buildings and roofs. This work, being done through a special
assessment of 194.07 a month for the next 7-8 yrs., will make this complex look and feel like new. Schedule an appointment to
check it out. Some of the work has been done. This will give you an idea of how the whole complex will look once completed.
Last Agent to Sell the Property
Karen Wacker
License #3439390 Listed on: 02/10/2020
Property Details
Home Type
- Condominium
Est. Annual Taxes
- $1,588
Year Built
- Built in 1987
Lot Details
- Street terminates at a dead end
- North Facing Home
- Fenced
- Mature Landscaping
HOA Fees
- $221 Monthly HOA Fees
Parking
- Common or Shared Parking
Home Design
- Traditional Architecture
- Slab Foundation
- Wood Frame Construction
- Shingle Roof
- Wood Siding
Interior Spaces
- 755 Sq Ft Home
- 2-Story Property
- High Ceiling
- Ceiling Fan
- Blinds
- Sliding Doors
- Storage Room
- Laundry in Kitchen
- Pool Views
Kitchen
- Built-In Oven
- Range
- Microwave
- Dishwasher
- Disposal
Flooring
- Carpet
- Laminate
- Ceramic Tile
Bedrooms and Bathrooms
- 1 Bedroom
- 1 Full Bathroom
Home Security
Outdoor Features
- Balcony
- Covered patio or porch
Location
- Property is near public transit
Schools
- Walsingham Elementary School
- Fitzgerald Middle School
- Pinellas Park High School
Utilities
- Central Heating and Cooling System
- Thermostat
- Electric Water Heater
- High Speed Internet
- Phone Available
- Cable TV Available
Listing and Financial Details
- Down Payment Assistance Available
- Visit Down Payment Resource Website
- Legal Lot and Block 2050 / 002
- Assessor Parcel Number 07-30-16-11566-002-2050
Community Details
Overview
- Association fees include community pool, insurance, ground maintenance, pest control, pool maintenance, trash, water
- $194 Other Monthly Fees
- Bob Kelly Association, Phone Number (727) 726-8000
- Brittanys Place Condo Subdivision
- Rental Restrictions
Recreation
- Community Pool
Pet Policy
- Pets up to 30 lbs
- 1 Pet Allowed
Additional Features
- Clubhouse
- Fire and Smoke Detector
Ownership History
Purchase Details
Home Financials for this Owner
Home Financials are based on the most recent Mortgage that was taken out on this home.Purchase Details
Purchase Details
Home Financials for this Owner
Home Financials are based on the most recent Mortgage that was taken out on this home.Similar Homes in the area
Home Values in the Area
Average Home Value in this Area
Purchase History
| Date | Buyer | Sale Price | Title Company |
|---|---|---|---|
| Kacka Klodjana | $61,380 | Attorney | |
| Jones Michael B | $22,000 | None Available | |
| Carlson Darlene M | $121,900 | Attorney |
Mortgage History
| Date | Status | Borrower | Loan Amount |
|---|---|---|---|
| Open | Kacka Klodjana | $42,966 | |
| Previous Owner | Carlson Darlene M | $80,000 |
Property History
| Date | Event | Price | Change | Sq Ft Price |
|---|---|---|---|---|
| 08/19/2020 08/19/20 | Sold | $61,380 | -14.6% | $81 / Sq Ft |
| 06/26/2020 06/26/20 | Pending | -- | -- | -- |
| 02/10/2020 02/10/20 | For Sale | $71,900 | -- | $95 / Sq Ft |
Tax History Compared to Growth
Tax History
| Year | Tax Paid | Tax Assessment Tax Assessment Total Assessment is a certain percentage of the fair market value that is determined by local assessors to be the total taxable value of land and additions on the property. | Land | Improvement |
|---|---|---|---|---|
| 2024 | $1,588 | $137,351 | -- | $137,351 |
| 2023 | $1,588 | $114,553 | $0 | $114,553 |
| 2022 | $1,424 | $99,573 | $0 | $99,573 |
| 2021 | $1,153 | $57,798 | $0 | $0 |
| 2020 | $816 | $40,271 | $0 | $0 |
| 2019 | $0 | $21,285 | $0 | $0 |
| 2018 | $0 | $20,888 | $0 | $0 |
| 2017 | $0 | $20,458 | $0 | $0 |
| 2016 | -- | $20,037 | $0 | $0 |
| 2015 | -- | $19,898 | $0 | $0 |
| 2014 | -- | $19,740 | $0 | $0 |
Agents Affiliated with this Home
-
K
Seller's Agent in 2020
Karen Wacker
-
Mhd Talal Alkaissi
M
Buyer's Agent in 2020
Mhd Talal Alkaissi
CHARLES RUTENBERG REALTY INC
(918) 899-7894
2 in this area
30 Total Sales
Map
Source: Stellar MLS
MLS Number: U8074487
APN: 07-30-16-11566-002-2050
- 7200 Ulmerton Rd Unit B4
- 7200 Ulmerton Rd Unit F2
- 7348 Ulmerton Rd Unit 298
- 7360 Ulmerton Rd Unit 18A
- 7360 Ulmerton Rd Unit 16A
- 7360 Ulmerton Rd Unit 20F
- 7360 Ulmerton Rd Unit 17D
- 7360 Ulmerton Rd Unit 29B
- 7070 Opal Dr
- 13521 Forest Lake Dr
- 7100 Ulmerton Rd Unit 727
- 7100 Ulmerton Rd Unit 552
- 7100 Ulmerton Rd Unit 905
- 7100 Ulmerton Rd Unit 925
- 7100 Ulmerton Rd Unit 1204
- 7100 Ulmerton Rd Unit 1309
- 7100 Ulmerton Rd Unit 827
- 7100 Ulmerton Rd Unit Lot 2035
- 7100 Ulmerton Rd Unit 281
- 7100 Ulmerton Rd Unit 343
- 7298 Ulmerton Rd Unit 609
- 7298 Ulmerton Rd Unit 806
- 7298 Ulmerton Rd Unit 111
- 7298 Ulmerton Rd Unit 309
- 7298 Ulmerton Rd Unit 703
- 7298 Ulmerton Rd Unit 509
- 7298 Ulmerton Rd Unit 507
- 7298 Ulmerton Rd Unit 602
- 7298 Ulmerton Rd Unit 208
- 7298 Ulmerton Rd Unit 311
- 7298 Ulmerton Rd Unit 105
- 7298 Ulmerton Rd Unit 702
- 7298 Ulmerton Rd Unit 102
- 7298 Ulmerton Rd Unit 304
- 7298 Ulmerton Rd Unit 608
- 7298 Ulmerton Rd Unit 107
- 7298 Ulmerton Rd Unit 603
- 7298 Ulmerton Rd Unit 616
- 7298 Ulmerton Rd Unit 605
- 7298 Ulmerton Rd Unit 207
