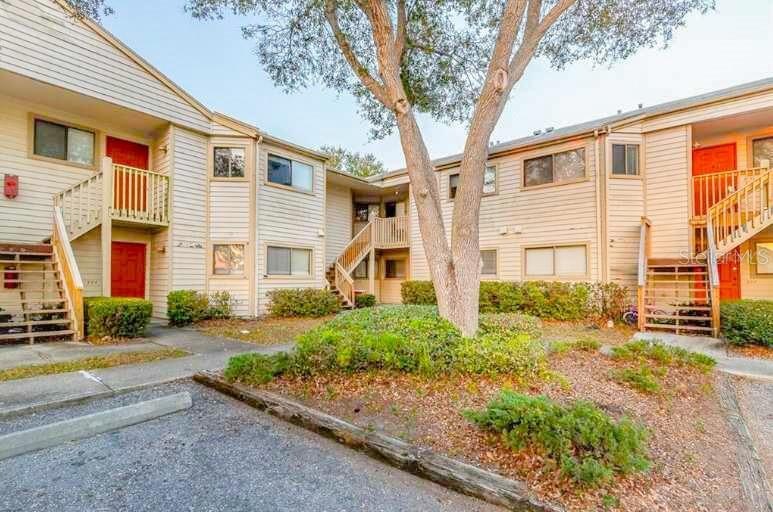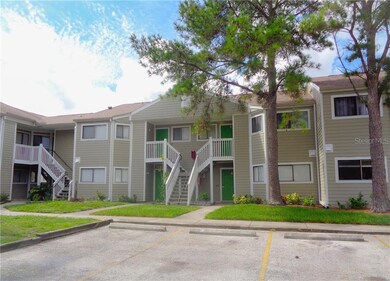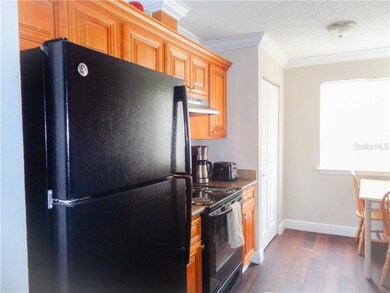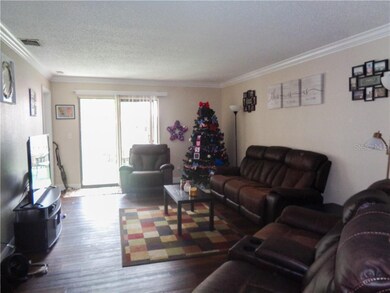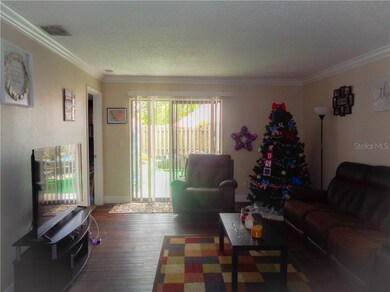
7298 Ulmerton Rd Unit 401 Largo, FL 33771
West Largo NeighborhoodEstimated Value: $166,000 - $193,000
Highlights
- Open Floorplan
- Clubhouse
- Garden View
- Walsingham Elementary School Rated 9+
- Property is near public transit
- High Ceiling
About This Home
As of January 2021This is a 3/2 condo is Fully upgraded with maple kitchen Cabinets, granite countertops, black appliances, breakfast nook, high ceilings, crowning molding, wood floors throughout, carpet in bedrooms and located on the 1st floor with a fenced in backyard with storage room has w/d hook ups. The entire community is being remodeled with new building sidings, pavements, roofs, painting, pool, tennis courts, landscape and making it a gated community! This is going to be a top notch desired community once the work is complete. This community is Centrally located in Pinellas county, Just minutes to shopping, restaurants, the Gulf beaches, Parks, Marinas, Colleges, Museums, Downtown St Pete, Tropicana Field and I-275 to Tampa or Bradenton/Sarasota.
Last Agent to Sell the Property
ELITE TAMPA BAY REALTY LLC License #3118485 Listed on: 11/06/2020
Property Details
Home Type
- Condominium
Est. Annual Taxes
- $974
Year Built
- Built in 1987
Lot Details
- North Facing Home
- Wood Fence
Parking
- Assigned Parking
Home Design
- Slab Foundation
- Shingle Roof
- Wood Siding
- Stucco
Interior Spaces
- 1,089 Sq Ft Home
- 2-Story Property
- Open Floorplan
- Crown Molding
- High Ceiling
- Ceiling Fan
- Blinds
- Sliding Doors
- Combination Dining and Living Room
- Garden Views
Kitchen
- Eat-In Kitchen
- Range with Range Hood
- Microwave
- Dishwasher
- Solid Surface Countertops
- Disposal
Flooring
- Carpet
- Laminate
- Ceramic Tile
Bedrooms and Bathrooms
- 3 Bedrooms
- Split Bedroom Floorplan
- Walk-In Closet
- 2 Full Bathrooms
Laundry
- Laundry Room
- Laundry Located Outside
Home Security
Outdoor Features
- Covered patio or porch
- Exterior Lighting
- Outdoor Storage
Location
- Property is near public transit
- City Lot
Utilities
- Central Air
- Heating Available
- Electric Water Heater
- Private Sewer
Listing and Financial Details
- Assessor Parcel Number 07-30-16-11566-004-4010
Community Details
Overview
- Property has a Home Owners Association
- Association fees include escrow reserves fund, insurance, maintenance exterior, pest control, sewer, trash, water
- Brittanys Place Robert Kelly Association, Phone Number (727) 726-8000
- Association Approval Required
- The community has rules related to deed restrictions
Recreation
- Tennis Courts
- Community Pool
Pet Policy
- Pets up to 30 lbs
- Limit on the number of pets
- Pet Size Limit
- Breed Restrictions
Additional Features
- Clubhouse
- Fire and Smoke Detector
Ownership History
Purchase Details
Home Financials for this Owner
Home Financials are based on the most recent Mortgage that was taken out on this home.Purchase Details
Purchase Details
Purchase Details
Purchase Details
Home Financials for this Owner
Home Financials are based on the most recent Mortgage that was taken out on this home.Similar Homes in the area
Home Values in the Area
Average Home Value in this Area
Purchase History
| Date | Buyer | Sale Price | Title Company |
|---|---|---|---|
| Down South Properties 13 Llc | $110,000 | Accommodation | |
| Colbeck Robert J | -- | Attorney | |
| Beyer Jean Marie | -- | None Available | |
| Beyer Jean Marie | $42,000 | Attorney | |
| Campo Gaspar | $184,900 | Attorney |
Mortgage History
| Date | Status | Borrower | Loan Amount |
|---|---|---|---|
| Open | Down South Properties 13 Llc | $650,000 | |
| Previous Owner | Campo Gaspar | $147,920 | |
| Previous Owner | Campo Gaspar | $27,735 |
Property History
| Date | Event | Price | Change | Sq Ft Price |
|---|---|---|---|---|
| 01/22/2021 01/22/21 | Sold | $110,000 | -7.9% | $101 / Sq Ft |
| 12/09/2020 12/09/20 | Pending | -- | -- | -- |
| 12/07/2020 12/07/20 | For Sale | $119,500 | 0.0% | $110 / Sq Ft |
| 11/15/2020 11/15/20 | Pending | -- | -- | -- |
| 11/15/2020 11/15/20 | For Sale | $119,500 | 0.0% | $110 / Sq Ft |
| 11/14/2020 11/14/20 | Pending | -- | -- | -- |
| 11/06/2020 11/06/20 | For Sale | $119,500 | -- | $110 / Sq Ft |
Tax History Compared to Growth
Tax History
| Year | Tax Paid | Tax Assessment Tax Assessment Total Assessment is a certain percentage of the fair market value that is determined by local assessors to be the total taxable value of land and additions on the property. | Land | Improvement |
|---|---|---|---|---|
| 2024 | $2,857 | $186,449 | -- | $186,449 |
| 2023 | $2,857 | $154,862 | $0 | $154,862 |
| 2022 | $2,583 | $135,735 | $0 | $135,735 |
| 2021 | $1,280 | $78,073 | $0 | $0 |
| 2020 | $1,076 | $54,527 | $0 | $0 |
| 2019 | $974 | $47,684 | $0 | $0 |
| 2018 | $1,089 | $55,207 | $0 | $0 |
| 2017 | $1,067 | $58,953 | $0 | $0 |
| 2016 | $889 | $42,448 | $0 | $0 |
| 2015 | $845 | $40,892 | $0 | $0 |
| 2014 | $750 | $35,200 | $0 | $0 |
Agents Affiliated with this Home
-
Debbie Hebden

Seller's Agent in 2021
Debbie Hebden
ELITE TAMPA BAY REALTY LLC
(786) 942-8280
2 in this area
58 Total Sales
-
Debbie Kay
D
Buyer's Agent in 2021
Debbie Kay
DALTON WADE INC
(727) 535-3000
2 in this area
14 Total Sales
Map
Source: Stellar MLS
MLS Number: U8103934
APN: 07-30-16-11566-004-4010
- 7200 Ulmerton Rd Unit B4
- 7200 Ulmerton Rd Unit F2
- 7348 Ulmerton Rd Unit 298
- 7360 Ulmerton Rd Unit 18A
- 7360 Ulmerton Rd Unit 16A
- 7360 Ulmerton Rd Unit 20F
- 7360 Ulmerton Rd Unit 17D
- 7360 Ulmerton Rd Unit 29B
- 7070 Opal Dr
- 13521 Forest Lake Dr
- 7100 Ulmerton Rd Unit 1029
- 7100 Ulmerton Rd Unit Lot 0623
- 7100 Ulmerton Rd Unit Lot 1211
- 7100 Ulmerton Rd Unit 255
- 7100 Ulmerton Rd Unit Lot 412
- 7100 Ulmerton Rd Unit 1320
- 7100 Ulmerton Rd Unit 727
- 7100 Ulmerton Rd Unit 552
- 7100 Ulmerton Rd Unit 905
- 7100 Ulmerton Rd Unit 925
- 7298 Ulmerton Rd Unit 609
- 7298 Ulmerton Rd Unit 806
- 7298 Ulmerton Rd Unit 111
- 7298 Ulmerton Rd Unit 309
- 7298 Ulmerton Rd Unit 703
- 7298 Ulmerton Rd Unit 509
- 7298 Ulmerton Rd Unit 507
- 7298 Ulmerton Rd Unit 602
- 7298 Ulmerton Rd Unit 208
- 7298 Ulmerton Rd Unit 311
- 7298 Ulmerton Rd Unit 105
- 7298 Ulmerton Rd Unit 702
- 7298 Ulmerton Rd Unit 102
- 7298 Ulmerton Rd Unit 304
- 7298 Ulmerton Rd Unit 608
- 7298 Ulmerton Rd Unit 107
- 7298 Ulmerton Rd Unit 603
- 7298 Ulmerton Rd Unit 616
- 7298 Ulmerton Rd Unit 605
- 7298 Ulmerton Rd Unit 207
