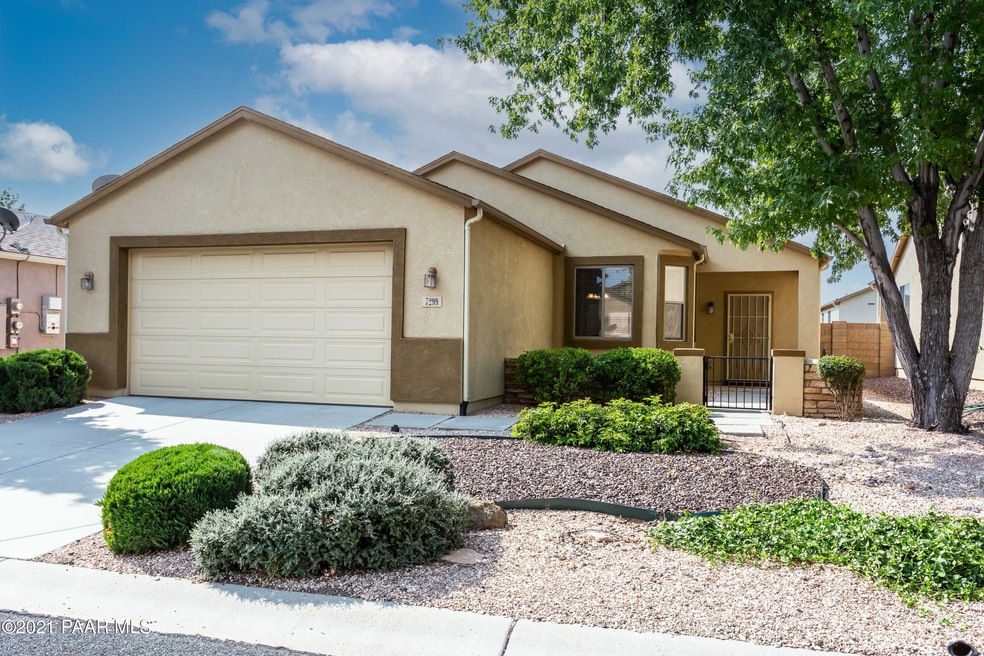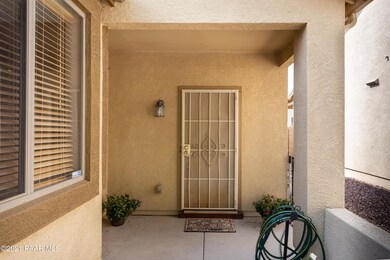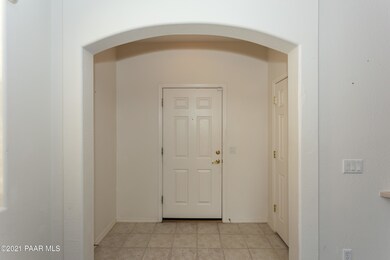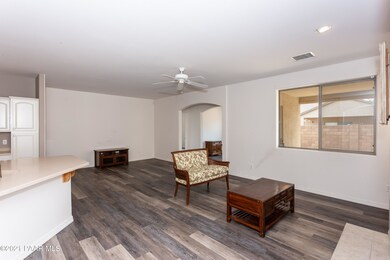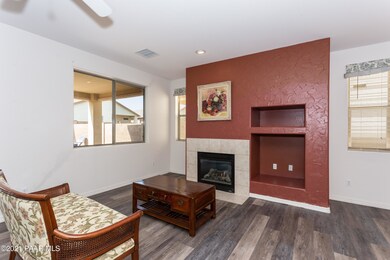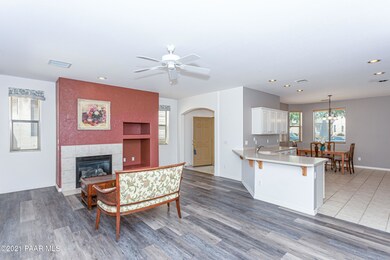
7299 E Greenscape View Prescott Valley, AZ 86315
Viewpoint NeighborhoodHighlights
- Contemporary Architecture
- Covered patio or porch
- Eat-In Kitchen
- Solid Surface Countertops
- Wood Frame Window
- Walk-In Closet
About This Home
As of September 2021Beautiful home in Viewpoint, New A/C installed March of 2021. Great location, close to shopping, schools and entertainment. The home is being painted in neutral color & has many windows letting in natural light. If a buyer acts quickly they can pick the paint color. The kitchen has solid surface countertops in a lovely off-white color, tile flooring and a designated dining area. There are enough cabinets to hold all of your cookware, lots of counter top space and a gas range for the family chef! There is also plenty of space to add a kitchen island if desired! Luxury vinyl ''wood'' planks define the living room area. The living room also has a gas fireplace, ceiling fan and an open floor plan to the kitchen.
Last Agent to Sell the Property
Garden Brook Realty License #BR544221000 Listed on: 08/19/2021
Last Buyer's Agent
LEN McGEE
FIRST STOP REALTY
Home Details
Home Type
- Single Family
Est. Annual Taxes
- $1,810
Year Built
- Built in 2005
Lot Details
- 4,792 Sq Ft Lot
- Rural Setting
- Back Yard Fenced
- Drip System Landscaping
- Drought Tolerant Landscaping
- Property is zoned R1L-5PAD
HOA Fees
- $8 Monthly HOA Fees
Parking
- 2 Car Garage
- Garage Door Opener
- Driveway
Home Design
- Contemporary Architecture
- Slab Foundation
- Wood Frame Construction
- Composition Roof
- Stucco Exterior
Interior Spaces
- 1,628 Sq Ft Home
- 1-Story Property
- Ceiling Fan
- Gas Fireplace
- Blinds
- Wood Frame Window
- Aluminum Window Frames
- Window Screens
- Combination Kitchen and Dining Room
- Fire and Smoke Detector
Kitchen
- Eat-In Kitchen
- Oven
- Gas Range
- Microwave
- Dishwasher
- Solid Surface Countertops
- Disposal
Flooring
- Carpet
- Tile
- Vinyl
Bedrooms and Bathrooms
- 2 Bedrooms
- Walk-In Closet
- 2 Full Bathrooms
Laundry
- Dryer
- Washer
Outdoor Features
- Covered patio or porch
Utilities
- Forced Air Heating and Cooling System
- Hot Water Heating System
- Heating System Uses Natural Gas
- Electricity To Lot Line
- Natural Gas Water Heater
Community Details
- Association Phone (928) 776-4479
- Viewpoint Subdivision
- Valley
Listing and Financial Details
- Assessor Parcel Number 350
Ownership History
Purchase Details
Home Financials for this Owner
Home Financials are based on the most recent Mortgage that was taken out on this home.Purchase Details
Home Financials for this Owner
Home Financials are based on the most recent Mortgage that was taken out on this home.Purchase Details
Similar Homes in the area
Home Values in the Area
Average Home Value in this Area
Purchase History
| Date | Type | Sale Price | Title Company |
|---|---|---|---|
| Warranty Deed | $410,000 | Yavapai Title Agency Inc | |
| Warranty Deed | $235,000 | Pioneer Title Agency | |
| Cash Sale Deed | $180,000 | Chicago Title Ins Co |
Mortgage History
| Date | Status | Loan Amount | Loan Type |
|---|---|---|---|
| Previous Owner | $235,000 | Seller Take Back |
Property History
| Date | Event | Price | Change | Sq Ft Price |
|---|---|---|---|---|
| 09/24/2021 09/24/21 | Sold | $410,000 | +2.8% | $252 / Sq Ft |
| 08/25/2021 08/25/21 | Pending | -- | -- | -- |
| 08/19/2021 08/19/21 | For Sale | $399,000 | +69.8% | $245 / Sq Ft |
| 10/24/2017 10/24/17 | Sold | $235,000 | -2.0% | $144 / Sq Ft |
| 09/24/2017 09/24/17 | Pending | -- | -- | -- |
| 07/11/2017 07/11/17 | For Sale | $239,900 | -- | $147 / Sq Ft |
Tax History Compared to Growth
Tax History
| Year | Tax Paid | Tax Assessment Tax Assessment Total Assessment is a certain percentage of the fair market value that is determined by local assessors to be the total taxable value of land and additions on the property. | Land | Improvement |
|---|---|---|---|---|
| 2026 | $1,999 | $36,306 | -- | -- |
| 2024 | $1,833 | $39,159 | -- | -- |
| 2023 | $1,833 | $31,938 | $5,080 | $26,858 |
| 2022 | $1,803 | $26,192 | $4,158 | $22,034 |
| 2021 | $1,883 | $24,436 | $4,398 | $20,038 |
| 2020 | $1,810 | $0 | $0 | $0 |
| 2019 | $1,788 | $0 | $0 | $0 |
| 2018 | $1,700 | $0 | $0 | $0 |
| 2017 | $1,667 | $0 | $0 | $0 |
| 2016 | $1,610 | $0 | $0 | $0 |
| 2015 | $1,335 | $0 | $0 | $0 |
| 2014 | -- | $0 | $0 | $0 |
Agents Affiliated with this Home
-
Diann Erceg

Seller's Agent in 2021
Diann Erceg
Garden Brook Realty
(928) 710-0020
2 in this area
107 Total Sales
-
Angela Erceg

Seller Co-Listing Agent in 2021
Angela Erceg
Garden Brook Realty
(928) 710-2432
2 in this area
62 Total Sales
-
L
Buyer's Agent in 2021
LEN McGEE
FIRST STOP REALTY
-
P
Seller's Agent in 2017
Peter Fife
Coldwell Banker Residential Br
-
D
Buyer's Agent in 2017
DEDE ERCEG
Century 21 Pauley & McDonald
Map
Source: Prescott Area Association of REALTORS®
MLS Number: 1041405
APN: 103-56-350
- 7476 E Raywood St
- 8072 N Command Point Dr
- 8062 N Winding Trail Unit 18
- 7438 E Green Vista
- 7095 E Prairie Ridge Rd
- 7123 E Roque Ln
- 7889 N Music Mountain Ln
- 7506 E Roaring Canyon Rd
- 7431 E Shepherd Hill Ln
- 8306 N View Crest
- 7604 E Sedalia Trail
- 7711 N Pretty Penny Path
- 8304 N Dry Creek Rd
- 7710 Dragoon Rd
- 7710 E Dragoon Rd
- 7591 N Knollwood Way
- 7585 N Knollwood Way Unit 12
- 7876 N Siesta Sunset Ln
- 7419 E Mountain Dr
- 7769 E Lavender Loop
