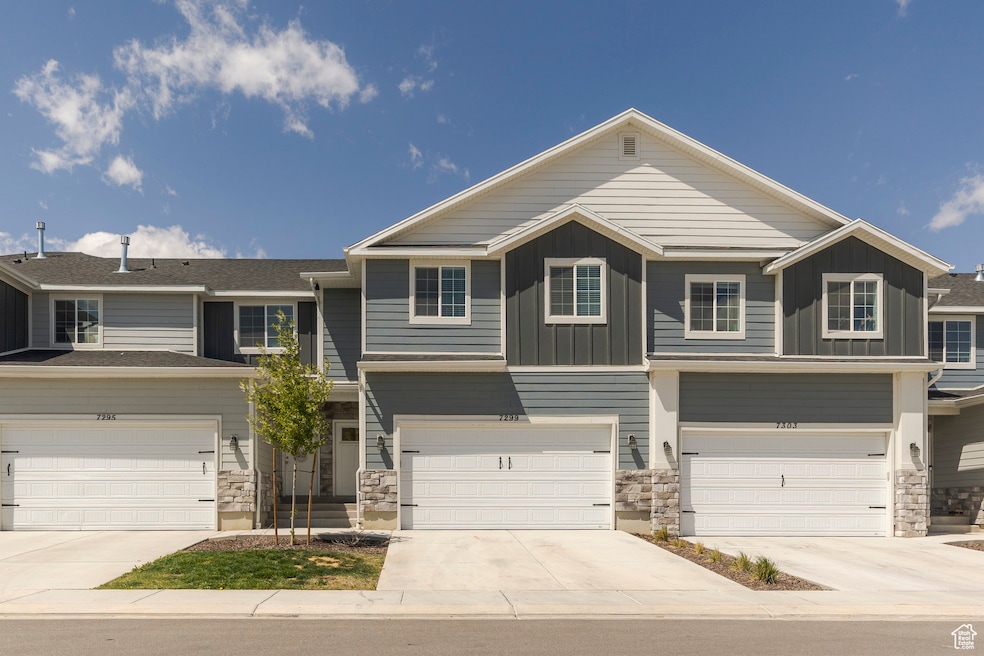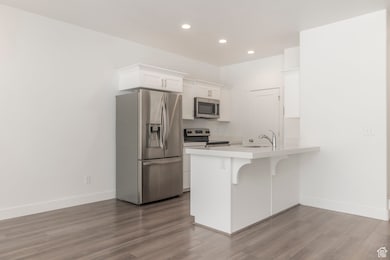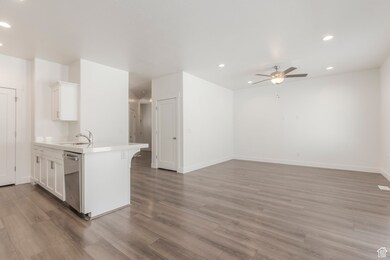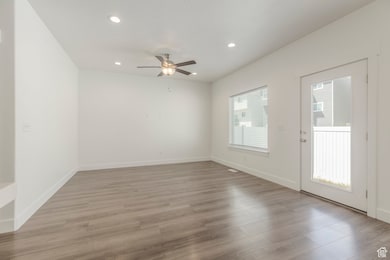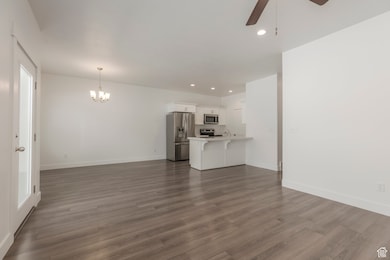
7299 N Hidden Loop Rd Eagle Mountain, UT 84005
Estimated payment $2,598/month
Highlights
- In Ground Pool
- Clubhouse
- 2 Car Attached Garage
- Mountain View
- Vaulted Ceiling
- Double Pane Windows
About This Home
**ONE YEAR RATE BUYDOWN WITH PREFERRED LENDER** Nestled in the heart of Eagle Mountain within Silverlake, this immaculate townhome offers a blend of modern comfort and community living. Located within walking distance to a well-appointed HOA clubhouse featuring a pool and fitness center, residents enjoy both relaxation and recreation just steps from home. The bright, open-concept kitchen is a chef's delight, boasting stainless steel appliances and sleek quartz countertops. Upstairs, the primary suite is a true retreat with vaulted ceilings, a spacious walk-in closet, and an en suite bathroom complete with dual sinks. The basement is partially finished, with framing, plumbing, and electrical already in place-offering a head start for additional living space or a personalized touch. Throughout the home, meticulous maintenance and thoughtful design choices create a move-in-ready experience. Just 10 minutes from The Crossing, you'll have quick access to Costco, Smith's Marketplace, Home Depot, and a wide array of eateries and conveniences. Whether you're running errands or grabbing a bite, everything you need is close to home. This townhome isn't just a place to live-it's a lifestyle waiting to be embraced.
Listing Agent
Sean Baumann
Summit Sotheby's International Realty License #8181205
Co-Listing Agent
Jake Taylor
Summit Sotheby's International Realty License #10378111
Townhouse Details
Home Type
- Townhome
Est. Annual Taxes
- $1,928
Year Built
- Built in 2022
Lot Details
- 1,742 Sq Ft Lot
- Property is Fully Fenced
- Landscaped
- Sprinkler System
HOA Fees
- $103 Monthly HOA Fees
Parking
- 2 Car Attached Garage
Home Design
- Stucco
Interior Spaces
- 2,376 Sq Ft Home
- 3-Story Property
- Vaulted Ceiling
- Ceiling Fan
- Double Pane Windows
- Blinds
- Carpet
- Mountain Views
- Basement Fills Entire Space Under The House
- Smart Thermostat
- Electric Dryer Hookup
Kitchen
- Free-Standing Range
- Microwave
- Disposal
Bedrooms and Bathrooms
- 3 Bedrooms
- Walk-In Closet
Pool
- In Ground Pool
- Fence Around Pool
Outdoor Features
- Open Patio
Schools
- Brookhaven Elementary School
- Vista Heights Middle School
- Westlake High School
Utilities
- Central Heating and Cooling System
- Natural Gas Connected
Listing and Financial Details
- Assessor Parcel Number 66-811-2853
Community Details
Overview
- Association fees include ground maintenance
- Silverlake Master Association, Phone Number (801) 641-1844
- Silverlake Subdivision
Amenities
- Picnic Area
- Clubhouse
Recreation
- Community Playground
- Community Pool
Pet Policy
- Pets Allowed
Security
- Fire and Smoke Detector
Map
Home Values in the Area
Average Home Value in this Area
Tax History
| Year | Tax Paid | Tax Assessment Tax Assessment Total Assessment is a certain percentage of the fair market value that is determined by local assessors to be the total taxable value of land and additions on the property. | Land | Improvement |
|---|---|---|---|---|
| 2024 | $1,929 | $208,395 | $0 | $0 |
| 2023 | $1,734 | $202,400 | $0 | $0 |
| 2022 | $526 | $60,000 | $60,000 | $0 |
| 2021 | $0 | $60,000 | $60,000 | $0 |
Property History
| Date | Event | Price | Change | Sq Ft Price |
|---|---|---|---|---|
| 04/24/2025 04/24/25 | For Sale | $419,000 | -- | $176 / Sq Ft |
Deed History
| Date | Type | Sale Price | Title Company |
|---|---|---|---|
| Warranty Deed | -- | Gt Title Services | |
| Special Warranty Deed | -- | Gt Title Services |
Mortgage History
| Date | Status | Loan Amount | Loan Type |
|---|---|---|---|
| Open | $362,731 | New Conventional |
Similar Homes in Eagle Mountain, UT
Source: UtahRealEstate.com
MLS Number: 2079971
APN: 66-811-2853
- 7249 N Green Pasture Ln Unit 2965
- 7226 Silver Creek Way
- 4758 Hidden Loop Rd
- 4774 E Hidden Loop Rd
- 7217 N Hidden Steppe Bend
- 7158 N Silver Spring Way
- 4834 E Hidden Steppe Bend
- 4565 E Harvest Crop Dr
- 4590 E Silver Moon Dr Unit 3007
- 7103 N Spring Hill Ln
- 7433 Silver Ridge Rd Unit 3457
- 7214 N Brook Ridge
- 4480 E Harvest Crop Dr
- 7503 N Campbell Cir
- 4713 E Lake Corner Dr
- 7152 N Brook Ridge
- 7571 N Lexi Loop
- 4694 E Lake Corner Dr
- 7016 N Amber Mead Ave
- 4905 E Lake Corner Dr
