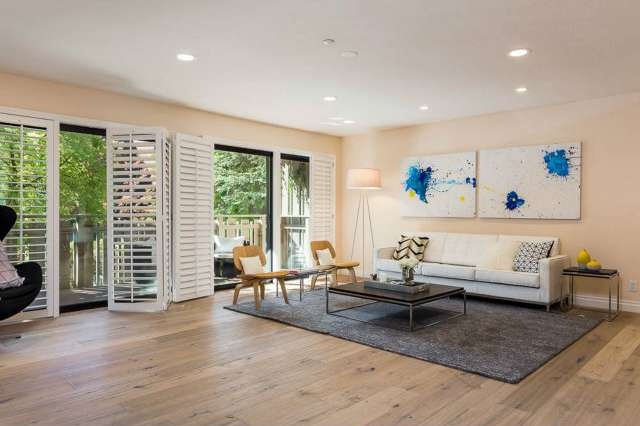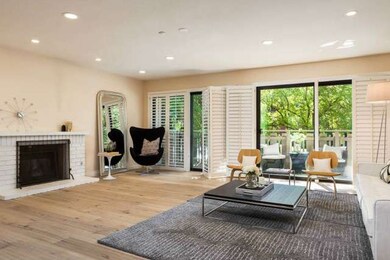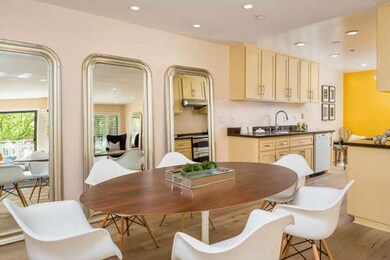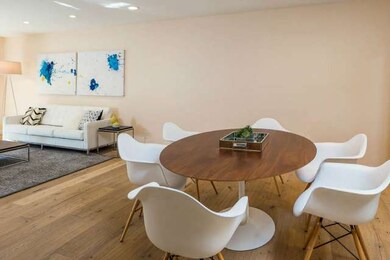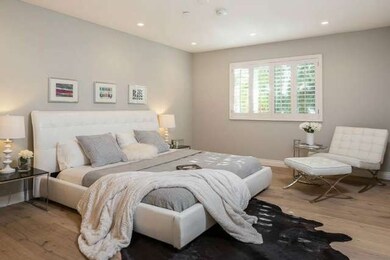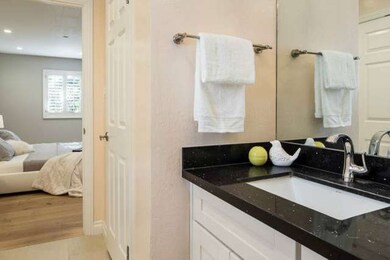
73 3rd St Unit 11 Los Altos, CA 94022
Highlights
- Primary Bedroom Suite
- Living Room with Fireplace
- Community Pool
- Gardner Bullis Elementary School Rated A
- Wood Flooring
- 4-minute walk to Los Altos Village Park
About This Home
As of October 2016Beautifully remodeled 2bed/2bath condo. Ideally located within walking distance of downtown Los Altos. Open and spacious living room with fireplace and tons of natural light. Elegant plantation shutters and beautiful hardwood floors throughout. Master bedroom with an en suite bathroom and 2 large closets. 2 parking spaces (1 in garage w storage, 1 outside). Excellent Los Altos schools.
Last Agent to Sell the Property
Keller Williams Palo Alto License #01917059 Listed on: 10/15/2014

Property Details
Home Type
- Condominium
Year Built
- Built in 1974
Parking
- 1 Car Garage
- Uncovered Parking
Home Design
- Concrete Perimeter Foundation
Interior Spaces
- 1,344 Sq Ft Home
- 1-Story Property
- Gas Log Fireplace
- Living Room with Fireplace
- Combination Dining and Living Room
- Wood Flooring
- Breakfast Area or Nook
Bedrooms and Bathrooms
- 2 Bedrooms
- Primary Bedroom Suite
- 2 Full Bathrooms
- Walk-in Shower
Utilities
- Forced Air Heating and Cooling System
Listing and Financial Details
- Assessor Parcel Number 167-48-001
Community Details
Overview
- Property has a Home Owners Association
- Association fees include landscaping / gardening, pool spa or tennis, management fee, reserves, common area electricity, common area gas, exterior painting, garbage, insurance - common area, insurance - liability
- Ferrari Association
Amenities
- Elevator
- Community Storage Space
Recreation
- Community Pool
Similar Homes in the area
Home Values in the Area
Average Home Value in this Area
Property History
| Date | Event | Price | Change | Sq Ft Price |
|---|---|---|---|---|
| 10/24/2016 10/24/16 | Sold | $1,355,000 | +0.7% | $1,008 / Sq Ft |
| 10/20/2016 10/20/16 | Pending | -- | -- | -- |
| 10/12/2016 10/12/16 | For Sale | $1,345,000 | -4.4% | $1,001 / Sq Ft |
| 04/15/2016 04/15/16 | Sold | $1,407,500 | +8.4% | $1,047 / Sq Ft |
| 03/24/2016 03/24/16 | Pending | -- | -- | -- |
| 03/16/2016 03/16/16 | For Sale | $1,299,000 | +9.2% | $967 / Sq Ft |
| 11/06/2014 11/06/14 | Sold | $1,190,000 | +20.4% | $885 / Sq Ft |
| 10/24/2014 10/24/14 | Pending | -- | -- | -- |
| 10/15/2014 10/15/14 | For Sale | $988,000 | +16.2% | $735 / Sq Ft |
| 07/18/2012 07/18/12 | Sold | $850,000 | +34.8% | $632 / Sq Ft |
| 06/21/2012 06/21/12 | Pending | -- | -- | -- |
| 06/15/2012 06/15/12 | For Sale | $630,500 | -- | $469 / Sq Ft |
Tax History Compared to Growth
Agents Affiliated with this Home
-
Linda Rodgers

Seller's Agent in 2016
Linda Rodgers
Intero Real Estate Services
(408) 886-8247
34 Total Sales
-
beth leathers
b
Seller's Agent in 2016
beth leathers
Coldwell Banker Realty
(650) 302-2449
20 Total Sales
-
Francis La Poll

Buyer's Agent in 2016
Francis La Poll
La Poll Realtors
(650) 787-1397
1 in this area
31 Total Sales
-
Mi Young Lee

Seller's Agent in 2014
Mi Young Lee
Keller Williams Palo Alto
(650) 468-0607
2 Total Sales
-
Debbie Ojeda

Seller's Agent in 2012
Debbie Ojeda
Intero Real Estate Services
(415) 265-9056
1 in this area
32 Total Sales
-
Andy Tse

Buyer's Agent in 2012
Andy Tse
Intero Real Estate Services
(408) 807-8808
1 in this area
829 Total Sales
Map
Source: MLSListings
MLS Number: ML81437337
APN: 167-48-001
- 101 2nd St Unit 2
- 60 View St
- 226 W Edith Ave Unit 20
- 49 Los Altos Ave
- 374 W Edith Ave
- 389 1st St Unit 14
- 225 Live Oak Ln
- 425 1st St Unit 21
- 425 1st St Unit 34
- 425 1st St Unit 23
- 425 1st St Unit 33
- 425 1st St Unit 24
- 425 1st St Unit 36
- 450 1st St Unit 107
- 450 1st St Unit 201
- 450 1st St Unit 302
- 454 Cypress Dr
- 484 Orange Ave
- 502 Palm Ave
- 502 Tyndall St
