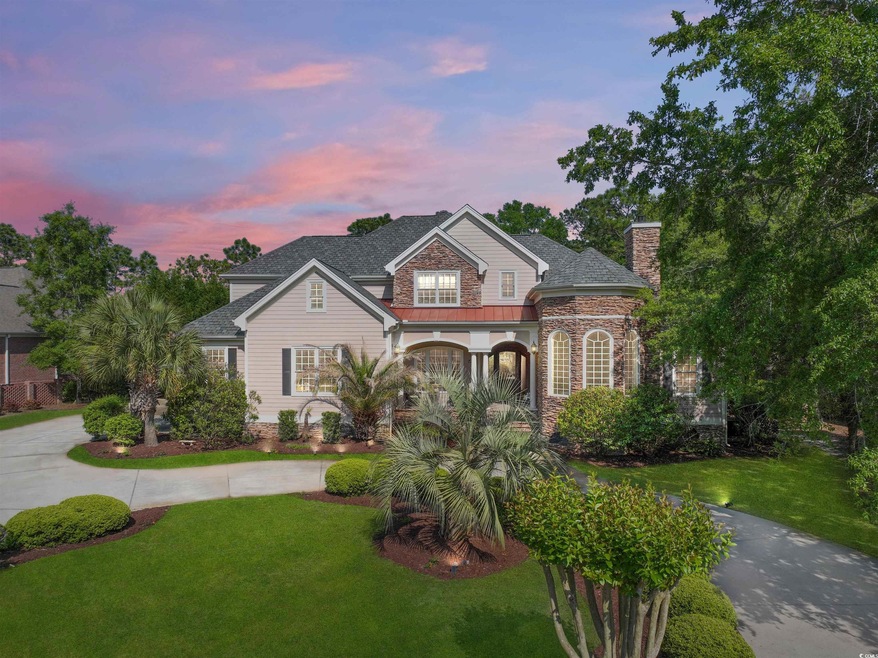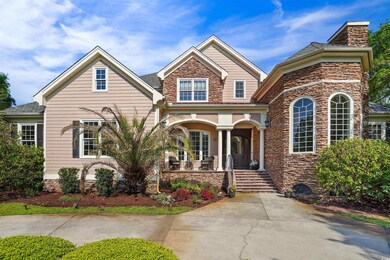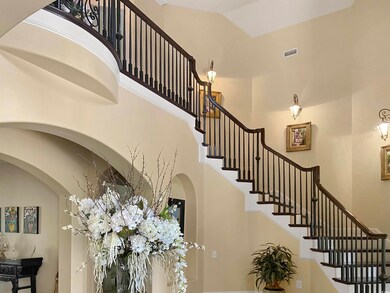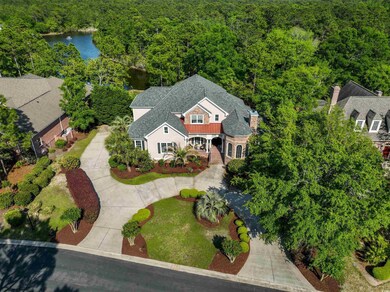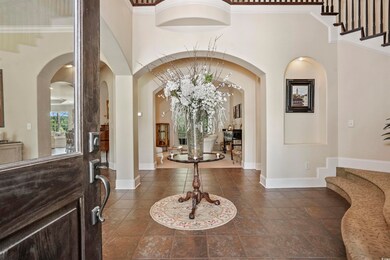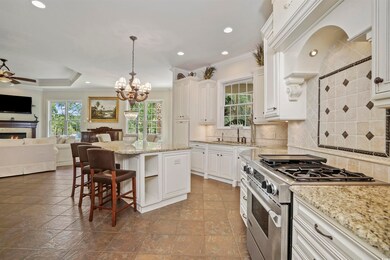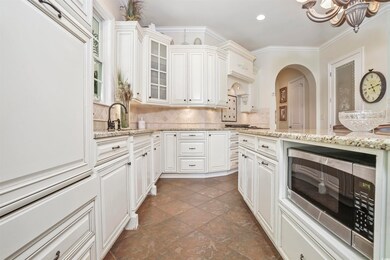
73 Bald Cypress Ct Pawleys Island, SC 29585
Highlights
- Boat Ramp
- Golf Course Community
- Lake On Lot
- Waccamaw Elementary School Rated A-
- Private Beach
- Gated Community
About This Home
As of September 2024Accepting back up offers. A dream home in a resort setting. . Welcome Home to elegant living at its finest in the highly desirable neighborhood “The Reserve”. This picturesque, large Low Country Waterfront Front Home sits on a .51 acre lot in a private setting and is located in a quiet cul de sac featuring lovely views of water and nature. Entering the home past the inviting low country style front porch, you will find a flowing floor plan that presents elegance beginning with a soaring foyer exceeding 20 feet in height with custom built in lighting for artwork and a sweeping staircase. Upon entry the foyer is central to the formal living room, with a gas fireplace and french doors that open to beautiful water views. The separate spacious yet open formal dining room boasts large windows and allows for beautiful sunset lighting. A Chef’s dream Kitchen includes Custom Cabinetry, tasteful Granite countertops, custom backsplash, Bosch Dishwasher. The Kitchen is open to the oversized Family Room featuring trey ceiling and water views to enjoy casual days & nights in front of another built in gas fireplace. Enjoy the dining nook as part of this open space. Tons of windows allow for beautiful views inspiring serenity. A French door leads out to the screened in large back Porch and stairs down to the large hardscape area complete with fire pit and lake view. The main floor Master Retreat includes double trey ceiling, has beautiful water views and can be locked off to create a spacious suite that leads to a custom study with expansive ceiling height, cathedral windows and a 3rd fireplace. The walk in closet with windows allowing for natural light was designed to hold & display your wardrobe. The en-suite includes separate dual Vanities, walk in double Shower, soaking jetted Tub and plenty of Cabinets. Upstairs you are invited to a large Loft that could be used for gaming, a second office, theater, play area, craft area, etc. with French Doors leading to the upstairs large screened in patio with beautiful views of the lake and woods. A 2nd powder room is located adjacent to the loft for convenience. Three Large Bedrooms are upstairs. One bedroom with full bath and 2 bedrooms share an additional full Bath. All upstairs Bedrooms have walk in closets. There are 2 “walk in” easy to access attic spaces for storage. This home includes raised ceilings throughout, stunning mill work, exquisite finishes and an abundance of covered exterior space bringing the outdoors inside to include the screened upstairs Patio from the loft, screened downstairs back Patio from Family room, Formal Dining room and Master Bedroom. The downstairs 4th bedroom en suite bath has its own private entrance and porch on the side of the home. 2 car oversized garage with room to store a 3rd car or golf cart. An enormous amount of entertaining options continue outside, around the built in fire pit in the well-groomed large backyard with picturesque water views. A new designer roof was added in 2022. Make this home your own and create memories in this fabulous family home. The Reserve is a private, Guard gated community in Litchfield with Resident Amenities to include 24-hour gated security, a private Beach Access & Clubhouse, voluntary Membership at the private Greg Norman Golf Course and Safe Harbour Marina (wet / dry Slips, Pool, Restaurant) walking trails, marina access & more. Resort living at its finest. Buyer and selling agent to confirm square footage, lot measurements and schools. One of the Owners is a licensed SC Real Estate Agent.
Last Agent to Sell the Property
Vanessa Harbers
Agent Group Realty - MB License #89893

Home Details
Home Type
- Single Family
Est. Annual Taxes
- $4,474
Year Built
- Built in 2005
Lot Details
- 0.51 Acre Lot
- Private Beach
- Rectangular Lot
- Property is zoned PD
HOA Fees
- $254 Monthly HOA Fees
Parking
- 2 Car Attached Garage
- Side Facing Garage
- Garage Door Opener
Home Design
- Low Country Architecture
- Bi-Level Home
- Brick Foundation
- Raised Foundation
- Siding
Interior Spaces
- 4,800 Sq Ft Home
- Central Vacuum
- Tray Ceiling
- Ceiling Fan
- Entrance Foyer
- Family Room with Fireplace
- Living Room with Fireplace
- Formal Dining Room
- Den
- Loft
- Screened Porch
- Lake Views
- Crawl Space
- Fire and Smoke Detector
- Laundry Room
Kitchen
- Breakfast Area or Nook
- Dishwasher
- Kitchen Island
- Solid Surface Countertops
- Disposal
Bedrooms and Bathrooms
- 5 Bedrooms
- Primary Bedroom on Main
- Split Bedroom Floorplan
- Walk-In Closet
- Bathroom on Main Level
- Whirlpool Bathtub
- Shower Only
- Garden Bath
Outdoor Features
- Lake On Lot
- Patio
Schools
- Waccamaw Elementary School
- Waccamaw Middle School
- Waccamaw High School
Utilities
- Forced Air Heating and Cooling System
- Underground Utilities
- Water Heater
- Phone Available
- Satellite Dish
- Cable TV Available
Community Details
Overview
- The community has rules related to allowable golf cart usage in the community
Recreation
- Boat Ramp
- Boat Dock
- Community Boat Slip
- Golf Course Community
- Tennis Courts
- Community Pool
Additional Features
- Clubhouse
- Security
- Gated Community
Ownership History
Purchase Details
Home Financials for this Owner
Home Financials are based on the most recent Mortgage that was taken out on this home.Purchase Details
Purchase Details
Purchase Details
Home Financials for this Owner
Home Financials are based on the most recent Mortgage that was taken out on this home.Purchase Details
Map
Similar Homes in Pawleys Island, SC
Home Values in the Area
Average Home Value in this Area
Purchase History
| Date | Type | Sale Price | Title Company |
|---|---|---|---|
| Warranty Deed | $1,175,000 | None Listed On Document | |
| Interfamily Deed Transfer | -- | None Available | |
| Interfamily Deed Transfer | -- | -- | |
| Deed | $920,000 | None Available | |
| Warranty Deed | $161,700 | -- |
Mortgage History
| Date | Status | Loan Amount | Loan Type |
|---|---|---|---|
| Open | $940,000 | New Conventional | |
| Previous Owner | $174,036 | New Conventional | |
| Previous Owner | $138,000 | Stand Alone Second | |
| Previous Owner | $736,000 | Purchase Money Mortgage | |
| Previous Owner | $350,000 | New Conventional | |
| Previous Owner | $135,000 | Credit Line Revolving |
Property History
| Date | Event | Price | Change | Sq Ft Price |
|---|---|---|---|---|
| 09/10/2024 09/10/24 | Sold | $1,175,000 | -17.5% | $245 / Sq Ft |
| 06/12/2024 06/12/24 | For Sale | $1,425,000 | -- | $297 / Sq Ft |
Tax History
| Year | Tax Paid | Tax Assessment Tax Assessment Total Assessment is a certain percentage of the fair market value that is determined by local assessors to be the total taxable value of land and additions on the property. | Land | Improvement |
|---|---|---|---|---|
| 2024 | $4,474 | $35,050 | $8,000 | $27,050 |
| 2023 | $4,474 | $35,050 | $8,000 | $27,050 |
| 2022 | $4,105 | $35,050 | $8,000 | $27,050 |
| 2021 | $3,972 | $35,048 | $8,000 | $27,048 |
| 2020 | $3,962 | $35,048 | $8,000 | $27,048 |
| 2019 | $3,593 | $32,024 | $7,200 | $24,824 |
| 2018 | $3,669 | $320,240 | $0 | $0 |
| 2017 | $3,314 | $320,240 | $0 | $0 |
| 2016 | $3,273 | $32,024 | $0 | $0 |
| 2015 | $3,316 | $0 | $0 | $0 |
| 2014 | $3,316 | $836,800 | $225,000 | $611,800 |
| 2012 | -- | $836,800 | $225,000 | $611,800 |
Source: Coastal Carolinas Association of REALTORS®
MLS Number: 2414136
APN: 04-0195O-145-00-00
- 528 Preservation Cir
- 820 Preservation Cir
- 915 Preservation Cir
- 179 Cottage Ct
- 70 Golf Club Cir Unit 6
- 113 Huntington Lake Cir Unit 128
- 41 Federation Loop
- 297 Huntington Lake Cir Unit 98-F
- 44 Hamby Dr
- 77 Tern Place Unit 202
- TBD Old Cypress Cir Unit Lot 5 Preservation P
- 256 Sandfiddler Dr
- 34 Mingo Dr Unit 1D
- 319 Lumbee Cir Unit The Hammocks at Ming
- 70 Mingo Dr Unit 3-E
- 399 Lumbee Cir
- 227 Harbor Club Dr Unit 16B
- 115 Harbor Club Dr Unit 4A
- 217 Lumbee Cir Unit 42
- 170 Lumbee Cir Unit 14
