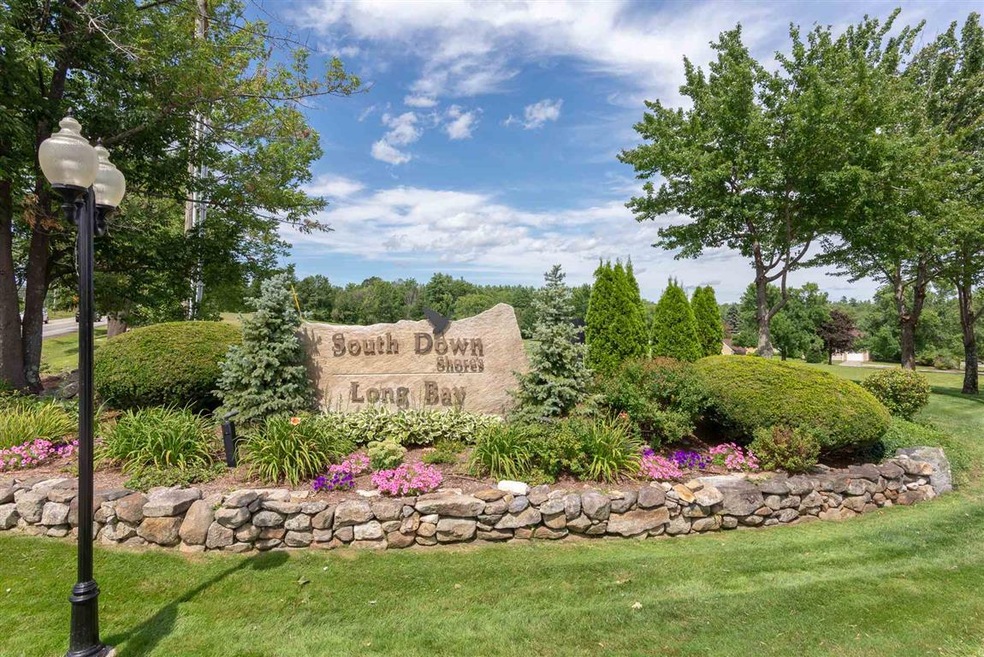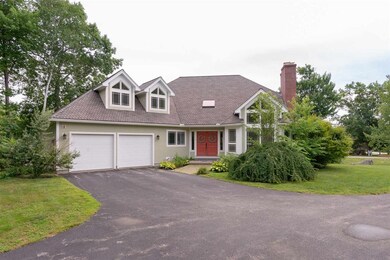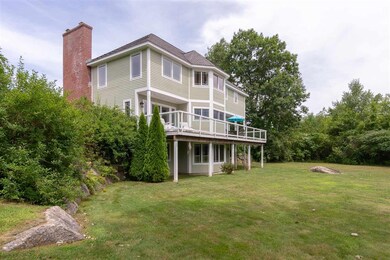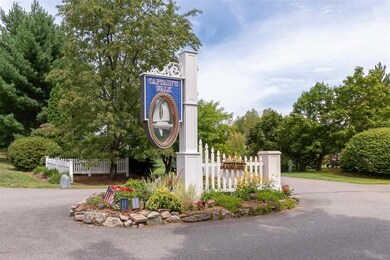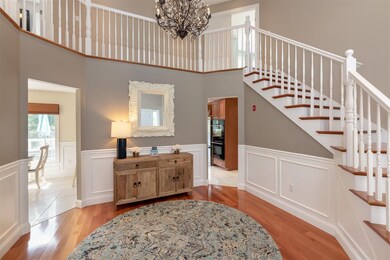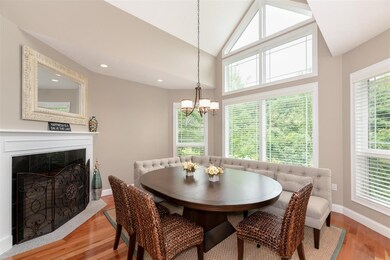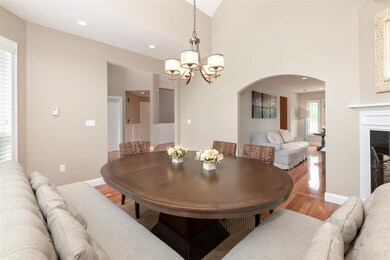
73 Captains Walk Laconia, NH 03246
Estimated Value: $1,234,000 - $1,609,000
Highlights
- Community Beach Access
- Water Access
- Deck
- Docks
- Basketball Court
- Contemporary Architecture
About This Home
As of October 2020This beautiful home is located inside the gates of Southdown Shores with over 4000 LF of shared waterfront and beaches on Lake Winnipesaukee, It is also located on one of the largest lots (almost a full acre .99) with the most privacy on Captains Walk. This home offers you the benefit of community living and privacy, two sought after features hard to come by together. This home itself features a soaring entrance when you walk in. Open living between a large kitchen with granite counters a center island and breakfast nook, sitting room and formal dining. Two fireplaces make this not only an ideal lake home, but also a great winter retreat for cozy nights after days skiing in the nearby mountains. The deck, is perfect for entertaining, overlooking a large grass lawn with space for multiple lawn games. Three bedrooms upstairs and a bonus room. Large unfinished basement waiting to be finished.The long driveway lends itself to overflow parking for all your family and friends. As part of Southdown Shores Community you get to enjoy the Southdown Beaches, Kayak Racks, opportunity to rack your boat in the boat club, Bocce, Basketball, Playground, Tennis Courts, miles of walking trails Come see why Southdown continues to be one of the most loved communities in the lakes region.
Last Agent to Sell the Property
KW Coastal and Lakes & Mountains Realty/Wolfeboro License #056660 Listed on: 08/10/2020

Home Details
Home Type
- Single Family
Est. Annual Taxes
- $12,891
Year Built
- Built in 2006
Lot Details
- 0.99 Acre Lot
- Landscaped
- Level Lot
- Irrigation
HOA Fees
- $218 Monthly HOA Fees
Parking
- 2 Car Direct Access Garage
- Dry Walled Garage
- Automatic Garage Door Opener
Home Design
- Contemporary Architecture
- Concrete Foundation
- Wood Frame Construction
- Architectural Shingle Roof
- Clap Board Siding
Interior Spaces
- 2-Story Property
- Cathedral Ceiling
- Skylights
- Multiple Fireplaces
- Wood Burning Fireplace
- Window Screens
- Dining Area
- Fire and Smoke Detector
- Laundry on main level
Kitchen
- Double Oven
- Gas Cooktop
- Down Draft Cooktop
- Microwave
- Dishwasher
- Kitchen Island
Flooring
- Wood
- Carpet
- Tile
Bedrooms and Bathrooms
- 3 Bedrooms
- Main Floor Bedroom
- Walk-In Closet
- Bathroom on Main Level
- Soaking Tub
Unfinished Basement
- Basement Fills Entire Space Under The House
- Connecting Stairway
- Interior Basement Entry
- Stubbed For A Bathroom
- Natural lighting in basement
Outdoor Features
- Water Access
- Shared Private Water Access
- Docks
- Shared Waterfront
- Basketball Court
- Deck
- Playground
Utilities
- Zoned Heating and Cooling
- Hot Water Heating System
- Heating System Uses Oil
- Radiant Heating System
- Underground Utilities
- 200+ Amp Service
- High Speed Internet
- Cable TV Available
Listing and Financial Details
- Legal Lot and Block 20 / 412
- 21% Total Tax Rate
Community Details
Overview
- Southdown Shores Subdivision
Recreation
- Community Beach Access
- Tennis Courts
- Community Basketball Court
- Community Playground
Additional Features
- Common Area
- Security Service
Ownership History
Purchase Details
Home Financials for this Owner
Home Financials are based on the most recent Mortgage that was taken out on this home.Purchase Details
Purchase Details
Home Financials for this Owner
Home Financials are based on the most recent Mortgage that was taken out on this home.Purchase Details
Similar Homes in Laconia, NH
Home Values in the Area
Average Home Value in this Area
Purchase History
| Date | Buyer | Sale Price | Title Company |
|---|---|---|---|
| Constant Julie A | $715,000 | None Available | |
| Crowley Ft | -- | -- | |
| Crowley John | $568,400 | -- | |
| Linda M Bedard T | $200,000 | -- |
Mortgage History
| Date | Status | Borrower | Loan Amount |
|---|---|---|---|
| Open | Constant Julie A | $90,000 | |
| Open | Constant Julie A | $510,400 | |
| Previous Owner | Crowley John | $578,850 | |
| Previous Owner | Crowley Ft | $300,000 | |
| Previous Owner | Crowley John F | $400,000 | |
| Previous Owner | Linda M Bedard T | $511,560 |
Property History
| Date | Event | Price | Change | Sq Ft Price |
|---|---|---|---|---|
| 10/23/2020 10/23/20 | Sold | $715,000 | +2.3% | $225 / Sq Ft |
| 08/27/2020 08/27/20 | Pending | -- | -- | -- |
| 08/23/2020 08/23/20 | For Sale | $699,000 | 0.0% | $220 / Sq Ft |
| 08/20/2020 08/20/20 | Pending | -- | -- | -- |
| 08/18/2020 08/18/20 | For Sale | $699,000 | 0.0% | $220 / Sq Ft |
| 08/12/2020 08/12/20 | Pending | -- | -- | -- |
| 08/10/2020 08/10/20 | For Sale | $699,000 | +23.0% | $220 / Sq Ft |
| 10/31/2014 10/31/14 | Sold | $568,400 | -1.1% | $163 / Sq Ft |
| 09/04/2014 09/04/14 | Pending | -- | -- | -- |
| 08/01/2014 08/01/14 | For Sale | $574,900 | -- | $165 / Sq Ft |
Tax History Compared to Growth
Tax History
| Year | Tax Paid | Tax Assessment Tax Assessment Total Assessment is a certain percentage of the fair market value that is determined by local assessors to be the total taxable value of land and additions on the property. | Land | Improvement |
|---|---|---|---|---|
| 2024 | $17,410 | $1,277,300 | $603,500 | $673,800 |
| 2023 | $15,505 | $1,114,700 | $488,500 | $626,200 |
| 2022 | $14,351 | $966,400 | $427,500 | $538,900 |
| 2021 | $12,659 | $671,200 | $212,500 | $458,700 |
| 2020 | $12,688 | $643,400 | $187,100 | $456,300 |
| 2019 | $12,891 | $626,100 | $170,100 | $456,000 |
| 2018 | $12,983 | $622,700 | $170,100 | $452,600 |
| 2017 | $12,200 | $580,100 | $148,800 | $431,300 |
| 2016 | $12,317 | $554,806 | $118,806 | $436,000 |
| 2015 | $12,168 | $548,106 | $125,006 | $423,100 |
| 2014 | $12,632 | $563,907 | $125,007 | $438,900 |
| 2013 | $12,085 | $547,310 | $118,010 | $429,300 |
Agents Affiliated with this Home
-
Adam Dow

Seller's Agent in 2020
Adam Dow
KW Coastal and Lakes & Mountains Realty/Wolfeboro
(603) 867-7311
1,235 Total Sales
-
Christopher Adams

Buyer's Agent in 2020
Christopher Adams
RE/MAX Innovative Bayside
(603) 393-7993
285 Total Sales
-
R
Seller's Agent in 2014
Roy Sanborn
Four Seasons Sotheby's Int'l Realty
(603) 677-7012
-
P
Buyer's Agent in 2014
Peggy Thurston
Coldwell Banker Realty Gilford NH
(603) 524-2255
Map
Source: PrimeMLS
MLS Number: 4821612
APN: LACO-000244-000412-000020
- 14 Heron Trace
- 22 Race Point Rd
- 7 Croft Way
- 310 Davidson Dr
- 28 Oakleigh Dr
- Lot 7 Long Bay Dr
- 16 Hackberry Ln
- 51 Cardinal Dr Unit B
- 9 Ski Trail Unit B
- 12 Drew Ln
- 28 Island Dr Unit 18
- 90 Paugus Park Rd
- 507 Weirs Blvd Unit 7
- 11 Sullivan Way Unit 6
- 556 Weirs Blvd Unit 4
- 556 Weirs Blvd Unit 6
- 738 Weirs Blvd Unit 34
- 738 Weirs Blvd Unit 40
- 57 Carol Ct
- 47 Deerfield Turn
- 73 Captains Walk
- 7 Heron Trace
- 6 Tartan Hollow
- 48 Heron Trace
- 44 Heron Trace Unit B
- 44 Heron Trace Unit A
- 40 Heron Trace Unit A
- 36 Heron Trace Unit B
- 36 Heron Trace Unit A
- 30 Heron Trace Unit A
- 24 Heron Trace Unit B
- 24 Heron Trace Unit A
- 30 Heron Trace Unit 30B
- 44 Heron Trace Unit 44A
- 36 Heron Trace Unit A
- 44 Heron Trace Unit 44B
- 16 Tartan Hollow
- 14 Tartan Hollow Unit B
- 14 Tartan Hollow Unit A
- 10 Tartan Hollow Unit B
