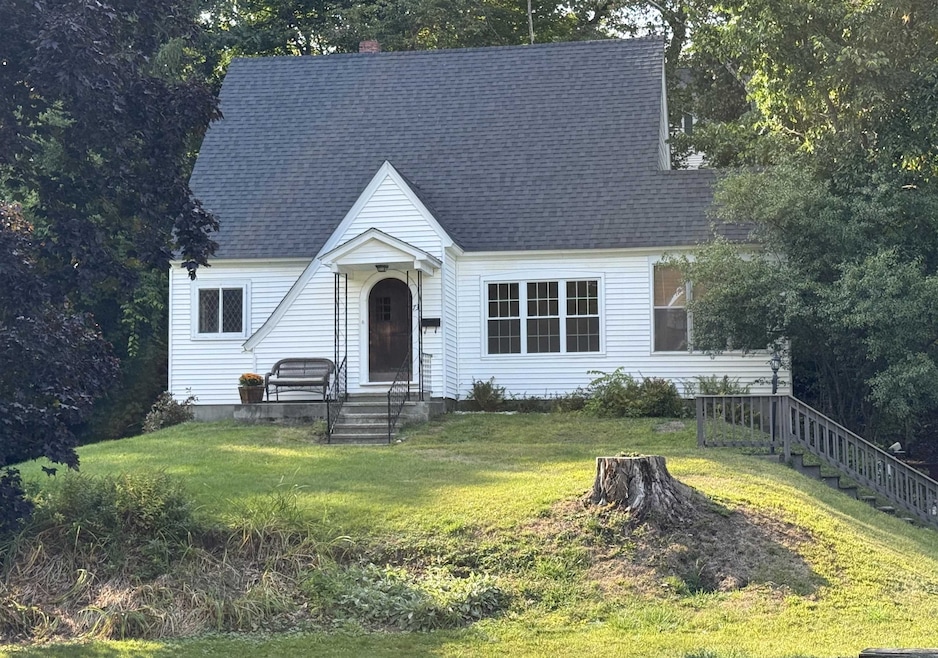73 Cliff St Saint Johnsbury, VT 05819
Estimated payment $2,240/month
Highlights
- Cape Cod Architecture
- Wood Flooring
- Mud Room
- Deck
- Sun or Florida Room
- Woodwork
About This Home
The sellers have done a lovely job creating a turn-key, 3 bedroom/2 bath, home for the next owners. The roof has been replaced and the whole interior of the home has been painted with a fresh cream color that accentuates the beautiful original woodwork and built in cabinetry. Continue to enjoy this Indian summer weather on the newly constructed deck and beautiful outdoor living space. "On the hill" in St. Johnsbury is where everyone wants to be. The location is perfect. Enjoy a quiet neighborhood, and still have the convenience of being near Main Street, the library, post office, restaurants and the local schools. St. Johnsbury offers school choice for high school.
Listing Agent
Four Seasons Sotheby's Int'l Realty License #081.0101430 Listed on: 09/10/2025

Home Details
Home Type
- Single Family
Est. Annual Taxes
- $5,013
Year Built
- Built in 1936
Parking
- Paved Parking
Home Design
- Cape Cod Architecture
- Concrete Foundation
- Wood Frame Construction
Interior Spaces
- Property has 2 Levels
- Woodwork
- Blinds
- Mud Room
- Dining Room
- Sun or Florida Room
- Dishwasher
Flooring
- Wood
- Tile
Bedrooms and Bathrooms
- 3 Bedrooms
Laundry
- Laundry Room
- Dryer
- Washer
Basement
- Basement Fills Entire Space Under The House
- Interior Basement Entry
Schools
- St. Johnsbury Schools Elementary And Middle School
- Choice High School
Utilities
- Dehumidifier
- Cable TV Available
Additional Features
- Deck
- 6,970 Sq Ft Lot
Community Details
- Trails
Map
Home Values in the Area
Average Home Value in this Area
Tax History
| Year | Tax Paid | Tax Assessment Tax Assessment Total Assessment is a certain percentage of the fair market value that is determined by local assessors to be the total taxable value of land and additions on the property. | Land | Improvement |
|---|---|---|---|---|
| 2024 | $4,053 | $108,100 | $32,000 | $76,100 |
| 2023 | $3,439 | $108,100 | $32,000 | $76,100 |
| 2022 | $2,789 | $108,100 | $32,000 | $76,100 |
| 2021 | $2,603 | $108,100 | $32,000 | $76,100 |
| 2020 | $2,599 | $108,100 | $32,000 | $76,100 |
| 2019 | $2,947 | $133,120 | $25,500 | $107,620 |
| 2018 | $2,327 | $133,120 | $25,500 | $107,620 |
| 2016 | $2,712 | $133,120 | $25,500 | $107,620 |
Property History
| Date | Event | Price | Change | Sq Ft Price |
|---|---|---|---|---|
| 09/10/2025 09/10/25 | For Sale | $345,000 | +60.5% | $197 / Sq Ft |
| 06/30/2022 06/30/22 | Sold | $215,000 | -8.5% | $154 / Sq Ft |
| 06/11/2022 06/11/22 | Pending | -- | -- | -- |
| 06/01/2022 06/01/22 | For Sale | $235,000 | -- | $168 / Sq Ft |
Purchase History
| Date | Type | Sale Price | Title Company |
|---|---|---|---|
| Deed | $215,000 | -- |
Source: PrimeMLS
MLS Number: 5060558
APN: 558-176-10697
- 56 Church St
- 24 Steeple Place
- 443 Railroad St Unit 4
- 416 Center St Unit House
- 782 Woods Hill Rd Unit ID1264825P
- 62 Pudding Hill Rd Unit A
- 75 W Main St Unit 1
- 15 Jackson St Unit 5
- 17 Pleasant St
- 17 Pleasant St
- 21 S Main St Unit 6
- 35 Butternut Ln
- 41 Millers Run
- 28 Academy St Unit 9
- 338 Longfellow Dr Unit 38
- 102 Longfellow Dr Unit 102
- 826 Holt Rd
- 6 Jefferson Rd Unit 5
- 6 Jefferson Rd Unit 11
- 50 High St Unit 2






