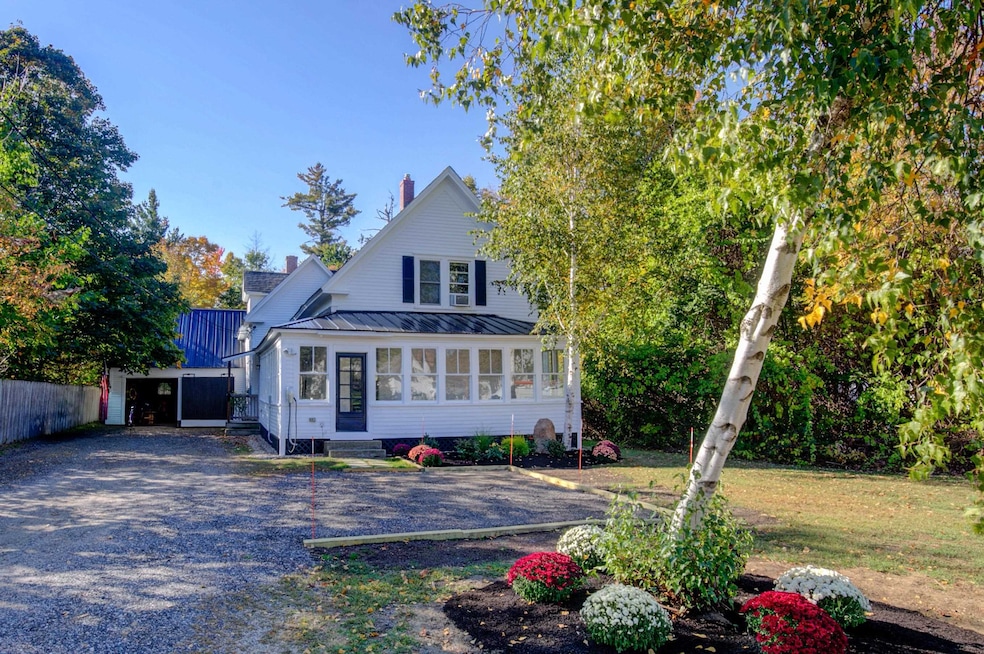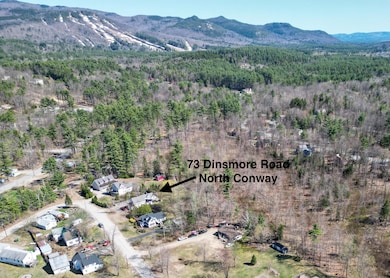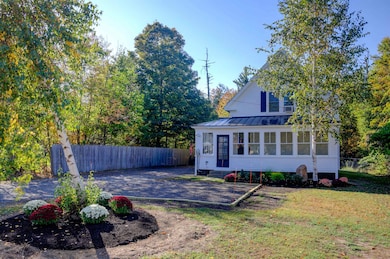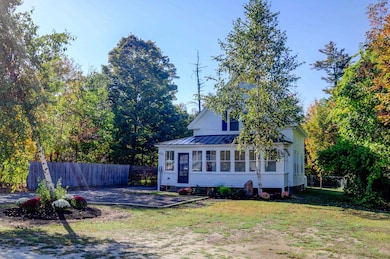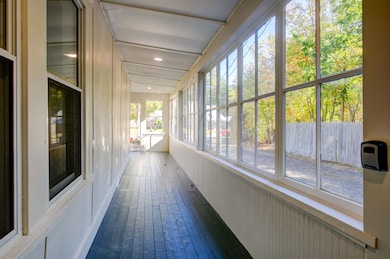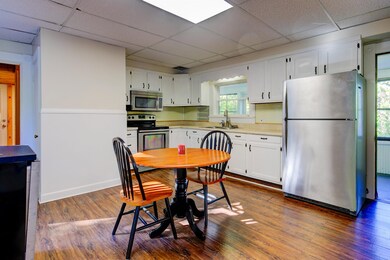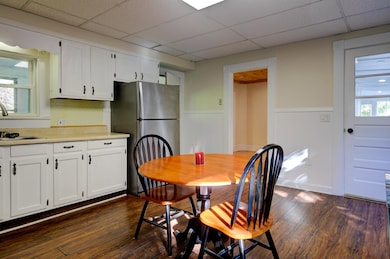73 Dinsmore Rd North Conway, NH 03860
Estimated payment $2,691/month
Highlights
- Wood Flooring
- Trails
- Level Lot
- 2 Car Garage
About This Home
This charming New Englander two-family home offers two well-appointed one-bedroom units and a two-car garage on a level .50-acre lot with various gardens. Both units share a wraparound glass-enclosed porch, providing a serene space to relax and enjoy the outdoors in any season. The downstairs unit features a porch off a spacious kitchen, classic wood floors, a laundry room, and abundant natural light, creating a warm and inviting living space. The upstairs unit is equally impressive, with high ceilings, wood floors, generous storage, and convenient laundry facilities, offering comfort and functionality for tenants or extended family. Outdoor enthusiasts will love the groomed cross-country skiing trails at Whitaker Woods just steps away, while the home’s location on a quiet dead-end street ensures privacy and tranquility. Just minutes from North Conway Village, residents can enjoy shopping, dining, and local attractions, while still being immersed in the natural beauty of the White Mountains. With its combination of classic New England charm, modern convenience, and prime location, this property is ideal for anyone seeking a four-season retreat with endless outdoor recreation and picturesque surroundings.
Property Details
Home Type
- Multi-Family
Est. Annual Taxes
- $5,415
Year Built
- Built in 1900
Lot Details
- 0.51 Acre Lot
- Level Lot
Parking
- 2 Car Garage
- Gravel Driveway
- Off-Street Parking
Home Design
- Duplex
- Wood Frame Construction
- Metal Roof
- Clapboard
Interior Spaces
- 1,589 Sq Ft Home
- Property has 1 Level
Flooring
- Wood
- Laminate
Bedrooms and Bathrooms
- 2 Bedrooms
- 2 Bathrooms
Basement
- Basement Fills Entire Space Under The House
- Interior Basement Entry
Schools
- Pine Tree Elementary School
- A. Crosby Kennett Middle Sch
- A. Crosby Kennett Sr. High School
Utilities
- Separate Meters
Listing and Financial Details
- Tax Lot 152
- Assessor Parcel Number 202
Community Details
Recreation
- Trails
Additional Features
- 2 Units
- 2 Leased Units
Map
Home Values in the Area
Average Home Value in this Area
Property History
| Date | Event | Price | List to Sale | Price per Sq Ft |
|---|---|---|---|---|
| 10/03/2025 10/03/25 | For Sale | $425,000 | -- | $267 / Sq Ft |
Source: PrimeMLS
MLS Number: 5064233
- 129 Dinsmore Rd
- 11 Intervale Outlook Cir Unit 3
- 23 Intervale Outlook Cir Unit 8
- 3465 White Mountain Hwy
- 46 Crestwood Dr
- 3360 & 3378 White Mountain Hwy
- 00000 Ledgewood Rd
- 17 Purple Finch Rd Unit 73
- 16 Purple Finch Rd Unit 70
- 6 Park Rd
- 45 Wildflower Trail Unit 9
- 227 Alpstrausse
- 135 Nh Rte 16 and 302 Hwy
- 52 Hillside Ave
- 2955 White Mountain Hwy Unit 106 (W5)
- 2955 White Mountain Hwy Unit 123 (E20)
- 2955 White Mountain Hwy Unit 204 W28
- 2955 White Mountain Hwy Unit 114 (W25)
- 3002 White Mountain Hwy Unit Lots 29 and 30 - 300
- 22 Eagle Ridge Condo Rd Unit 22
- 17 Purple Finch Rd
- 17 Purple Finch Rd Unit 80
- 64 Wildflower Trail Unit 18
- 2895 White Mountain Hwy Unit 2
- 124 Old Bartlett Rd Unit 83
- 64 Quarry Ln
- 52 Covered Bridge Ln
- N2 Sandtrap Loop Unit 2
- 253 Linderhof Strasse St
- 284 Tin Mine Rd
- 104 Grand Summit Dr Unit 104
- 104 Grand Summit Dr Unit 134/136
- 19 Saco St Unit 71
- 59 Haynesville Ave Unit 11
- 24 Northport Terrace Unit 1
- 18 Colbath St
- 1316 US Route 302
- 2820 E Conway Rd Unit Studio
- 162 Meadows Dr
- 19 Lovewell Pond Rd
