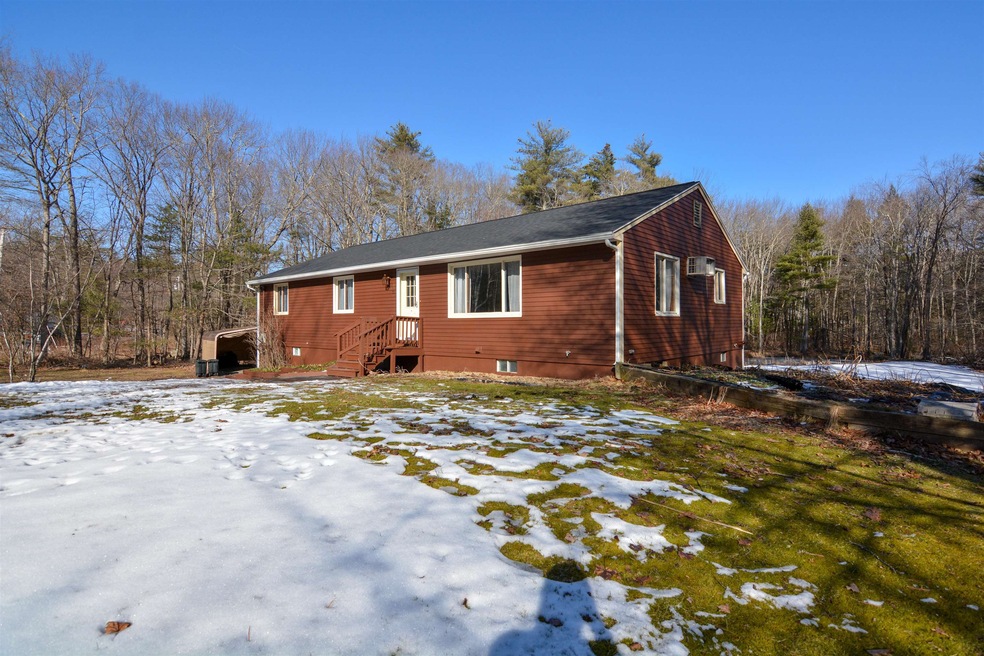
Highlights
- Heated Floors
- Pond
- Forced Air Heating System
- 2.82 Acre Lot
- Kitchen Island
- High Speed Internet
About This Home
As of March 2024Highest and best offers due Monday, 2/19 by 5pm. Welcome to East Derry! Nestled away from the hustle and bustle of the city, yet conveniently close to major shopping centers, this delightful 3-bedroom, 2-bathroom Ranch-style home is the perfect blend of comfort and convenience. Bring your ideas and get ready to put some polish on this gem in the making! Step inside and be greeted by the spacious living room and kitchen, Ideal for hosting. Adjacent is the oversized bonus room with extra space to relax and simply bask in the warmth of the natural light. Step outside to your oversized porch, where you can sip your morning coffee or unwind after a long day. Enjoy your private backyard, complete with a cozy firepit and a picturesque pond stocked with fish. Need storage space? No problem! Utilize the enclosed, under-porch storage room for all your tools and toys. This home boasts the coveted ease of one-story living, with the added bonus of a finished lower level awaiting your personal touch. The fully finished basement presents endless possibilities, including In-Law potential, with a bonus room, kitchenette, and versatile space for a 4th potential bedroom or office. Plus, with a convenient walk-out door providing direct access to the driveway plus a two-car carport ensures your vehicles stay protected from the elements, making New England winters a little easier to bear. Don't miss out on the opportunity to call this rare property home.
Last Agent to Sell the Property
Coldwell Banker Realty Bedford NH License #080819 Listed on: 02/12/2024

Home Details
Home Type
- Single Family
Est. Annual Taxes
- $8,483
Year Built
- Built in 1987
Lot Details
- 2.82 Acre Lot
- Lot Sloped Up
- Property is zoned LDR
Parking
- Paved Parking
Home Design
- Concrete Foundation
- Wood Frame Construction
- Architectural Shingle Roof
- Wood Siding
- Cedar Siding
- Clapboard
Interior Spaces
- 1.5-Story Property
- Gas Fireplace
Kitchen
- Electric Range
- Microwave
- Dishwasher
- Kitchen Island
Flooring
- Carpet
- Heated Floors
- Laminate
Bedrooms and Bathrooms
- 3 Bedrooms
Partially Finished Basement
- Walk-Out Basement
- Connecting Stairway
- Exterior Basement Entry
- Laundry in Basement
- Basement Storage
Outdoor Features
- Pond
- Wetlands on Lot
Schools
- Pinkerton Academy High School
Utilities
- Forced Air Heating System
- Heating System Uses Oil
- Generator Hookup
- 200+ Amp Service
- Drilled Well
- Septic Tank
- Private Sewer
- Leach Field
- High Speed Internet
- Phone Available
- Cable TV Available
Listing and Financial Details
- Tax Block 86
Ownership History
Purchase Details
Purchase Details
Home Financials for this Owner
Home Financials are based on the most recent Mortgage that was taken out on this home.Similar Homes in Derry, NH
Home Values in the Area
Average Home Value in this Area
Purchase History
| Date | Type | Sale Price | Title Company |
|---|---|---|---|
| Warranty Deed | -- | None Available | |
| Deed | $255,000 | -- |
Mortgage History
| Date | Status | Loan Amount | Loan Type |
|---|---|---|---|
| Open | $485,108 | Stand Alone Refi Refinance Of Original Loan | |
| Previous Owner | $88,200 | Stand Alone Refi Refinance Of Original Loan | |
| Previous Owner | $230,400 | Credit Line Revolving | |
| Previous Owner | $251,611 | Purchase Money Mortgage |
Property History
| Date | Event | Price | Change | Sq Ft Price |
|---|---|---|---|---|
| 03/25/2024 03/25/24 | Sold | $512,500 | +7.9% | $184 / Sq Ft |
| 02/20/2024 02/20/24 | Pending | -- | -- | -- |
| 02/12/2024 02/12/24 | For Sale | $475,000 | -- | $170 / Sq Ft |
Tax History Compared to Growth
Tax History
| Year | Tax Paid | Tax Assessment Tax Assessment Total Assessment is a certain percentage of the fair market value that is determined by local assessors to be the total taxable value of land and additions on the property. | Land | Improvement |
|---|---|---|---|---|
| 2024 | $9,197 | $492,100 | $175,500 | $316,600 |
| 2023 | $8,483 | $410,200 | $149,500 | $260,700 |
| 2022 | $7,810 | $410,200 | $149,500 | $260,700 |
| 2021 | $7,656 | $309,200 | $109,500 | $199,700 |
| 2020 | $7,526 | $309,200 | $109,500 | $199,700 |
| 2019 | $7,554 | $289,200 | $90,200 | $199,000 |
| 2018 | $7,520 | $289,200 | $90,200 | $199,000 |
| 2017 | $6,859 | $252,700 | $84,000 | $168,700 |
| 2016 | $6,838 | $252,700 | $84,000 | $168,700 |
| 2015 | $6,796 | $232,500 | $84,000 | $148,500 |
| 2014 | $6,840 | $232,500 | $84,000 | $148,500 |
| 2013 | $6,676 | $212,000 | $75,200 | $136,800 |
Agents Affiliated with this Home
-
B
Seller's Agent in 2024
Bailey Denton
Coldwell Banker Realty Bedford NH
(603) 471-0777
2 in this area
8 Total Sales
-

Buyer's Agent in 2024
Jamie Adames
Realty ONE Group NEST
(978) 390-6724
3 in this area
40 Total Sales
Map
Source: PrimeMLS
MLS Number: 4984782
APN: DERY-000007-000000-000086






