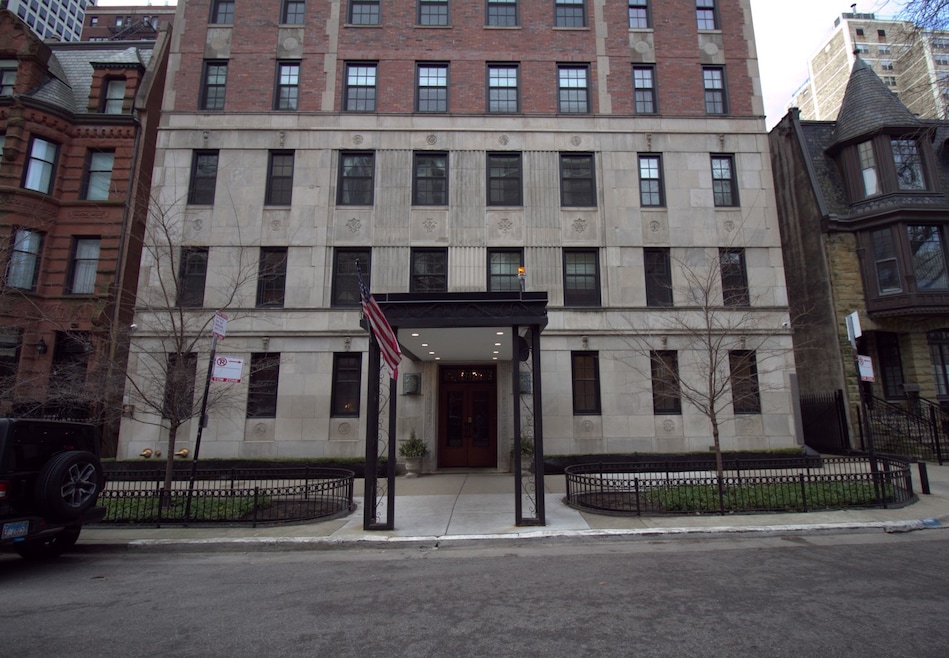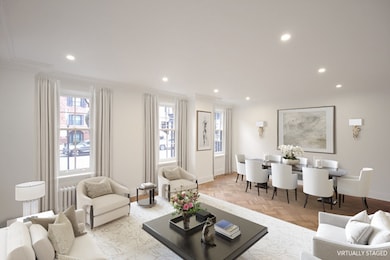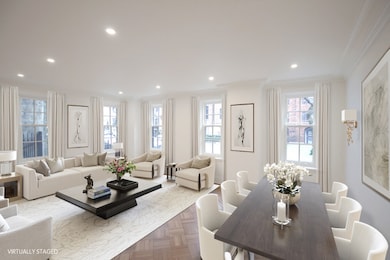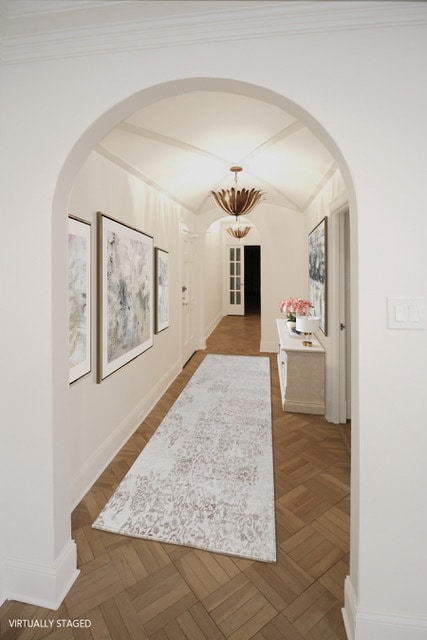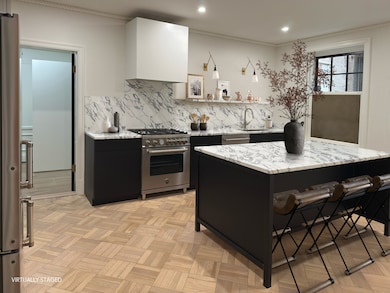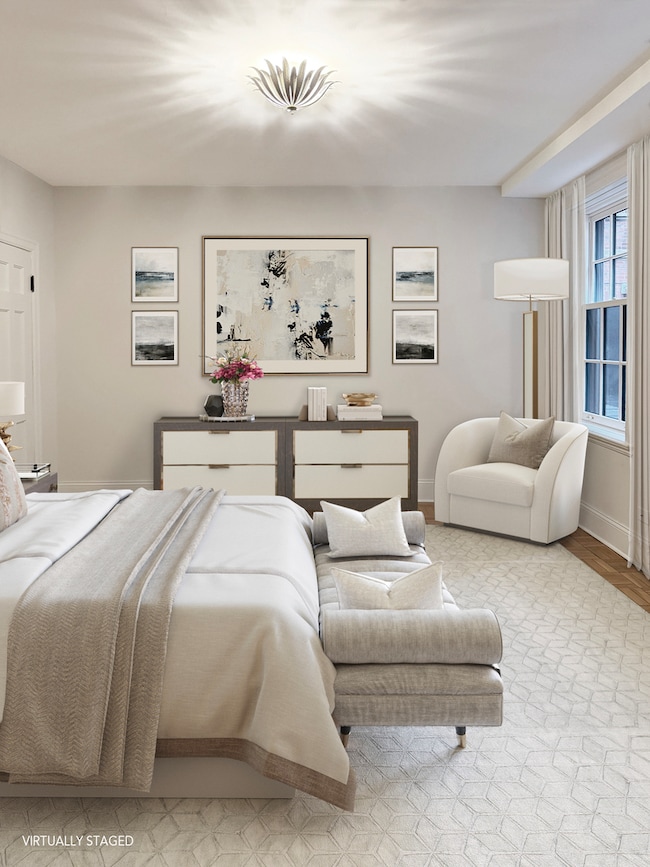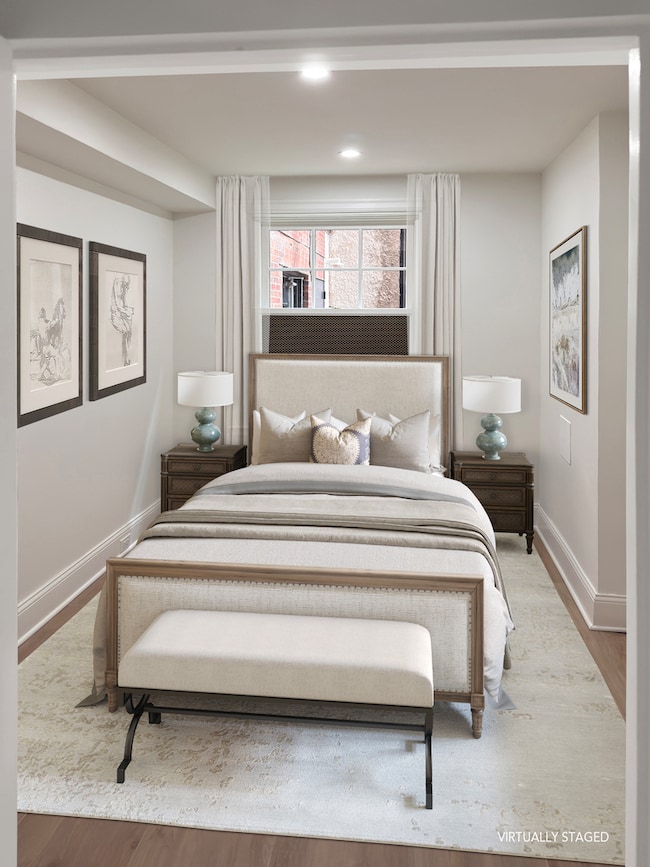
73 East Elm Condominium 73 E Elm St Unit 1B Chicago, IL 60611
Gold Coast NeighborhoodEstimated payment $6,211/month
Highlights
- Doorman
- Sundeck
- Living Room
- Lincoln Park High School Rated A
- Elevator
- 4-minute walk to Mariano (Louis) Park
About This Home
For architectural purists, designers, and creatives - buyers looking for unique properties, you will appreciate this beautiful vintage offering in a prized McNally & Quinn Gold Coast pre-war high rise. This unit, 1B, overlooking tree-lined Elm Street, is one of the few Maisonette apartments in Chicago, having it's own entry off of the building's lobby. 1B is a "gut rehab", in which the designer owner kept the best of the "old" juxtaposed with the modern amenities that buyers look for in today's market. The vintage details that set this unit apart from other units in the city, are beautiful crafted plaster moldings from the 19th century, original wooden flooring and doors, including two sets of original French doors, original hardware, arched ceiling and doorways and true plaster walls. The modern amenities added to the unit are double refrigerators, a European styled gas range, a bidet, a wet bathroom, new wiring, new windows, new AC, and new touch close handcrafted cabinetry, with only bottom cabinetry, as in keeping with today's more open kitchen design. The building has an amazing rooftop deck to extend your entertaining space and parking is available for rent, 1/2 block away. In addition, the owner has an office space in the building she may be willing to lease along with the sale of this unit.
Property Details
Home Type
- Condominium
Est. Annual Taxes
- $6,097
Year Built
- Built in 1928 | Remodeled in 2024
HOA Fees
- $1,569 Monthly HOA Fees
Home Design
- Brick Exterior Construction
Interior Spaces
- 1,485 Sq Ft Home
- Family Room
- Living Room
- Dining Room
- Parquet Flooring
- Laundry Room
Bedrooms and Bathrooms
- 2 Bedrooms
- 2 Potential Bedrooms
- 1 Full Bathroom
Utilities
- No Cooling
- Radiator
- Lake Michigan Water
Community Details
Overview
- Association fees include heat, water, insurance, doorman, tv/cable, exterior maintenance, lawn care, scavenger, snow removal, internet
- 45 Units
- Jim Wippel Association, Phone Number (312) 706-2421
- Property managed by Sudler
- 14-Story Property
Amenities
- Doorman
- Sundeck
- Coin Laundry
- Elevator
- Community Storage Space
Recreation
- Bike Trail
Pet Policy
- Limit on the number of pets
- Dogs and Cats Allowed
Security
- Resident Manager or Management On Site
Map
About 73 East Elm Condominium
Home Values in the Area
Average Home Value in this Area
Tax History
| Year | Tax Paid | Tax Assessment Tax Assessment Total Assessment is a certain percentage of the fair market value that is determined by local assessors to be the total taxable value of land and additions on the property. | Land | Improvement |
|---|---|---|---|---|
| 2024 | $6,097 | $33,931 | $3,917 | $30,014 |
| 2023 | $5,944 | $28,900 | $3,154 | $25,746 |
| 2022 | $5,944 | $28,900 | $3,154 | $25,746 |
| 2021 | $5,811 | $28,898 | $3,153 | $25,745 |
| 2020 | $5,301 | $26,896 | $2,207 | $24,689 |
| 2019 | $5,175 | $29,186 | $2,207 | $26,979 |
| 2018 | $5,087 | $29,186 | $2,207 | $26,979 |
| 2017 | $5,842 | $30,515 | $1,766 | $28,749 |
| 2016 | $5,612 | $30,515 | $1,766 | $28,749 |
| 2015 | $5,111 | $30,515 | $1,766 | $28,749 |
| 2014 | $4,941 | $29,197 | $1,419 | $27,778 |
| 2013 | $4,832 | $29,197 | $1,419 | $27,778 |
Property History
| Date | Event | Price | Change | Sq Ft Price |
|---|---|---|---|---|
| 04/15/2025 04/15/25 | For Sale | $740,000 | -- | $498 / Sq Ft |
Purchase History
| Date | Type | Sale Price | Title Company |
|---|---|---|---|
| Interfamily Deed Transfer | -- | -- |
Mortgage History
| Date | Status | Loan Amount | Loan Type |
|---|---|---|---|
| Closed | $125,000 | Credit Line Revolving | |
| Closed | $250,000 | Credit Line Revolving |
Similar Homes in Chicago, IL
Source: Midwest Real Estate Data (MRED)
MLS Number: 12338441
APN: 17-03-201-068-1014
- 70 E Cedar St Unit 7E
- 64 E Cedar St
- 1100 N Lake Shore Dr Unit 33A
- 1100 N Lake Shore Dr Unit 24B
- 1100 N Lake Shore Dr Unit 11B
- 1100 N Lake Shore Dr Unit 36B
- 1120 N Lake Shore Dr Unit 18CD
- 1110 N Lake Shore Dr Unit 30S
- 1120 N Lake Shore Dr Unit 12A
- 1120 N Lake Shore Dr Unit 17AB
- 69 E Cedar St
- 79 E Cedar St
- 73 E Elm St Unit 12D
- 73 E Elm St Unit 1B
- 63 E Elm St
- 100 E Bellevue Place Unit 14B
- 100 E Bellevue Place Unit 26D
- 100 E Bellevue Place Unit 22C
- 45 E Cedar St Unit 200
- 64 E Elm St Unit 3
